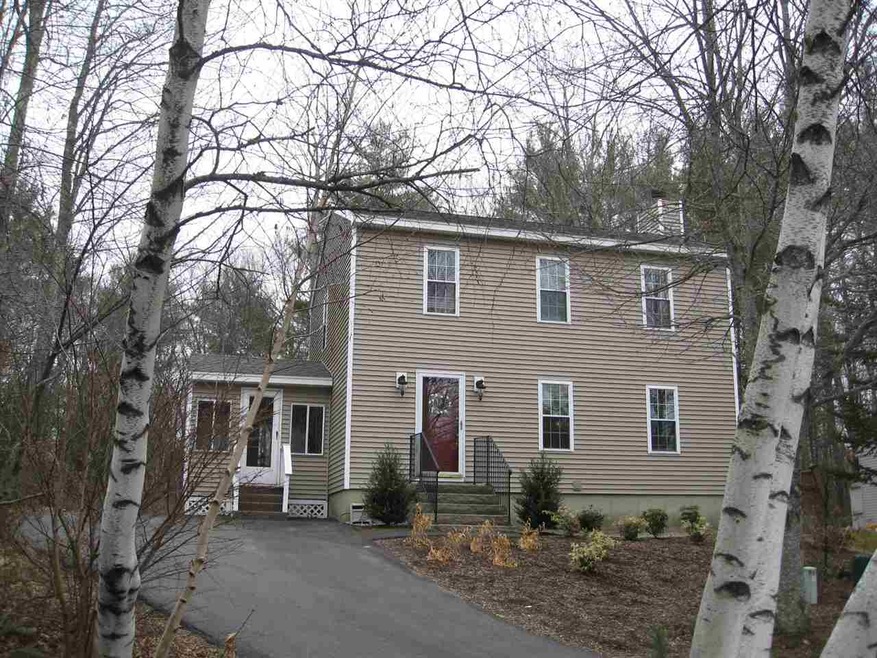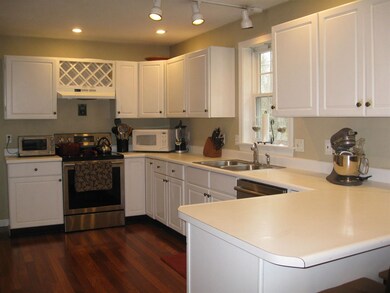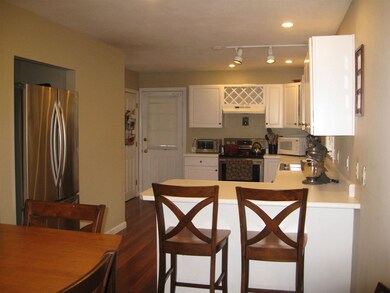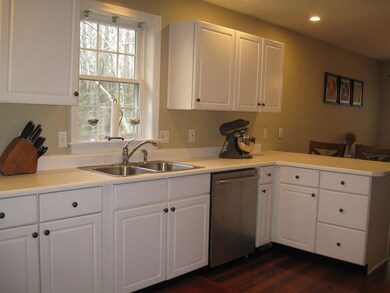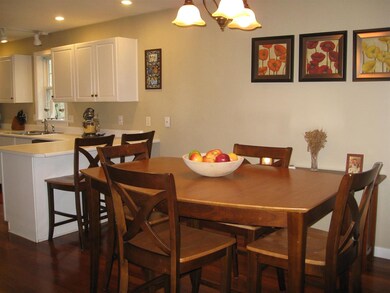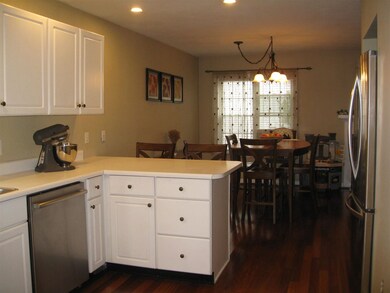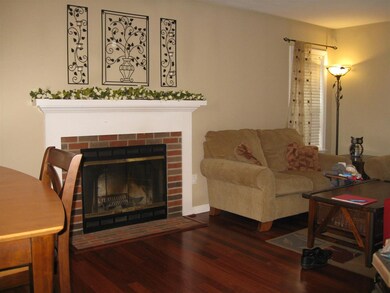
13 Oak Hill Ln Exeter, NH 03833
About This Home
As of June 2022Welcoming 3 bedroom colonial on the cul de sac in Exeter Highlands! Be a part of this charming community and enjoy all that there is to offer in Exeter. First floor features wood floors, open kitchen/dining/family rooms. Kitchen offers generous counter space, ss appliances only 2 yrs young, breakfast bar. Cozy up to the fireplace in the family room which also features wood floors. Convenient half bath on the main floor. Upstairs you will find 3 bedrooms and a full bath. MBR, which has a walk-in closet, vaulted ceiling with a Velux solar skylight has private access to the bathroom as well. Siding, upgraded electric, and FHA heating system are less than 10 years old. Windows have been replaced and water filtration system added. Entry space not included in finished living area as it is not heated, but a great place for boots or summer dining. Close to major commuter routes and in SAU-16!! SHOWINGS BEGIN SATURDAY MARCH 10.
Last Agent to Sell the Property
H&K REALTY Brokerage Phone: 800-450-7784 License #009993 Listed on: 03/08/2018
Home Details
Home Type
Single Family
Est. Annual Taxes
$8,468
Year Built
1991
Lot Details
0
HOA Fees
$150 per month
Listing Details
- Status Detail: Closed
- Style: Colonial
- Development Subdivision: Exeter Highlands
- Directions: Epping Road to right on Watson Road. Follow to right into Exeter Highlands. Bear left at fork, house in on the cul de sac, #13.
- Flood Zone: Unknown
- Assessment Amount: 223400
- Assessment Year: 2017
- Construction: Existing
- Total Stories: 2
- Planned Urban Developmt: Yes
- Price Per Sq Ft: 215.67
- Property Class: Residential
- Property Type: Single Family
- Year Built: 1991
- Remarks Public: Welcoming 3 bedroom colonial on the cul de sac in Exeter Highlands! Be a part of this charming community and enjoy all that there is to offer in Exeter. First floor features wood floors, open kitchen/dining/family rooms. Kitchen offers generous counter space, ss appliances only 2 yrs young, breakfast bar. Cozy up to the fireplace in the family room which also features wood floors. Convenient half bath on the main floor. Upstairs you will find 3 bedrooms and a full bath. MBR, which has a walk-in closet, vaulted ceiling with a Velux solar skylight has private access to the bathroom as well. Siding, upgraded electric, and FHA heating system are less than 10 years old. Windows have been replaced and water filtration system added. Entry space not included in finished living area as it is not heated, but a great place for boots or summer dining. Close to major commuter routes and in SAU-16!! SHOWINGS BEGIN SATURDAY MARCH 10.
- List Agent: 15711
- Special Features: None
- Property Sub Type: Detached
- Stories: 2
Interior Features
- Appliances: Microwave, Range - Electric, Refrigerator
- Equipment: Window AC, Smoke Detector
- Features Interior: Blinds, Cathedral Ceiling, Fireplace - Wood, Kitchen/Dining, Living/Dining, Skylight, Walk-in Closet
- Total Bedrooms: 3
- Flooring: Carpet, Tile, Wood
- Total Bathrooms: 2
- Half Bathrooms: 1
- Full Bathrooms: 1
- Basement: Yes
- Basement Access Type: Interior
- Basement Description: Full, Unfinished
- Level 1: Level 1: Dining Room, Level 1: Family Room, Level 1: Kitchen
- Level 2: Level 2: Bedroom, Level 2: Primary Bedroom
- Room 1: Kitchen, 13 x 7, On Level: 1
- Room 2: Dining Room, 12 x 8, On Level: 1
- Room 3: Family Room, 13 x 18, On Level: 1
- Room 4: Primary Bedroom, 13 x 11, On Level: 2
- Room 5: 2, 13 x 9
- Room 6: Bedroom, 11 x 11, On Level: 2
- Sq Ft - Apx Finished AG: 1442
- Sq Ft - Apx Total: 2142
- Sq Ft - Apx Total Finished: 1442
- Sq Ft - Apx Unfinished BG: 700
Exterior Features
- Construction: Wood Frame
- Driveway: Paved
- Exterior: Vinyl
- Foundation: Concrete
- Road Frontage: Yes
- Roads: Association, Cul-de-Sac, Private
- Roof: Shingle - Asphalt
Utilities
- Electric: 200 Amp, Circuit Breaker(s)
- Sewer: Community, Shared
- Water: Drilled Well, Private
- Water Heater: Electric
- Heating Fuel: Gas - LP/Bottle
- Heating: Hot Air
- Cooling: Wall AC Units
Condo/Co-op/Association
- HOA Fee Frequency: Monthly
- Fee: 150
- Fee Includes: HOA Fee, Plowing, Sewer, Trash, Water
Schools
- School District: Exeter School District SAU #16
- Elementary School: Main Street School
- Middle School: Cooperative Middle School
- High School: Exeter High School
- Elementary School: Main Street School
- High School: Exeter High School
Lot Info
- Map: 26
- Lot: 26
- Lot Sq Ft: 6970
- Lot Acres: 0.16
- Lot Description: PRD/PUD, Sloping
- Owned Land: Yes
- Surveyed: Yes
- Zoning: R-1
- Deed Book: 4870
- Deed Page: 1709
- Deed Recorded Type: Quit Claim
Tax Info
- Tax Gross Amount: 5980
- Tax Year: 2017
MLS Schools
- School District: Exeter School District SAU #16
- School Middle Jr: Cooperative Middle School
Ownership History
Purchase Details
Home Financials for this Owner
Home Financials are based on the most recent Mortgage that was taken out on this home.Purchase Details
Home Financials for this Owner
Home Financials are based on the most recent Mortgage that was taken out on this home.Purchase Details
Home Financials for this Owner
Home Financials are based on the most recent Mortgage that was taken out on this home.Purchase Details
Purchase Details
Similar Home in Exeter, NH
Home Values in the Area
Average Home Value in this Area
Purchase History
| Date | Type | Sale Price | Title Company |
|---|---|---|---|
| Quit Claim Deed | -- | None Available | |
| Not Resolvable | $311,000 | -- | |
| Warranty Deed | $285,000 | -- | |
| Warranty Deed | $224,000 | -- | |
| Warranty Deed | $128,500 | -- |
Mortgage History
| Date | Status | Loan Amount | Loan Type |
|---|---|---|---|
| Open | $294,500 | New Conventional | |
| Previous Owner | $295,450 | Unknown | |
| Previous Owner | $214,500 | Stand Alone Refi Refinance Of Original Loan | |
| Previous Owner | $228,750 | Unknown | |
| Previous Owner | $70,500 | Unknown | |
| Previous Owner | $57,000 | Unknown | |
| Previous Owner | $228,000 | No Value Available |
Property History
| Date | Event | Price | Change | Sq Ft Price |
|---|---|---|---|---|
| 06/30/2022 06/30/22 | Sold | $440,000 | -2.2% | $314 / Sq Ft |
| 05/17/2022 05/17/22 | Pending | -- | -- | -- |
| 05/03/2022 05/03/22 | Price Changed | $449,900 | -3.2% | $321 / Sq Ft |
| 04/26/2022 04/26/22 | For Sale | $464,900 | +49.5% | $332 / Sq Ft |
| 04/17/2018 04/17/18 | Sold | $311,000 | +0.4% | $216 / Sq Ft |
| 03/12/2018 03/12/18 | Pending | -- | -- | -- |
| 03/08/2018 03/08/18 | For Sale | $309,900 | -- | $215 / Sq Ft |
Tax History Compared to Growth
Tax History
| Year | Tax Paid | Tax Assessment Tax Assessment Total Assessment is a certain percentage of the fair market value that is determined by local assessors to be the total taxable value of land and additions on the property. | Land | Improvement |
|---|---|---|---|---|
| 2024 | $8,468 | $476,000 | $239,400 | $236,600 |
| 2023 | $8,229 | $307,300 | $140,800 | $166,500 |
| 2022 | $7,606 | $307,300 | $140,800 | $166,500 |
| 2021 | $7,373 | $307,100 | $140,800 | $166,300 |
| 2020 | $7,521 | $307,100 | $140,800 | $166,300 |
| 2019 | $7,146 | $307,100 | $140,800 | $166,300 |
| 2018 | $6,556 | $238,400 | $80,200 | $158,200 |
| 2017 | $5,980 | $223,400 | $72,200 | $151,200 |
| 2016 | $5,862 | $223,400 | $72,200 | $151,200 |
| 2015 | $5,706 | $223,400 | $72,200 | $151,200 |
| 2014 | $5,681 | $218,000 | $80,200 | $137,800 |
| 2013 | $5,675 | $218,000 | $80,200 | $137,800 |
| 2011 | $5,511 | $218,000 | $80,200 | $137,800 |
Agents Affiliated with this Home
-

Seller's Agent in 2022
Kaitlin Whitcher
Profound New England Real Estate
(603) 866-2942
1 in this area
255 Total Sales
-

Buyer's Agent in 2022
Abigail Hackett
The Aland Realty Group
(603) 781-3772
6 in this area
54 Total Sales
-
B
Seller's Agent in 2018
Betsy Doolan
H&K REALTY
(603) 234-8264
9 in this area
32 Total Sales
-

Buyer's Agent in 2018
Joshua Frappier
REAL Broker NH, LLC
(978) 994-9587
4 in this area
91 Total Sales
Map
Source: PrimeMLS
MLS Number: 4679958
APN: EXTR-000026-000000-000026
- 8 Oak Hill Ln
- 3 Rocky Ridge Cir
- 15 Wood Ridge Ln
- 20 Beech Hill Rd Unit 15
- 3 Stonewall Way Unit B
- 7 Willey Creek Rd Unit 405
- 7 Redberry Rd
- 22 Captains Way
- 6 Walters Way
- 50 Newfields Rd Unit A
- 100 Beech Hill Rd
- 55 Bassett Ln
- 1 Brookside Dr Unit 2
- 50 Brookside Dr Unit N5
- 50 Brookside Dr Unit I5
- 5 Plouff Ln
- 175 Piscassic Rd
- 709 Nottingham Dr
- 4 Penn Ln
- 96 Wadleigh St Unit 31
