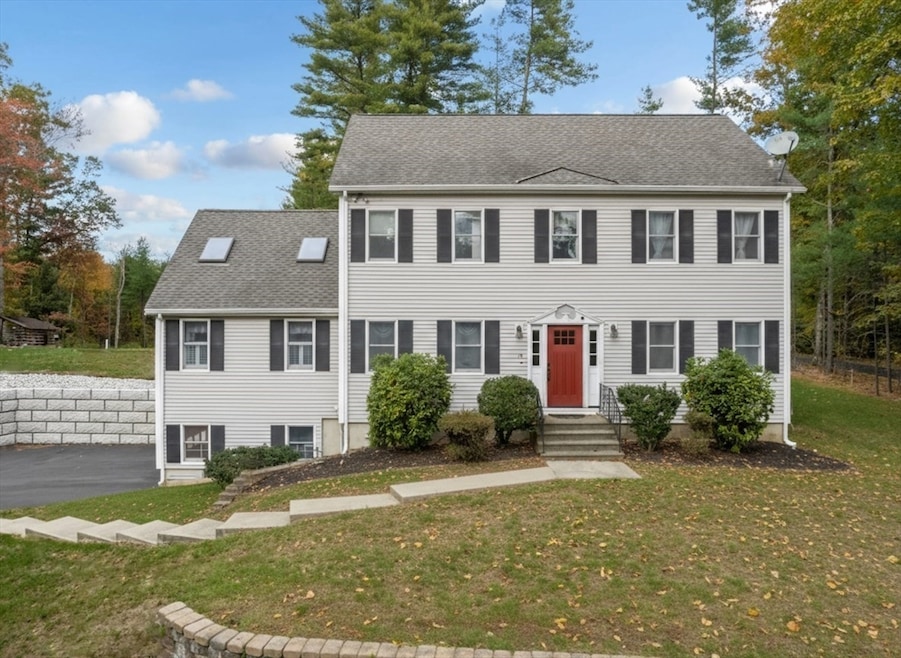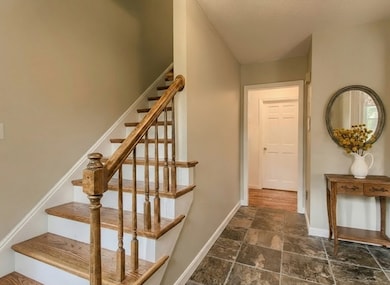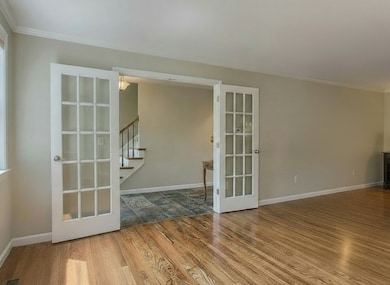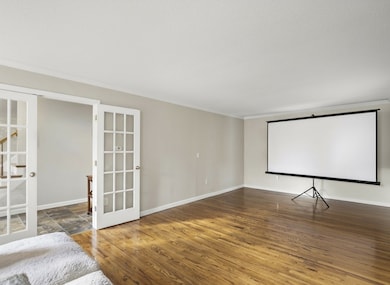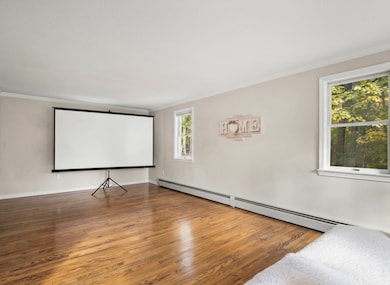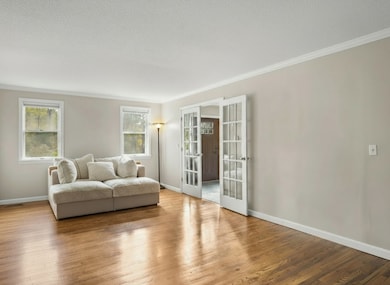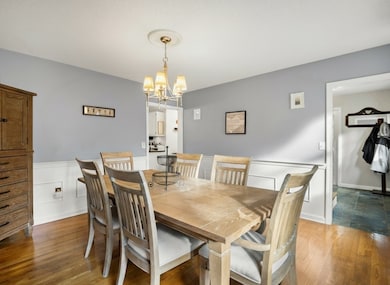13 Oak Hill St Pepperell, MA 01463
Estimated payment $4,555/month
Highlights
- Golf Course Community
- Medical Services
- 1.85 Acre Lot
- Community Stables
- Scenic Views
- Open Floorplan
About This Home
Charming Colonial near Keys Conservation! This 4 BR, 2.5 BA Features Front Foyer w/ Slate Floor, Secluded Living Space w/ Dbl French Doors, 1st FL Lavatory w/ Laundry, Formal Dinning w/ Pendant Lighting, Wainscoting & Additional Pass-Through to Open Concept Eat-In Kitchen Presenting a Multi-Purpose Island, Granite Countertops, Abundance of Cabinetry, SS Appliances, Tile Backsplash, Pantry & Cased Opening to Grand Family Room w/ Cathedral Ceilings, Skylights, Wood Burning Fireplace, Exterior Access to New Composite Deck & Large Level Yard. 2nd FL has Common Bath w/ 3 BR & Hardwood Throughout. Primary Bedroom Includes Walk-In Closet, additional French Dbl Door Closet, En-Suite Bath w/ Marble Vanity & Custom Ceramic Tile Tub & Shower w/ Glass Doors. Stairwell to Fully Finished 3rd FL Offers 4th Bedroom, Bonus Room, Office or Playroom. Great Commuter Location! Easy Access to Private & Public Schools, Amenities & Recreations. Conveniently Close to RT 113, 119, 13, 111, 3 & Tax Free Shopping
Home Details
Home Type
- Single Family
Est. Annual Taxes
- $8,804
Year Built
- Built in 1986 | Remodeled
Lot Details
- 1.85 Acre Lot
- Property fronts a private road
- Private Streets
- Street terminates at a dead end
- Stone Wall
- Cleared Lot
- Garden
- Property is zoned RUR
Parking
- 2 Car Attached Garage
- Tuck Under Parking
- Parking Storage or Cabinetry
- Workshop in Garage
- Garage Door Opener
- Driveway
- Open Parking
- Off-Street Parking
Home Design
- Colonial Architecture
- Frame Construction
- Shingle Roof
- Radon Mitigation System
- Concrete Perimeter Foundation
Interior Spaces
- 2,724 Sq Ft Home
- Open Floorplan
- Central Vacuum
- Crown Molding
- Wainscoting
- Cathedral Ceiling
- Ceiling Fan
- Skylights
- Recessed Lighting
- Decorative Lighting
- Light Fixtures
- Pendant Lighting
- Window Screens
- Pocket Doors
- French Doors
- Insulated Doors
- Mud Room
- Entrance Foyer
- Family Room with Fireplace
- Bonus Room
- Home Gym
- Scenic Vista Views
- Home Security System
- Attic
Kitchen
- Oven
- Range Hood
- Microwave
- ENERGY STAR Qualified Refrigerator
- ENERGY STAR Qualified Dishwasher
- Solid Surface Countertops
Flooring
- Wood
- Carpet
- Laminate
- Ceramic Tile
Bedrooms and Bathrooms
- 4 Bedrooms
- Primary bedroom located on second floor
- Custom Closet System
- Linen Closet
- Walk-In Closet
- Bathtub with Shower
Laundry
- Laundry on main level
- Laundry in Bathroom
- Washer and Electric Dryer Hookup
Partially Finished Basement
- Walk-Out Basement
- Basement Fills Entire Space Under The House
- Interior Basement Entry
- Garage Access
- Block Basement Construction
Eco-Friendly Details
- Energy-Efficient Thermostat
Outdoor Features
- Deck
- Separate Outdoor Workshop
- Outdoor Storage
- Rain Gutters
- Porch
Location
- Property is near public transit
- Property is near schools
Schools
- Varnum Elementary School
- Nissitissit Middle School
- Nmrhs High School
Utilities
- Window Unit Cooling System
- 4 Cooling Zones
- 4 Heating Zones
- Heating System Uses Oil
- Pellet Stove burns compressed wood to generate heat
- Baseboard Heating
- 200+ Amp Service
- Water Heater
- Private Sewer
- Cable TV Available
Listing and Financial Details
- Assessor Parcel Number M:0009 B:0167 L:00000,724734
Community Details
Overview
- No Home Owners Association
- Near Conservation Area
Amenities
- Medical Services
- Shops
- Coin Laundry
Recreation
- Golf Course Community
- Tennis Courts
- Community Pool
- Park
- Community Stables
- Jogging Path
- Bike Trail
Map
Home Values in the Area
Average Home Value in this Area
Tax History
| Year | Tax Paid | Tax Assessment Tax Assessment Total Assessment is a certain percentage of the fair market value that is determined by local assessors to be the total taxable value of land and additions on the property. | Land | Improvement |
|---|---|---|---|---|
| 2025 | $8,804 | $601,800 | $174,900 | $426,900 |
| 2024 | $8,063 | $561,900 | $159,700 | $402,200 |
| 2023 | $7,905 | $522,100 | $144,500 | $377,600 |
| 2022 | $7,874 | $459,100 | $129,300 | $329,800 |
| 2021 | $7,634 | $426,000 | $114,100 | $311,900 |
| 2020 | $7,322 | $431,200 | $114,100 | $317,100 |
| 2019 | $6,366 | $383,700 | $114,100 | $269,600 |
| 2018 | $6,046 | $368,900 | $114,100 | $254,800 |
| 2017 | $5,577 | $351,000 | $106,500 | $244,500 |
| 2016 | $5,437 | $328,900 | $106,500 | $222,400 |
| 2015 | $5,246 | $328,900 | $106,500 | $222,400 |
| 2014 | $5,147 | $324,500 | $106,500 | $218,000 |
Property History
| Date | Event | Price | List to Sale | Price per Sq Ft | Prior Sale |
|---|---|---|---|---|---|
| 11/18/2025 11/18/25 | Price Changed | $725,000 | -1.4% | $266 / Sq Ft | |
| 10/20/2025 10/20/25 | For Sale | $735,000 | +68.0% | $270 / Sq Ft | |
| 07/31/2019 07/31/19 | Sold | $437,500 | -2.6% | $161 / Sq Ft | View Prior Sale |
| 06/26/2019 06/26/19 | Pending | -- | -- | -- | |
| 06/17/2019 06/17/19 | Price Changed | $449,000 | -1.3% | $165 / Sq Ft | |
| 05/21/2019 05/21/19 | For Sale | $455,000 | -- | $167 / Sq Ft |
Purchase History
| Date | Type | Sale Price | Title Company |
|---|---|---|---|
| Not Resolvable | $437,500 | -- | |
| Deed | $393,000 | -- | |
| Deed | $368,000 | -- | |
| Deed | $239,900 | -- |
Mortgage History
| Date | Status | Loan Amount | Loan Type |
|---|---|---|---|
| Open | $329,000 | New Conventional | |
| Previous Owner | $314,400 | Purchase Money Mortgage | |
| Previous Owner | $240,500 | Purchase Money Mortgage | |
| Previous Owner | $69,000 | No Value Available | |
| Previous Owner | $221,250 | Purchase Money Mortgage |
Source: MLS Property Information Network (MLS PIN)
MLS Number: 73445537
APN: PEPP-000009-000167
- 97 Park St
- 55 Park St
- 19 Sartelle St
- 16 Village Rd
- 2 Old Farm Ln
- 46 Brookline St
- 31 Heald St
- 25 Chace Ave
- 18 Maple St Unit 30
- 7 Elm St
- 179 Brookline St
- 8 Tucker Park Unit D
- 10 Tucker St
- 6 Mason St Unit 31
- 6 Mason St Unit 59
- 103 Main St Unit 23
- 28-30 Groton St
- 80A Nashua Rd
- 38 River Rd Unit 11
- 143 Worcester Rd
- 20 Townsend St Unit 1
- 20 Townsend St Unit 2
- 46 North St
- 7 Tucker St
- 38 Mill St Unit 1
- 18 River Rd
- 6 Mount Lebanon St Unit 1
- 2 Chapel Place Unit 1
- 29 River Rd Unit 3
- 113 Main St Unit 3
- 97 Groton St Unit 7
- 20 Herget Dr
- 42 Lowell Rd
- 4 Haskell Rd
- 22 Austin Ln
- 515 Main St Unit A
- 10 Wallace Brook Rd
- 20 Park Dr Unit A
- 6 Tanglewood Dr
- 10 Spaulding Rd Unit A
