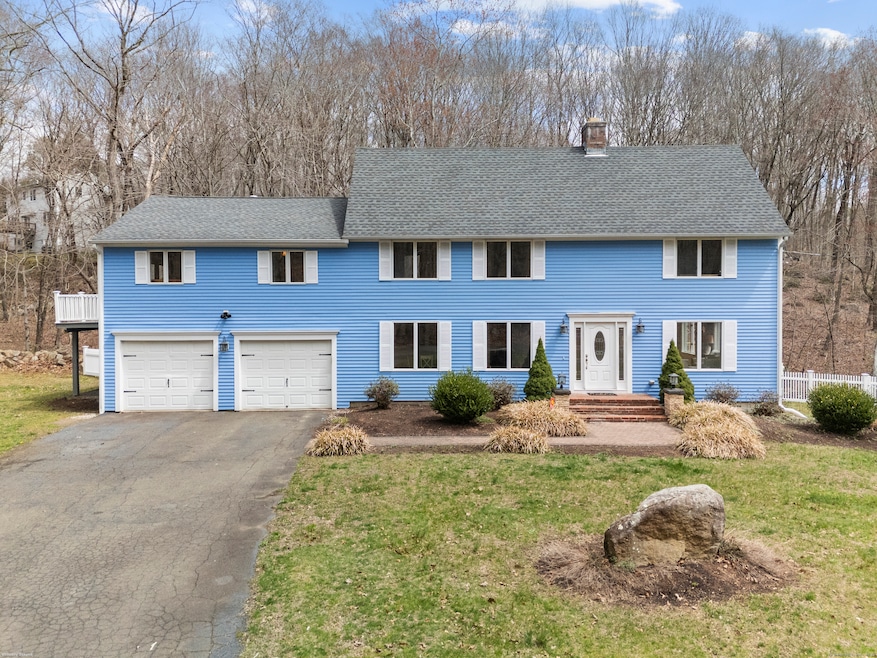
13 Old Toll Rd Madison, CT 06443
Highlights
- Waterfront
- Colonial Architecture
- Attic
- Walter C. Polson Upper Middle School Rated A
- Deck
- 2 Fireplaces
About This Home
As of May 2025Welcome to your own private retreat - 13 Old Toll Rd., Madison! Stunning updated home with Iron Stream Views! This captivating colonial sits on a serene, level lot with a tranquil stream bordering the rear of the property, feeding into picturesque Dream Lake. Perfectly blending luxury and comfort, this home is a true escape. Step into the gourmet kitchen, a chef's dream with granite countertops, travertine backsplash, stainless steel appliances, tray ceilings, and rich hardwood floors. The spacious first-floor living room is bathed in natural light and features peaceful stream views and a cozy marble wood burning fireplace, ideal for relaxing or entertaining. Upstairs, you'll find an expansive master suite complete with cathedral ceilings, a sitting area with a gas fireplace, walk-in closet, private balcony, and a luxurious master bath boasting a travertine walk-in shower. Two additional generously sized bedrooms share a beautifully updated full bath. The finished walk-out lower level offers even more living space with a family room/office, laundry closet, and ample storage. Sliders lead out to a paver patio overlooking the stream-your own private sanctuary. Additional highlights include crown molding throughout, a walkout balcony off the master suite, and lush, private surroundings that make this home feel like a true getaway.
Last Agent to Sell the Property
William Raveis Real Estate License #RES.0814301 Listed on: 04/11/2025

Home Details
Home Type
- Single Family
Est. Annual Taxes
- $7,687
Year Built
- Built in 1972
Lot Details
- 0.5 Acre Lot
- Waterfront
- Property is zoned RU-1
Home Design
- Colonial Architecture
- Concrete Foundation
- Frame Construction
- Asphalt Shingled Roof
- Clap Board Siding
Interior Spaces
- Ceiling Fan
- 2 Fireplaces
- French Doors
- Home Security System
Kitchen
- Gas Range
- Microwave
- Dishwasher
Bedrooms and Bathrooms
- 3 Bedrooms
Laundry
- Laundry on lower level
- Dryer
- Washer
Attic
- Pull Down Stairs to Attic
- Unfinished Attic
Partially Finished Basement
- Walk-Out Basement
- Basement Fills Entire Space Under The House
- Partial Basement
- Interior Basement Entry
- Sump Pump
Parking
- 2 Car Garage
- Parking Deck
Outdoor Features
- Deck
- Shed
Location
- Flood Zone Lot
Utilities
- Central Air
- Heating System Uses Gas
- Heating System Uses Oil Above Ground
- Heating System Uses Propane
- Private Company Owned Well
- Electric Water Heater
Listing and Financial Details
- Assessor Parcel Number 1160588
Ownership History
Purchase Details
Home Financials for this Owner
Home Financials are based on the most recent Mortgage that was taken out on this home.Purchase Details
Home Financials for this Owner
Home Financials are based on the most recent Mortgage that was taken out on this home.Purchase Details
Home Financials for this Owner
Home Financials are based on the most recent Mortgage that was taken out on this home.Similar Homes in Madison, CT
Home Values in the Area
Average Home Value in this Area
Purchase History
| Date | Type | Sale Price | Title Company |
|---|---|---|---|
| Warranty Deed | $705,000 | None Available | |
| Warranty Deed | $198,000 | -- | |
| Warranty Deed | $239,000 | -- |
Mortgage History
| Date | Status | Loan Amount | Loan Type |
|---|---|---|---|
| Open | $564,000 | Purchase Money Mortgage | |
| Previous Owner | $188,100 | No Value Available | |
| Previous Owner | $176,250 | No Value Available |
Property History
| Date | Event | Price | Change | Sq Ft Price |
|---|---|---|---|---|
| 05/30/2025 05/30/25 | Sold | $705,000 | +0.9% | $248 / Sq Ft |
| 05/22/2025 05/22/25 | Pending | -- | -- | -- |
| 04/18/2025 04/18/25 | For Sale | $699,000 | -- | $246 / Sq Ft |
Tax History Compared to Growth
Tax History
| Year | Tax Paid | Tax Assessment Tax Assessment Total Assessment is a certain percentage of the fair market value that is determined by local assessors to be the total taxable value of land and additions on the property. | Land | Improvement |
|---|---|---|---|---|
| 2024 | $7,687 | $349,400 | $92,500 | $256,900 |
| 2023 | $7,714 | $257,400 | $71,100 | $186,300 |
| 2022 | $7,570 | $257,400 | $71,100 | $186,300 |
| 2021 | $7,426 | $257,400 | $71,100 | $186,300 |
| 2020 | $7,297 | $257,400 | $71,100 | $186,300 |
| 2019 | $7,297 | $257,400 | $71,100 | $186,300 |
| 2018 | $6,634 | $236,600 | $73,400 | $163,200 |
| 2017 | $6,459 | $236,600 | $73,400 | $163,200 |
| 2016 | $6,268 | $236,600 | $73,400 | $163,200 |
| 2015 | $6,095 | $236,600 | $73,400 | $163,200 |
| 2014 | $6,310 | $250,700 | $87,600 | $163,100 |
Agents Affiliated with this Home
-
Allison Ciarcia

Seller's Agent in 2025
Allison Ciarcia
William Raveis Real Estate
(860) 227-2259
7 in this area
56 Total Sales
-
Ariel Tortora

Buyer's Agent in 2025
Ariel Tortora
William Raveis Real Estate
(203) 500-3243
2 in this area
69 Total Sales
Map
Source: SmartMLS
MLS Number: 24087604
APN: MADI-000141-000000-000003
- 79 Dream Lake Dr
- 71 Old Toll Rd
- 7 Hart Rd
- 310 Hart Rd
- 93 Race Hill Rd
- 31 Country Way
- 5 Dover Ln
- 4 Sheffield Ln
- 185 Meadow Hills Dr
- 52 Milford Rd
- 35 Whitethorn Dr
- 79 Fall Rd
- 82 Whitethorn Dr
- 37 Sheffield Ln
- 24 Echo Point Rd
- 4 White Birch Dr
- 259 Weatherly Trail
- 1281 Durham Rd
- 310 Weatherly Trail
- 5 Rockland Rd
