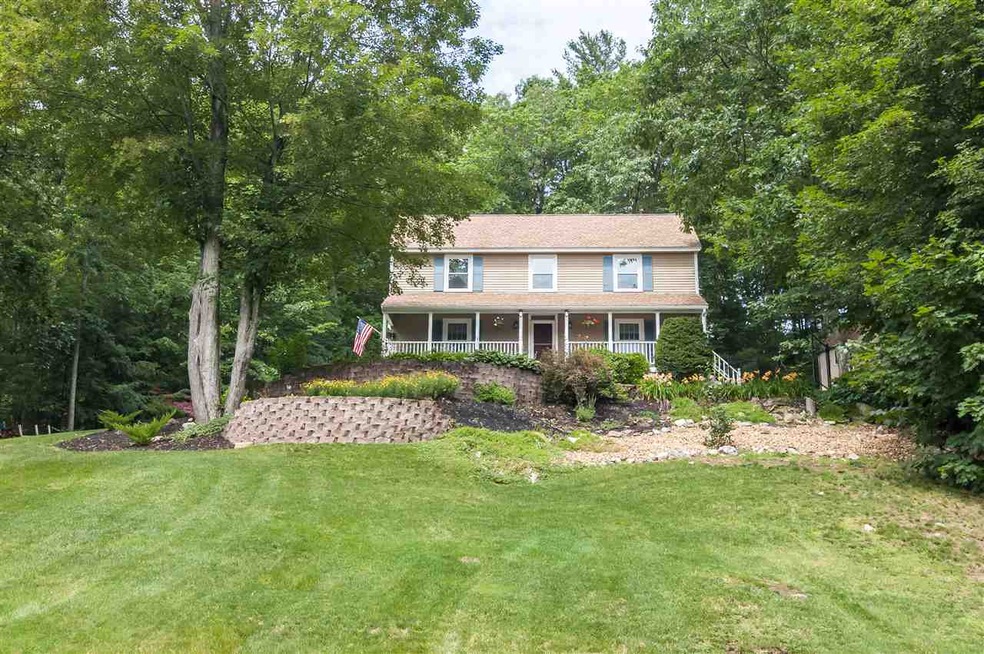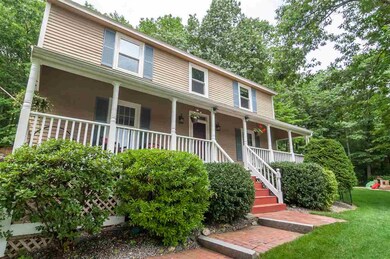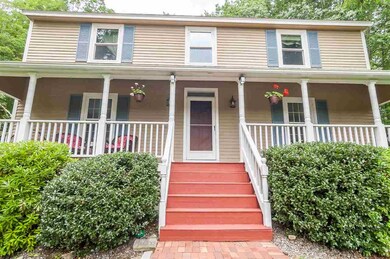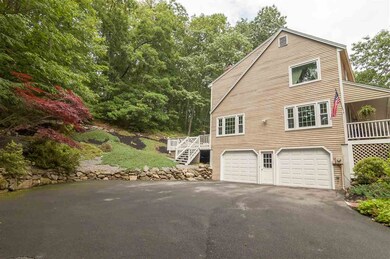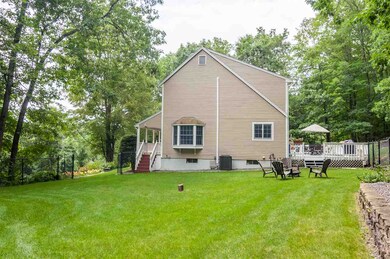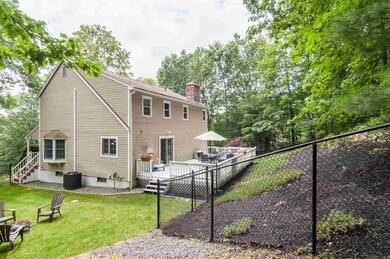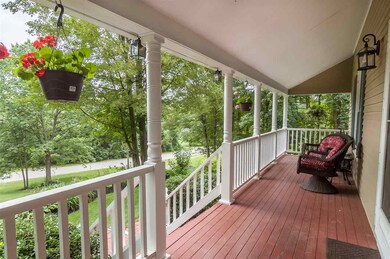
13 Oriole Rd Windham, NH 03087
Highlights
- Colonial Architecture
- Wood Burning Stove
- Wood Flooring
- Golden Brook Elementary School Rated A-
- Wooded Lot
- Covered patio or porch
About This Home
As of September 2019Come experience this beautiful Windham colonial style home that is cultivated with elegance and charm. Nestled into a well maintained neighborhood, this 1.3-acre property will grab any buyers attention as soon as they pull into the driveway. Situated back off of the road overlooking a lot that is meticulously maintained and landscaped. This home has countless exterior features that will fulfill any buyers wish list: a farmer’s porch, large back deck, oversized front yard and a private fenced in side yard. The feeling of home is immediately felt as you enter and the character really begins to shine. Tastefully appointed 4 bedrooms and 2 and one half bathrooms. Expansive open floor plan for today's modern living and entertaining. The kitchen finishes include stylish cabinetry, stainless appliances and granite counter tops. The family room offers a traditional feel and comes with a wood fire place insert that makes nights in the fall and winter a little cozier. The second floor offers four good sized bedrooms along with two full bathrooms. The master suite includes beautiful Pergo floors and a fireplace that is truly unique. The basement is partially finished and provides a generous amount of space that would be ideal for a home office or gym. With an unbeatable location located only minutes from schools, shopping, and major interstates this property is sure to be on the top of every buyer want list. Don’t miss out on this home!
Last Agent to Sell the Property
New Homes Real Estate LLC License #067590 Listed on: 08/10/2017
Home Details
Home Type
- Single Family
Est. Annual Taxes
- $9,033
Year Built
- Built in 1984
Lot Details
- 1.3 Acre Lot
- Property has an invisible fence for dogs
- Landscaped
- Lot Sloped Up
- Irrigation
- Wooded Lot
Parking
- 2 Car Attached Garage
Home Design
- Colonial Architecture
- Concrete Foundation
- Wood Frame Construction
- Shingle Roof
- Wood Siding
- Clap Board Siding
Interior Spaces
- 2-Story Property
- Wired For Sound
- Wood Burning Stove
- Wood Burning Fireplace
- Partially Finished Basement
- Interior Basement Entry
- Home Security System
Kitchen
- Electric Range
- Microwave
- Dishwasher
Flooring
- Wood
- Carpet
- Tile
Bedrooms and Bathrooms
- 4 Bedrooms
- En-Suite Primary Bedroom
Laundry
- Dryer
- Washer
Outdoor Features
- Covered patio or porch
- Shed
Schools
- Windham Center Elementary School
- Windham Middle School
- Windham High School
Utilities
- Hot Water Heating System
- Heating System Uses Oil
- 200+ Amp Service
- Private Water Source
- Drilled Well
- Septic Tank
- Private Sewer
- Leach Field
Listing and Financial Details
- Legal Lot and Block 822 / A
- 22% Total Tax Rate
Ownership History
Purchase Details
Home Financials for this Owner
Home Financials are based on the most recent Mortgage that was taken out on this home.Purchase Details
Home Financials for this Owner
Home Financials are based on the most recent Mortgage that was taken out on this home.Purchase Details
Home Financials for this Owner
Home Financials are based on the most recent Mortgage that was taken out on this home.Purchase Details
Home Financials for this Owner
Home Financials are based on the most recent Mortgage that was taken out on this home.Similar Homes in the area
Home Values in the Area
Average Home Value in this Area
Purchase History
| Date | Type | Sale Price | Title Company |
|---|---|---|---|
| Warranty Deed | $450,000 | -- | |
| Warranty Deed | $450,000 | -- | |
| Warranty Deed | $430,000 | -- | |
| Warranty Deed | $430,000 | -- | |
| Warranty Deed | $380,000 | -- | |
| Warranty Deed | $380,000 | -- | |
| Warranty Deed | $230,000 | -- | |
| Warranty Deed | $230,000 | -- |
Mortgage History
| Date | Status | Loan Amount | Loan Type |
|---|---|---|---|
| Open | $448,000 | Stand Alone Refi Refinance Of Original Loan | |
| Closed | $360,000 | Purchase Money Mortgage | |
| Previous Owner | $408,500 | Purchase Money Mortgage | |
| Previous Owner | $269,569 | FHA | |
| Previous Owner | $60,000 | Unknown | |
| Previous Owner | $218,500 | No Value Available |
Property History
| Date | Event | Price | Change | Sq Ft Price |
|---|---|---|---|---|
| 09/25/2019 09/25/19 | Sold | $450,000 | -2.2% | $178 / Sq Ft |
| 08/17/2019 08/17/19 | Pending | -- | -- | -- |
| 08/04/2019 08/04/19 | Price Changed | $459,900 | -2.1% | $182 / Sq Ft |
| 07/22/2019 07/22/19 | Price Changed | $469,900 | +27.0% | $186 / Sq Ft |
| 07/22/2019 07/22/19 | For Sale | $369,900 | -14.0% | $146 / Sq Ft |
| 10/18/2017 10/18/17 | Sold | $430,000 | +2.4% | $170 / Sq Ft |
| 08/17/2017 08/17/17 | Pending | -- | -- | -- |
| 08/10/2017 08/10/17 | For Sale | $419,900 | +10.5% | $166 / Sq Ft |
| 07/31/2013 07/31/13 | Sold | $380,000 | -2.5% | $150 / Sq Ft |
| 05/31/2013 05/31/13 | Pending | -- | -- | -- |
| 05/15/2013 05/15/13 | For Sale | $389,900 | -- | $154 / Sq Ft |
Tax History Compared to Growth
Tax History
| Year | Tax Paid | Tax Assessment Tax Assessment Total Assessment is a certain percentage of the fair market value that is determined by local assessors to be the total taxable value of land and additions on the property. | Land | Improvement |
|---|---|---|---|---|
| 2024 | $9,912 | $437,800 | $177,400 | $260,400 |
| 2023 | $9,369 | $437,800 | $177,400 | $260,400 |
| 2022 | $8,651 | $437,800 | $177,400 | $260,400 |
| 2021 | $8,152 | $437,800 | $177,400 | $260,400 |
| 2020 | $8,375 | $437,800 | $177,400 | $260,400 |
| 2019 | $7,951 | $352,600 | $162,300 | $190,300 |
| 2018 | $8,044 | $345,400 | $162,300 | $183,100 |
| 2017 | $7,268 | $359,800 | $162,300 | $197,500 |
| 2016 | $7,851 | $359,800 | $162,300 | $197,500 |
| 2015 | $7,815 | $359,800 | $162,300 | $197,500 |
| 2014 | $8,035 | $334,800 | $181,000 | $153,800 |
| 2013 | $7,972 | $337,800 | $181,000 | $156,800 |
Agents Affiliated with this Home
-

Seller's Agent in 2019
Michaela Mannetta
Coldwell Banker Realty Nashua
(603) 508-7093
6 in this area
75 Total Sales
-

Buyer's Agent in 2019
Jenna Marquis
Compass New England, LLC
(781) 315-3780
1 in this area
44 Total Sales
-

Seller's Agent in 2017
Aaron Orso
New Homes Real Estate LLC
(603) 235-1944
34 Total Sales
-

Seller's Agent in 2013
Sara McNeal
East Key Realty
(617) 413-1020
14 in this area
78 Total Sales
-
J
Buyer's Agent in 2013
Jep Possee
Maxfield Real Estate/Wolfeboro
Map
Source: PrimeMLS
MLS Number: 4652727
APN: WNDM-000011-A000000-000822
- 58 Hickory Ln
- 7 Wynridge Rd
- 26 Stacey Cir
- 11 Stacey Cir
- 19 Hardwood Rd
- 18 Hawthorne Rd
- 28 Indian Rock Rd
- 5 Highclere Rd
- 40 Jackman Ridge Rd
- 19 Cardiff Rd
- 17 Cardiff Rd
- 4 Mulberry St
- 21 3rd St
- Map 16 Lot 187C 2nd St
- 25 N Shore Rd
- 10 1st St
- 54A Morrison Rd
- 3 Cross St
- 57 London Bridge Rd
- 16 Horseshoe Rd
