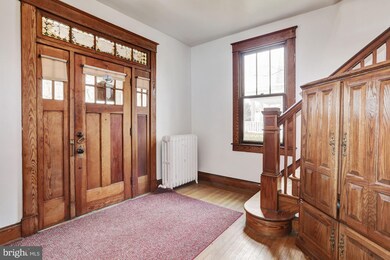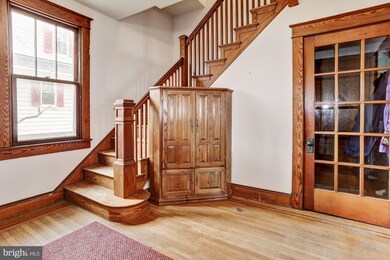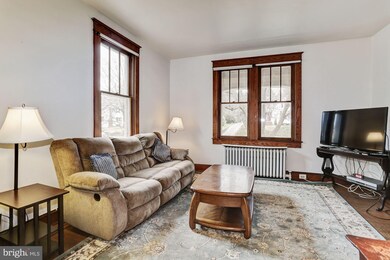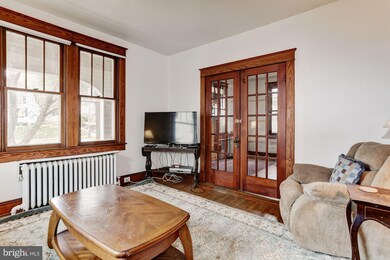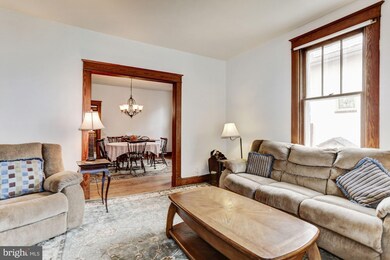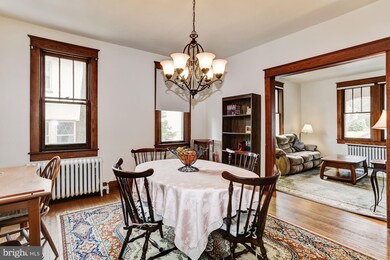
13 Overbrook Rd Catonsville, MD 21228
Highlights
- Second Kitchen
- Open Floorplan
- Two Story Ceilings
- Catonsville High School Rated A-
- Colonial Architecture
- Wood Flooring
About This Home
As of April 2025Lofty Windows and Light Filled Interiors; Gleaming Hardwood Floors; Beautiful Wood Framed Windows and Doorways; Elegant Detailed Wood Staircase and Banister; Classic French Doors; Stainless Steel Appliances; Upper-Level Ideal for an In-Law | Au Pair Suite Featuring a Second Kitchen and a Full Bath; Main Entrance Offering a Shared Vestibule with Separate Entrances to the Main and Upper-Level; Exterior Features: Covered Front Porch, Fenced Rear, Exterior Lighting, and Landscaped Grounds.
Home Details
Home Type
- Single Family
Est. Annual Taxes
- $3,694
Year Built
- Built in 1925
Lot Details
- 0.34 Acre Lot
- Back Yard Fenced
- Landscaped
- Property is in very good condition
Parking
- On-Street Parking
Home Design
- Colonial Architecture
- Plaster Walls
- Shingle Siding
Interior Spaces
- Property has 3 Levels
- Open Floorplan
- Two Story Ceilings
- Ceiling Fan
- Wood Frame Window
- Window Screens
- French Doors
- Entrance Foyer
- Living Room
- Formal Dining Room
- Sun or Florida Room
- Storage Room
- Garden Views
- Fire and Smoke Detector
- Basement
Kitchen
- Second Kitchen
- Stove
- Extra Refrigerator or Freezer
- Stainless Steel Appliances
Flooring
- Wood
- Carpet
- Vinyl
Bedrooms and Bathrooms
- En-Suite Primary Bedroom
- Walk-In Closet
Laundry
- Dryer
- Washer
Outdoor Features
- Patio
- Porch
Schools
- Westowne Elementary School
- Arbutus Middle School
- Catonsville High School
Utilities
- Window Unit Cooling System
- Heating Available
- Vented Exhaust Fan
- Natural Gas Water Heater
Community Details
- No Home Owners Association
- Overbrook Subdivision
Listing and Financial Details
- Tax Lot 47
- Assessor Parcel Number 04010118300090
Ownership History
Purchase Details
Home Financials for this Owner
Home Financials are based on the most recent Mortgage that was taken out on this home.Purchase Details
Home Financials for this Owner
Home Financials are based on the most recent Mortgage that was taken out on this home.Purchase Details
Similar Homes in the area
Home Values in the Area
Average Home Value in this Area
Purchase History
| Date | Type | Sale Price | Title Company |
|---|---|---|---|
| Deed | $580,000 | Westcor Land Title | |
| Deed | $350,000 | Hollman & Flynn Title | |
| Deed | -- | -- |
Mortgage History
| Date | Status | Loan Amount | Loan Type |
|---|---|---|---|
| Open | $522,000 | New Conventional | |
| Previous Owner | $306,000 | New Conventional | |
| Previous Owner | $315,000 | New Conventional | |
| Previous Owner | $20,000 | Unknown |
Property History
| Date | Event | Price | Change | Sq Ft Price |
|---|---|---|---|---|
| 04/21/2025 04/21/25 | Sold | $580,000 | +3.6% | $216 / Sq Ft |
| 03/24/2025 03/24/25 | Pending | -- | -- | -- |
| 03/21/2025 03/21/25 | For Sale | $559,900 | +60.0% | $209 / Sq Ft |
| 06/21/2019 06/21/19 | Sold | $350,000 | 0.0% | $160 / Sq Ft |
| 05/21/2019 05/21/19 | Pending | -- | -- | -- |
| 04/13/2019 04/13/19 | Price Changed | $350,000 | -6.7% | $160 / Sq Ft |
| 04/04/2019 04/04/19 | Price Changed | $375,000 | -2.6% | $171 / Sq Ft |
| 04/04/2019 04/04/19 | For Sale | $385,000 | -- | $176 / Sq Ft |
Tax History Compared to Growth
Tax History
| Year | Tax Paid | Tax Assessment Tax Assessment Total Assessment is a certain percentage of the fair market value that is determined by local assessors to be the total taxable value of land and additions on the property. | Land | Improvement |
|---|---|---|---|---|
| 2024 | $4,815 | $353,600 | $123,100 | $230,500 |
| 2023 | $2,252 | $330,033 | $0 | $0 |
| 2022 | $4,185 | $306,467 | $0 | $0 |
| 2021 | $3,513 | $282,900 | $123,100 | $159,800 |
| 2020 | $3,844 | $273,467 | $0 | $0 |
| 2019 | $3,200 | $264,033 | $0 | $0 |
| 2018 | $3,188 | $254,600 | $93,100 | $161,500 |
| 2017 | $3,035 | $245,700 | $0 | $0 |
| 2016 | $2,787 | $236,800 | $0 | $0 |
| 2015 | $2,787 | $227,900 | $0 | $0 |
| 2014 | $2,787 | $227,900 | $0 | $0 |
Agents Affiliated with this Home
-
Peter Boscas

Seller's Agent in 2025
Peter Boscas
Red Cedar Real Estate, LLC
(410) 952-5726
5 in this area
215 Total Sales
-
Jennifer Cernik

Buyer's Agent in 2025
Jennifer Cernik
Next Step Realty
(410) 598-3921
3 in this area
202 Total Sales
-
Tammy Kelley

Seller's Agent in 2019
Tammy Kelley
Creig Northrop Team of Long & Foster
(240) 426-1408
2 in this area
44 Total Sales
Map
Source: Bright MLS
MLS Number: MDBC452292
APN: 01-0118300090
- 409 Academy Rd
- 112 Mallow Hill Rd
- 215 Medwick Garth E
- 235 Medwick Garth E
- 226 Medwick Garth E
- 224 Mallow Hill Rd
- 25 Poplar Ave
- 263 Medwick Garth E
- 412 Stratford Rd
- 617 Plymouth Rd
- 30 Nunnery Ln
- 6206 Frederick Rd
- 5310 Brabant Rd
- 6318 Frederick Rd
- 415 Whitfield Rd
- 409 Whitfield Rd
- 45 Edmondson Ridge Rd
- 127 Cherrydell Rd
- 131 Cherrydell Rd
- 24 Briarwood Rd

