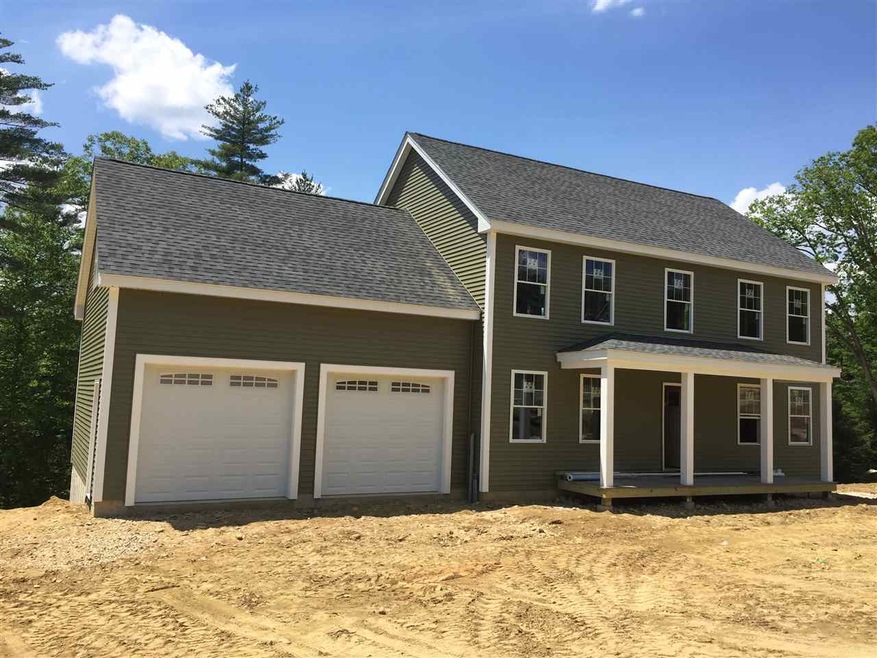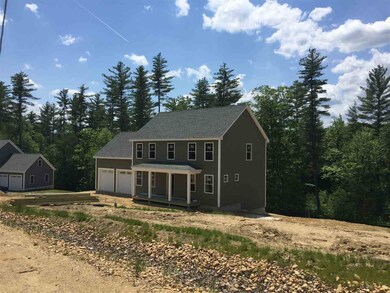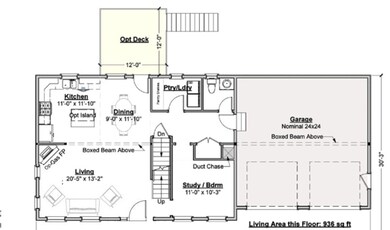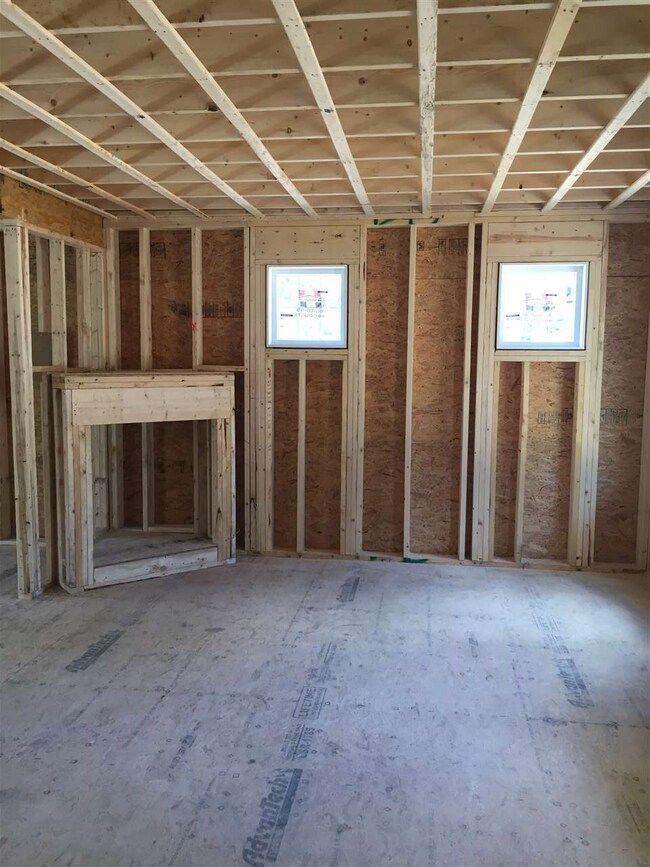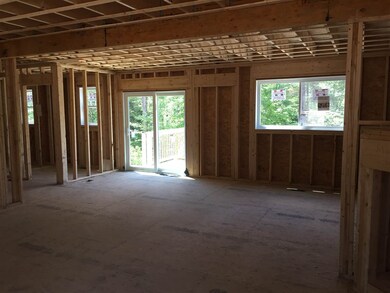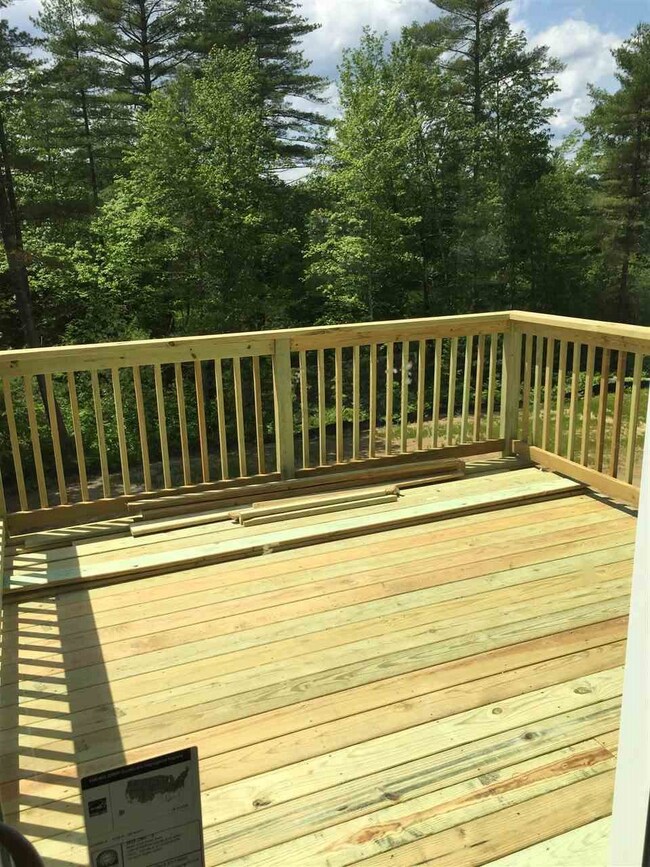
13 Overlook Cir Unit Lot 17 Barrington, NH 03825
Estimated Value: $697,277 - $719,000
Highlights
- Newly Remodeled
- Deck
- Wood Flooring
- Colonial Architecture
- Wooded Lot
- Hiking Trails
About This Home
As of October 2017Rivers Peak.... Fabulous NEW CONSTRUCTION in desirable neighborhood. Multiple Floor plans to choose from or bring your own. Spacious Lots available that abut conservation land. Easy access to fun, local recreational amenities and commuter routes. Your Dream home awaits! Still time to choose your own finishings! Broker Interest. *GPS 187 Boulder Drive to arrive at Overlook Circle Entrance.
Home Details
Home Type
- Single Family
Est. Annual Taxes
- $9,912
Year Built
- Built in 2017 | Newly Remodeled
Lot Details
- 1.85 Acre Lot
- Lot Sloped Up
- Wooded Lot
Parking
- 2 Car Attached Garage
Home Design
- Colonial Architecture
- Concrete Foundation
- Wood Frame Construction
- Shingle Roof
- Vinyl Siding
Interior Spaces
- 2-Story Property
- Walk-Out Basement
- Fire and Smoke Detector
- Washer and Dryer Hookup
Flooring
- Wood
- Carpet
- Vinyl
Bedrooms and Bathrooms
- 4 Bedrooms
- Walk-In Closet
Outdoor Features
- Deck
Utilities
- Heating System Uses Gas
- 200+ Amp Service
- Private Water Source
- Tankless Water Heater
- Liquid Propane Gas Water Heater
- Septic Tank
- Private Sewer
Community Details
- Hiking Trails
Listing and Financial Details
- Legal Lot and Block 1-17 / 215-1-17
Ownership History
Purchase Details
Home Financials for this Owner
Home Financials are based on the most recent Mortgage that was taken out on this home.Similar Homes in Barrington, NH
Home Values in the Area
Average Home Value in this Area
Purchase History
| Date | Buyer | Sale Price | Title Company |
|---|---|---|---|
| Barthram Alex | $379,933 | -- |
Mortgage History
| Date | Status | Borrower | Loan Amount |
|---|---|---|---|
| Open | Barthram Alex | $15,665 | |
| Closed | Barthram Alex G | $13,581 | |
| Open | Barthram Alex | $38,681 | |
| Open | Barthatm Alex | $353,988 |
Property History
| Date | Event | Price | Change | Sq Ft Price |
|---|---|---|---|---|
| 10/03/2017 10/03/17 | Sold | $379,900 | +15.2% | $172 / Sq Ft |
| 09/19/2016 09/19/16 | For Sale | $329,900 | -- | $149 / Sq Ft |
Tax History Compared to Growth
Tax History
| Year | Tax Paid | Tax Assessment Tax Assessment Total Assessment is a certain percentage of the fair market value that is determined by local assessors to be the total taxable value of land and additions on the property. | Land | Improvement |
|---|---|---|---|---|
| 2023 | $9,912 | $593,900 | $115,100 | $478,800 |
| 2022 | $9,107 | $458,800 | $84,700 | $374,100 |
| 2021 | $8,947 | $458,800 | $84,700 | $374,100 |
| 2020 | $8,771 | $385,200 | $75,100 | $310,100 |
| 2019 | $8,732 | $385,200 | $75,100 | $310,100 |
| 2018 | $9,258 | $373,600 | $89,100 | $284,500 |
| 2017 | $8,996 | $373,600 | $89,100 | $284,500 |
| 2016 | $8 | $292 | $292 | $0 |
| 2015 | $7 | $292 | $292 | $0 |
Agents Affiliated with this Home
-
Melissa Arel

Seller's Agent in 2017
Melissa Arel
Parrinello Real Estate
(603) 566-4446
37 Total Sales
Map
Source: PrimeMLS
MLS Number: 4516414
APN: BRRN-000215-000000-000001-000017
- 00 Duval Rd
- 0 Sloper Rd
- 696 Long Shores Dr
- 36 Old Settlers Rd
- 711 Scruton Pond Rd
- 89 Church St
- 291 Long Shores Dr
- 258 Long Shores Dr
- 34 Heights Rd
- TBD Small Rd
- 11 Porcupine Way
- Lot 7 Pebble Ct Unit 7
- Lot 4 Pebble Ct Unit 34
- Lots 10-11 Scruton Pond Rd
- 610 Washington St
- 2168 Franklin Pierce Hwy
- 267 Pond Hill Rd
- 38 Marsh Rd
- 0 Daniel Cater Rd
- 457 Pond Hill Rd
- 13 Overlook Cir Unit Lot 17
- 31 Overlook Cir
- 31 Overlook Cir Unit Lot 16
- 11 Overlook Cir
- 11 Overlook Cir Unit Lot 18
- (Lot 20) 9 Overlook
- 84 Boulder Dr
- Lot# 15 Rivers Peak
- 39 Overlook Cir
- 12 Overlook Cir Unit Lot 1
- 18 Overlook Cir
- 18 Overlook Cir Unit Lot 2
- 180 Boulder Dr
- Lot# 16 Rivers Peak
- 30 Overlook Cir Unit Lot 3
- 187 Boulder Dr
- 116 Overlook Cir Unit Lot 14
- (Lot 15) 3 Overlook
- 199 Boulder Dr
- 172 Boulder Dr
