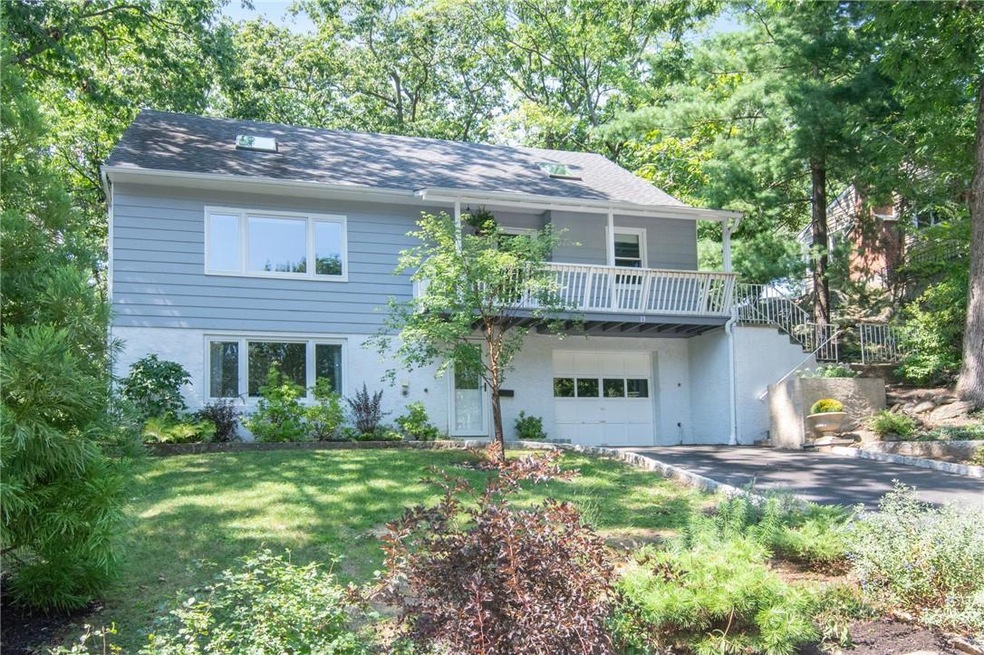
13 Oxford Rd Hastings On Hudson, NY 10706
Highlights
- Cape Cod Architecture
- Property is near public transit
- Sauna
- Hastings High School Rated A
- Wood Flooring
- High Ceiling
About This Home
As of January 2025Discover unmatched versatility in this single-family residence that lives like a 5 bedroom. Nestled on a tranquil cul-de-sac, this inviting cape-style home combines modern living in a peaceful setting. The main floor features an open-concept design, where a stylish kitchen with modern appliances flows effortlessly into the living and dining areas—perfect for hosting gatherings. A bright bonus room off the kitchen offers flexibility as a dining room, office, or playroom, and overlooks a spacious, private patio ideal for relaxation or outdoor dining. The first-floor primary suite provides a private retreat, just steps from your main floor office (perfect 5th bedroom option). The second floor features two generously sized bedrooms and a full bath. The ability to rent out your lower level to offset housing expenses is a standout feature in this home. Offering an above ground lower level with its own private entrance, this space is perfect as a playroom, fitness area, or creative studio and a guest bedroom—endless options to suit your lifestyle. Additional Information: Amenities:Storage,ParkingFeatures:1 Car Attached,
Last Agent to Sell the Property
Compass Greater NY, LLC Brokerage Phone: 914-261-0276 License #10401220587 Listed on: 09/13/2024

Co-Listed By
Compass Greater NY, LLC Brokerage Phone: 914-261-0276 License #10401315239
Home Details
Home Type
- Single Family
Est. Annual Taxes
- $24,499
Year Built
- Built in 1961
Home Design
- Cape Cod Architecture
- Frame Construction
- Vinyl Siding
Interior Spaces
- 2,468 Sq Ft Home
- 2-Story Property
- High Ceiling
- Ceiling Fan
- Skylights
- Wood Flooring
- Property Views
Kitchen
- Eat-In Kitchen
- Dishwasher
- Kitchen Island
Bedrooms and Bathrooms
- 4 Bedrooms
- Walk-In Closet
- 3 Full Bathrooms
Laundry
- Dryer
- Washer
Finished Basement
- Walk-Out Basement
- Basement Fills Entire Space Under The House
Parking
- 1 Car Attached Garage
- Driveway
Schools
- Contact Agent Elementary School
- Farragut Middle School
- Hastings High School
Utilities
- Forced Air Heating and Cooling System
- Heating System Uses Natural Gas
Additional Features
- Balcony
- 0.25 Acre Lot
- Property is near public transit
Listing and Financial Details
- Exclusions: Selected Light Fixtures
- Assessor Parcel Number 2607-004-140-00151-000-0050
Community Details
Amenities
- Sauna
Recreation
- Park
Ownership History
Purchase Details
Home Financials for this Owner
Home Financials are based on the most recent Mortgage that was taken out on this home.Purchase Details
Home Financials for this Owner
Home Financials are based on the most recent Mortgage that was taken out on this home.Purchase Details
Home Financials for this Owner
Home Financials are based on the most recent Mortgage that was taken out on this home.Similar Homes in the area
Home Values in the Area
Average Home Value in this Area
Purchase History
| Date | Type | Sale Price | Title Company |
|---|---|---|---|
| Bargain Sale Deed | $1,030,000 | Fidelity Title | |
| Bargain Sale Deed | $579,000 | Multiple | |
| Interfamily Deed Transfer | -- | Attorney |
Mortgage History
| Date | Status | Loan Amount | Loan Type |
|---|---|---|---|
| Open | $400,000 | New Conventional | |
| Previous Owner | $200,000 | Credit Line Revolving | |
| Previous Owner | $424,000 | New Conventional |
Property History
| Date | Event | Price | Change | Sq Ft Price |
|---|---|---|---|---|
| 01/14/2025 01/14/25 | Sold | $1,030,000 | +15.9% | $417 / Sq Ft |
| 09/24/2024 09/24/24 | Pending | -- | -- | -- |
| 09/13/2024 09/13/24 | For Sale | $889,000 | +53.5% | $360 / Sq Ft |
| 05/26/2016 05/26/16 | Sold | $579,000 | -13.5% | $295 / Sq Ft |
| 04/14/2016 04/14/16 | Pending | -- | -- | -- |
| 09/29/2015 09/29/15 | For Sale | $669,000 | -- | $341 / Sq Ft |
Tax History Compared to Growth
Tax History
| Year | Tax Paid | Tax Assessment Tax Assessment Total Assessment is a certain percentage of the fair market value that is determined by local assessors to be the total taxable value of land and additions on the property. | Land | Improvement |
|---|---|---|---|---|
| 2024 | $19,757 | $900,000 | $384,000 | $516,000 |
| 2023 | $24,233 | $873,100 | $370,300 | $502,800 |
| 2022 | $23,949 | $811,800 | $370,300 | $441,500 |
| 2021 | $20,937 | $765,900 | $370,300 | $395,600 |
| 2020 | $20,764 | $654,600 | $411,400 | $243,200 |
| 2019 | $20,108 | $654,700 | $411,400 | $243,300 |
| 2018 | $23,377 | $636,800 | $411,400 | $225,400 |
| 2017 | $3,387 | $618,900 | $411,400 | $207,500 |
| 2016 | $437,734 | $543,300 | $411,400 | $131,900 |
| 2015 | -- | $18,850 | $2,300 | $16,550 |
| 2014 | -- | $18,850 | $2,300 | $16,550 |
| 2013 | -- | $18,850 | $2,300 | $16,550 |
Agents Affiliated with this Home
-
Francie Malina

Seller's Agent in 2025
Francie Malina
Compass Greater NY, LLC
(914) 261-0276
53 in this area
368 Total Sales
-
Lisa Cassella

Seller Co-Listing Agent in 2025
Lisa Cassella
Compass Greater NY, LLC
(914) 482-5177
2 in this area
6 Total Sales
-
Ed Hardesty

Buyer's Agent in 2025
Ed Hardesty
Compass Greater NY, LLC
(917) 749-9071
7 in this area
56 Total Sales
-
Marco Vasile

Seller's Agent in 2016
Marco Vasile
Keller Williams NY Realty
(914) 320-6668
86 Total Sales
-
Maria Karsou

Seller Co-Listing Agent in 2016
Maria Karsou
Keller Williams NY Realty
(914) 473-1853
33 Total Sales
Map
Source: OneKey® MLS
MLS Number: H6325483
APN: 2607-004-140-00151-000-0050
