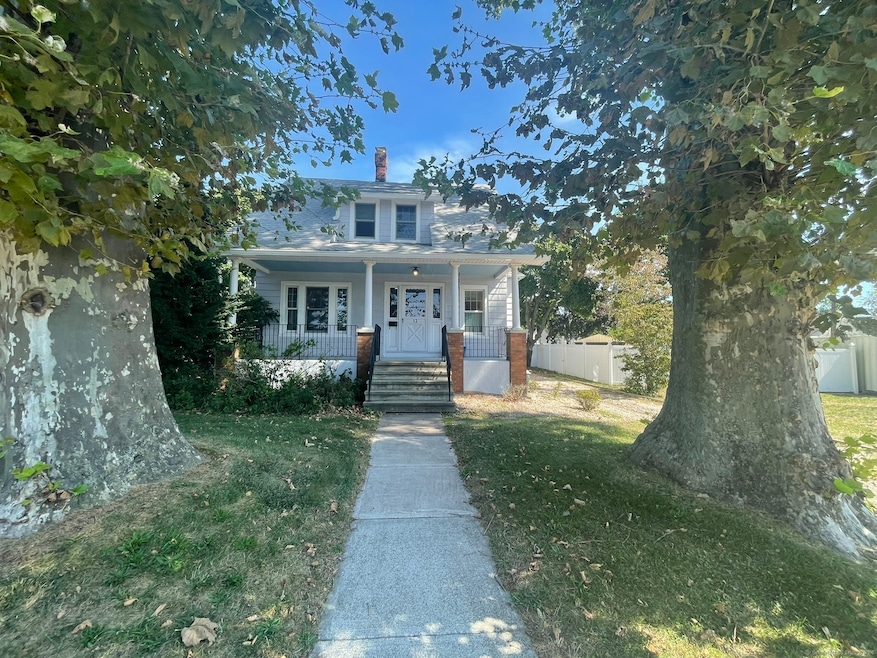
13 Pardee Place East Haven, CT 06512
The Center NeighborhoodHighlights
- Cape Cod Architecture
- Property is near public transit
- 1 Fireplace
- Deck
- Attic
- Thermal Windows
About This Home
As of December 2024Built to last & stand the test of time! Craftsman style home built circa 1910 that demonstrates quality & pride of ownership. 8" oak baseboard trim, stony creek granite gravel driveway, wood & vinyl replacement windows. Dining room with a gorgeous built in cabinet & fireplace with custom mantel will be home to many memories. light & bright family room with wood burning stove will serve as that 'go to ' room that accommodates busy live styles. High efficient natural gas heat furnace, city water & sewers. Downtown East Haven so your on the bus line and you'll walk to everything. Only minutes to New Haven & Yale. Sit on your huge freshly painted back deck and enjoy the beautiful flat level fenced yard or enjoy your Main Street view from your covered front porch. Your single car detached garage has a new roof & overhead door.
Last Agent to Sell the Property
Houlihan Lawrence WD License #RES.0765382 Listed on: 09/11/2024

Home Details
Home Type
- Single Family
Est. Annual Taxes
- $4,735
Year Built
- Built in 1910
Lot Details
- 9,583 Sq Ft Lot
- Garden
Home Design
- Cape Cod Architecture
- Colonial Architecture
- Frame Construction
- Asphalt Shingled Roof
- Shake Siding
- Masonry
Interior Spaces
- 1,495 Sq Ft Home
- 1 Fireplace
- Thermal Windows
Kitchen
- Gas Range
- Dishwasher
Bedrooms and Bathrooms
- 4 Bedrooms
- 2 Full Bathrooms
Laundry
- Laundry on main level
- Dryer
- Washer
Attic
- Attic Floors
- Walkup Attic
- Unfinished Attic
Partially Finished Basement
- Basement Fills Entire Space Under The House
- Basement Hatchway
Parking
- 1 Car Garage
- Parking Deck
- Private Driveway
Outdoor Features
- Deck
- Porch
Location
- Property is near public transit
- Property is near shops
- Property is near a bus stop
Utilities
- Window Unit Cooling System
- Floor Furnace
- Hot Water Heating System
- Heating System Uses Natural Gas
- Hot Water Circulator
Listing and Financial Details
- Assessor Parcel Number 1103922
Ownership History
Purchase Details
Home Financials for this Owner
Home Financials are based on the most recent Mortgage that was taken out on this home.Similar Homes in the area
Home Values in the Area
Average Home Value in this Area
Purchase History
| Date | Type | Sale Price | Title Company |
|---|---|---|---|
| Warranty Deed | $320,000 | None Available | |
| Warranty Deed | $320,000 | None Available |
Mortgage History
| Date | Status | Loan Amount | Loan Type |
|---|---|---|---|
| Open | $310,400 | Purchase Money Mortgage | |
| Closed | $310,400 | Purchase Money Mortgage | |
| Previous Owner | $100,000 | Balloon | |
| Previous Owner | $28,000 | No Value Available | |
| Previous Owner | $25,000 | No Value Available | |
| Previous Owner | $102,200 | No Value Available |
Property History
| Date | Event | Price | Change | Sq Ft Price |
|---|---|---|---|---|
| 12/20/2024 12/20/24 | Sold | $320,000 | -8.3% | $214 / Sq Ft |
| 10/31/2024 10/31/24 | Pending | -- | -- | -- |
| 09/15/2024 09/15/24 | For Sale | $349,000 | -- | $233 / Sq Ft |
Tax History Compared to Growth
Tax History
| Year | Tax Paid | Tax Assessment Tax Assessment Total Assessment is a certain percentage of the fair market value that is determined by local assessors to be the total taxable value of land and additions on the property. | Land | Improvement |
|---|---|---|---|---|
| 2024 | $4,735 | $141,610 | $47,810 | $93,800 |
| 2023 | $4,418 | $141,610 | $47,810 | $93,800 |
| 2022 | $4,418 | $141,610 | $47,810 | $93,800 |
| 2021 | $4,046 | $118,130 | $45,730 | $72,400 |
| 2020 | $4,046 | $118,130 | $45,730 | $72,400 |
| 2019 | $3,819 | $117,790 | $45,730 | $72,060 |
| 2018 | $3,822 | $117,790 | $45,730 | $72,060 |
| 2017 | $3,716 | $117,790 | $45,730 | $72,060 |
| 2016 | $4,073 | $129,100 | $45,720 | $83,380 |
| 2015 | $4,073 | $129,100 | $45,720 | $83,380 |
| 2014 | $4,138 | $129,100 | $45,720 | $83,380 |
Agents Affiliated with this Home
-
Greg robbins

Seller's Agent in 2024
Greg robbins
Houlihan Lawrence WD
(203) 464-0125
2 in this area
160 Total Sales
-
Rhonda Young

Seller Co-Listing Agent in 2024
Rhonda Young
Houlihan Lawrence WD
(860) 876-7340
1 in this area
113 Total Sales
-
Jean Gagliardi

Buyer's Agent in 2024
Jean Gagliardi
Century 21 AllPoints Realty
(203) 619-1984
12 in this area
93 Total Sales
Map
Source: SmartMLS
MLS Number: 24046177
APN: EHAV-000230-002913-000002
- 364 Main St Unit 17
- 41 High St Unit 2
- 57 Laurel St
- 111 & 111A Laurel St
- 58 Edward St
- 172 Laurel St
- 103 Saltonstall Pkwy
- 18 Elizabeth Ann Dr
- 91 Tyler St
- 226 Laurel St Unit 4
- 100 Frank St
- 65 Frank St
- 44 French Ave
- 8 Tyler Street Extension
- 165 Dodge Ave
- 114 Hemingway Ave
- 11 Deerfield St
- 34 River St
- 227 Kenneth St
- 20 Ashland Place
