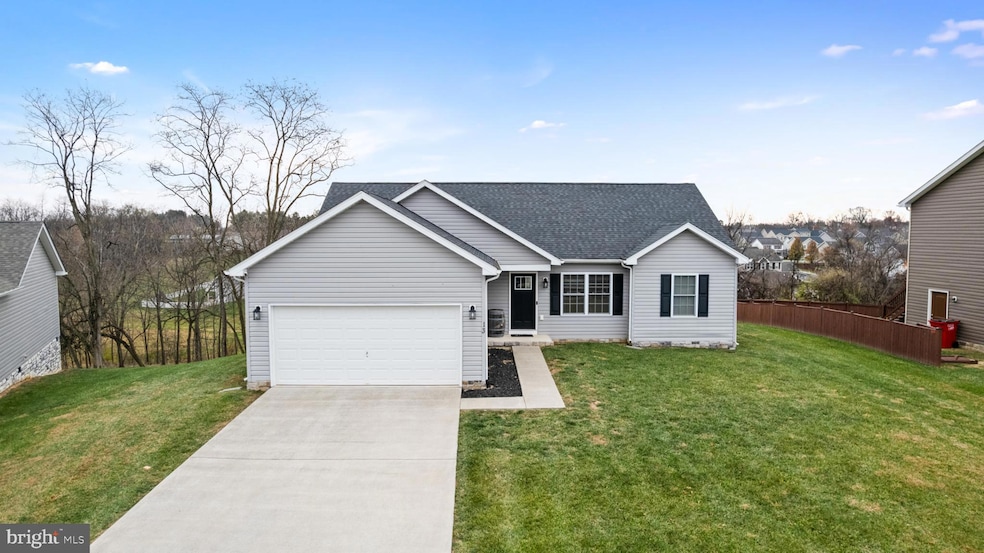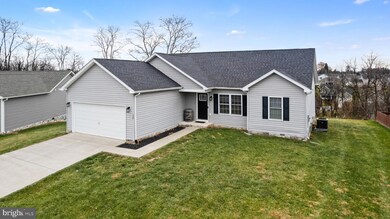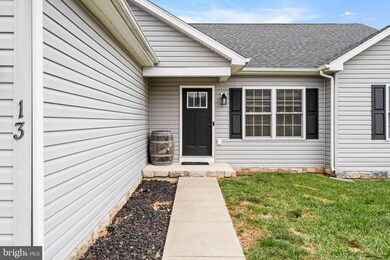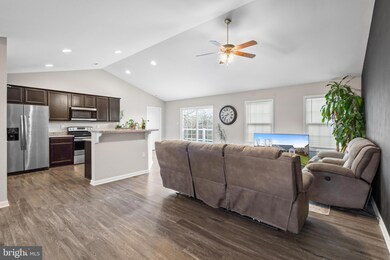13 Peking Ln Martinsburg, WV 25403
Estimated payment $2,088/month
Highlights
- Open Floorplan
- Rambler Architecture
- Backs to Trees or Woods
- Deck
- Cathedral Ceiling
- Main Floor Bedroom
About This Home
Welcome to 13 Peking Lane — a comfortable, well-loved home that instantly feels inviting. The main level has a bright, open feel with plenty of room to unwind, and the kitchen is a real perk with its granite countertops and great workspace for everyday cooking, overlooking the living space and deck.
One of the best spots in the house is the expansive Trex deck out back — perfect for morning coffee, weekend grilling, or just enjoying some quiet outdoor time without the maintenance hassle. You’ll also love the full unfinished basement, giving you tons of storage now and endless possibilities down the road.
With spacious bedrooms, updated baths, an attached garage, and a peaceful yard, this home has a little bit of everything. It’s tucked into a convenient location close to shops, dining, and commuter routes — easy to get to what you need without giving up the neighborhood feel.
Comfortable, practical, and ready for its next chapter — come see why life in Red Hill just works. Schedule your private tour today!
Listing Agent
(304) 839-2191 BNise.realty@yahoo.com Gain Realty License #WVS220302423 Listed on: 11/21/2025
Home Details
Home Type
- Single Family
Est. Annual Taxes
- $2,086
Year Built
- Built in 2018
Lot Details
- 0.34 Acre Lot
- Cul-De-Sac
- Landscaped
- No Through Street
- Backs to Trees or Woods
- Back, Front, and Side Yard
- Property is zoned 101
HOA Fees
- $13 Monthly HOA Fees
Parking
- 2 Car Direct Access Garage
- 2 Driveway Spaces
- Front Facing Garage
- Garage Door Opener
- On-Street Parking
Home Design
- Rambler Architecture
- Permanent Foundation
- Poured Concrete
- Architectural Shingle Roof
- Vinyl Siding
- Concrete Perimeter Foundation
- Stick Built Home
Interior Spaces
- Property has 1 Level
- Open Floorplan
- Cathedral Ceiling
- Ceiling Fan
- Window Treatments
- Attic
Kitchen
- Eat-In Kitchen
- Electric Oven or Range
- Microwave
- Dishwasher
- Upgraded Countertops
- Disposal
Flooring
- Carpet
- Luxury Vinyl Plank Tile
Bedrooms and Bathrooms
- 3 Main Level Bedrooms
- En-Suite Bathroom
- Walk-In Closet
- 2 Full Bathrooms
Laundry
- Laundry on main level
- Washer and Dryer Hookup
Unfinished Basement
- Walk-Out Basement
- Basement Fills Entire Space Under The House
- Connecting Stairway
- Interior and Exterior Basement Entry
Home Security
- Carbon Monoxide Detectors
- Fire and Smoke Detector
Accessible Home Design
- Lowered Light Switches
- More Than Two Accessible Exits
Outdoor Features
- Deck
- Exterior Lighting
- Rain Gutters
- Porch
Utilities
- Central Heating and Cooling System
- 200+ Amp Service
- Water Treatment System
- Electric Water Heater
- Phone Available
- Cable TV Available
Community Details
- Association fees include road maintenance
- Property Management People Inc HOA
- Red Hill Subdivision
Listing and Financial Details
- Coming Soon on 11/29/25
- Tax Lot 291
- Assessor Parcel Number 04 28E012500000000
Map
Home Values in the Area
Average Home Value in this Area
Tax History
| Year | Tax Paid | Tax Assessment Tax Assessment Total Assessment is a certain percentage of the fair market value that is determined by local assessors to be the total taxable value of land and additions on the property. | Land | Improvement |
|---|---|---|---|---|
| 2025 | $2,086 | $171,600 | $57,000 | $114,600 |
| 2024 | $2,057 | $167,580 | $52,080 | $115,500 |
| 2023 | $1,953 | $154,500 | $46,500 | $108,000 |
| 2022 | $1,694 | $145,560 | $46,380 | $99,180 |
| 2021 | $1,539 | $131,220 | $39,060 | $92,160 |
| 2020 | $1,480 | $126,000 | $39,060 | $86,940 |
| 2019 | $567 | $24,000 | $24,000 | $0 |
| 2018 | $568 | $24,000 | $24,000 | $0 |
Purchase History
| Date | Type | Sale Price | Title Company |
|---|---|---|---|
| Deed | $245,000 | None Available |
Source: Bright MLS
MLS Number: WVBE2046096
APN: 04-28E-01250000
- 143 Toulouse Ln
- 188 Brant Ln
- 134 Pochards Ct
- 248 Aylesbury Ln
- 262 Aylesbury Ln
- 314 Anconas Blvd
- 328 Anconas Blvd
- 287 Aylesbury Ln
- 342 Anconas Blvd
- 356 Anconas Blvd
- 355 Anconas Blvd
- 345 Anconas Blvd
- 304 Orpington Dr
- 262 Orpington Dr
- 277 Orpington Dr
- 263 Orpington Dr
- 387 Aylesbury Ln
- 276 Orpington Dr
- 73 Preening Rd
- HAYDEN Plan at Red Hill
- 197 Whimbrel Rd
- 22 Preening Rd
- 28 Sebago Place
- 199 UNIT A Rumbling Rock Rd
- 199 UNIT B Rumbling Rock Rd
- 50 Ran Rue Dr
- 53 Compound Cir
- 63 Olga Dr
- 185 Carnes Way
- 91 Olga Dr
- 67 Wiggles Ct
- 65 Dugan Ct
- 53 Dugan Ct
- 30 April Ln
- 30 Manzana Ct
- 106 Metro Dr
- 2 Asbury Ln
- 206 Buglers Way
- 17 Wagley Dr
- 125 Winslow Dr







