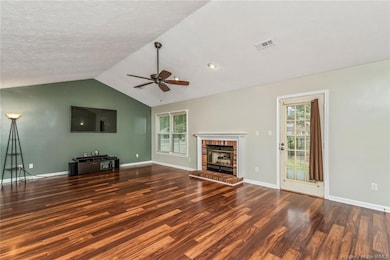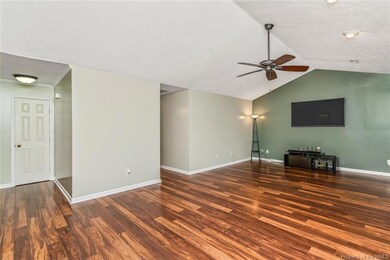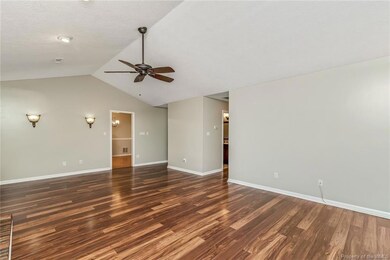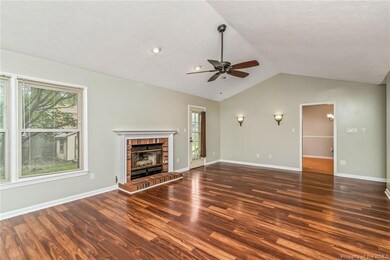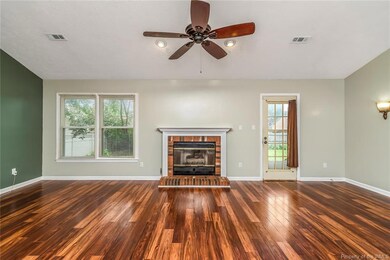
13 Perth Place Hampton, VA 23669
Buckroe Beach NeighborhoodHighlights
- 2 Car Attached Garage
- Heat Pump System
- 1-Story Property
- Central Air
- Gas Fireplace
About This Home
As of September 2024beautiful brick ranch on large lot which is fenced in ....open floor plan fireplace excellent neighborhood
Last Agent to Sell the Property
BHHS RW Towne Realty License #0225153015 Listed on: 09/28/2020

Last Buyer's Agent
Non-Member Non-Member
Williamsburg Multiple Listing Service
Home Details
Home Type
- Single Family
Est. Annual Taxes
- $2,582
Year Built
- Built in 1989
Lot Details
- 0.25 Acre Lot
- Lot Dimensions are 85x130
- Back Yard Fenced
Parking
- 2 Car Attached Garage
Home Design
- Brick Exterior Construction
- Asphalt Shingled Roof
Interior Spaces
- 1,500 Sq Ft Home
- 1-Story Property
- Gas Fireplace
- Pull Down Stairs to Attic
Bedrooms and Bathrooms
- 3 Bedrooms
- 2 Full Bathrooms
Schools
- Phillips Elementary School
- Benjamin SYMS Middle School
- Kecoughtan High School
Utilities
- Central Air
- Heat Pump System
- Electric Water Heater
Listing and Financial Details
- Assessor Parcel Number 11001982
Ownership History
Purchase Details
Home Financials for this Owner
Home Financials are based on the most recent Mortgage that was taken out on this home.Purchase Details
Home Financials for this Owner
Home Financials are based on the most recent Mortgage that was taken out on this home.Purchase Details
Home Financials for this Owner
Home Financials are based on the most recent Mortgage that was taken out on this home.Purchase Details
Home Financials for this Owner
Home Financials are based on the most recent Mortgage that was taken out on this home.Purchase Details
Home Financials for this Owner
Home Financials are based on the most recent Mortgage that was taken out on this home.Similar Homes in Hampton, VA
Home Values in the Area
Average Home Value in this Area
Purchase History
| Date | Type | Sale Price | Title Company |
|---|---|---|---|
| Bargain Sale Deed | $320,000 | Priority Title | |
| Warranty Deed | $222,500 | Attorney | |
| Warranty Deed | $198,000 | Virginia Home Title & Stlmnt | |
| Warranty Deed | $201,600 | -- | |
| Deed | $145,000 | -- |
Mortgage History
| Date | Status | Loan Amount | Loan Type |
|---|---|---|---|
| Open | $320,000 | VA | |
| Previous Owner | $227,617 | New Conventional | |
| Previous Owner | $208,537 | VA | |
| Previous Owner | $202,257 | VA | |
| Previous Owner | $201,600 | New Conventional | |
| Previous Owner | $148,150 | VA |
Property History
| Date | Event | Price | Change | Sq Ft Price |
|---|---|---|---|---|
| 09/30/2024 09/30/24 | Sold | $320,000 | +1.6% | $218 / Sq Ft |
| 08/30/2024 08/30/24 | Pending | -- | -- | -- |
| 08/15/2024 08/15/24 | For Sale | $315,000 | +41.6% | $214 / Sq Ft |
| 10/30/2020 10/30/20 | Sold | $222,500 | +3.5% | $148 / Sq Ft |
| 09/30/2020 09/30/20 | Pending | -- | -- | -- |
| 09/28/2020 09/28/20 | For Sale | $215,000 | -- | $143 / Sq Ft |
Tax History Compared to Growth
Tax History
| Year | Tax Paid | Tax Assessment Tax Assessment Total Assessment is a certain percentage of the fair market value that is determined by local assessors to be the total taxable value of land and additions on the property. | Land | Improvement |
|---|---|---|---|---|
| 2024 | $3,191 | $277,500 | $65,000 | $212,500 |
| 2023 | $3,303 | $272,500 | $65,000 | $207,500 |
| 2022 | $3,133 | $265,500 | $60,000 | $205,500 |
| 2021 | $2,860 | $220,200 | $57,600 | $162,600 |
| 2020 | $2,624 | $211,600 | $57,600 | $154,000 |
| 2019 | $2,582 | $208,200 | $57,600 | $150,600 |
| 2018 | $2,415 | $197,400 | $57,600 | $139,800 |
| 2017 | $2,542 | $0 | $0 | $0 |
| 2016 | $2,456 | $190,500 | $0 | $0 |
| 2015 | $2,288 | $0 | $0 | $0 |
| 2014 | $2,400 | $176,900 | $57,600 | $119,300 |
Agents Affiliated with this Home
-
Kandice Perkins

Seller's Agent in 2024
Kandice Perkins
World Class Realty and Associates REALTORS
(713) 834-4817
4 in this area
68 Total Sales
-
Queen Ellis

Buyer's Agent in 2024
Queen Ellis
Queen Real Estate
(757) 353-7979
3 in this area
150 Total Sales
-
Sylvia Woods

Seller's Agent in 2020
Sylvia Woods
BHHS RW Towne Realty
26 in this area
363 Total Sales
-
N
Buyer's Agent in 2020
Non-Member Non-Member
VA_WMLS
Map
Source: Williamsburg Multiple Listing Service
MLS Number: 2004195
APN: 11001982
- 5 Prestwick Way
- 418 Fox Hill Rd
- 248 Loch Cir
- 623 Nottingham Dr
- 207 Loch Cir
- 1919 Seward Dr
- 8 Alton Ct
- 504 Brafferton Cir
- 2015 Neville Cir
- 639 Fairfield Blvd
- 703 Houston Ave
- 704 Athens Ave
- 345 Fox Hill Rd
- 25 Bonaire Dr
- 1506 Seward Dr
- 2013 Egger Cir
- 4 Winnard Rd
- 2018 Winfree Rd
- 603 Page Dr
- 16 Bonaire Dr

