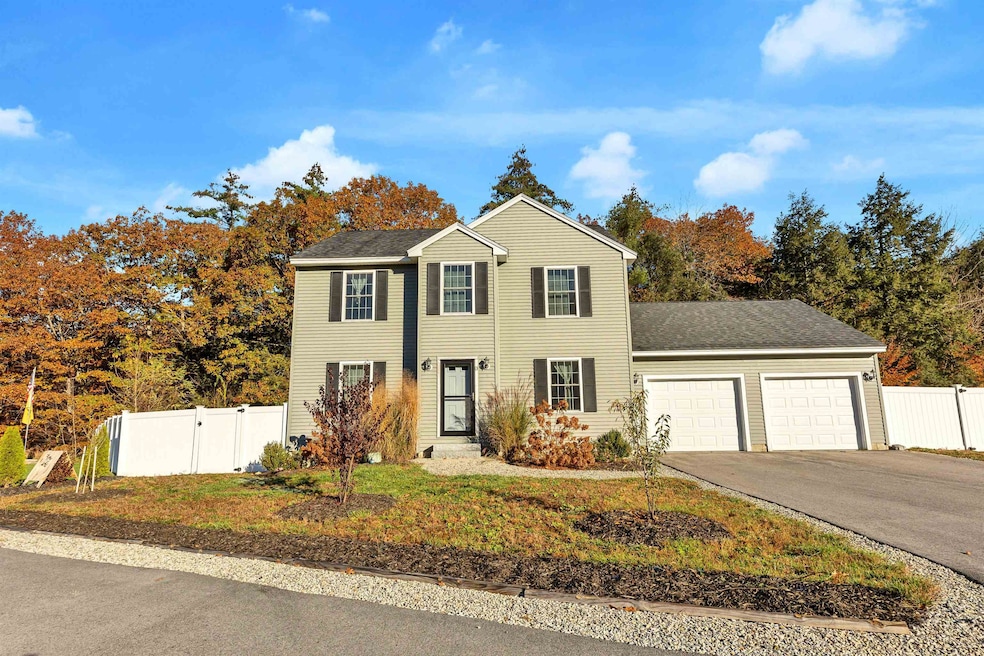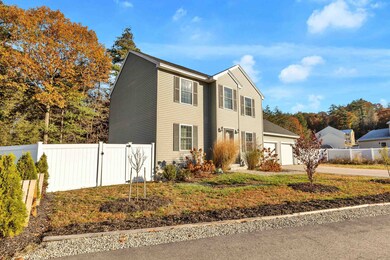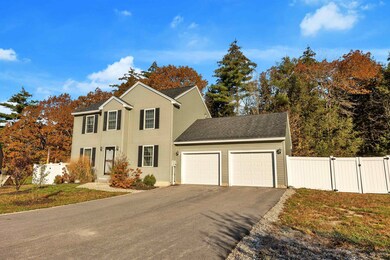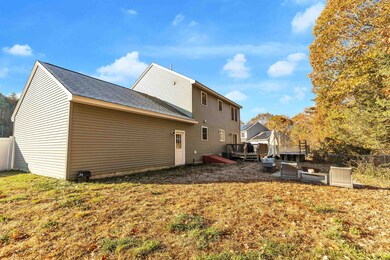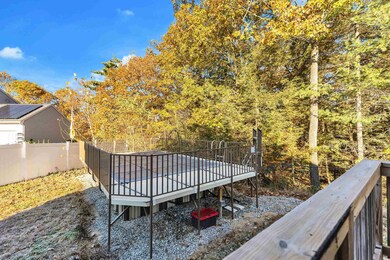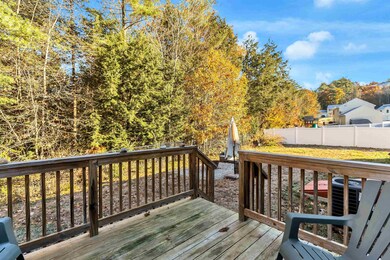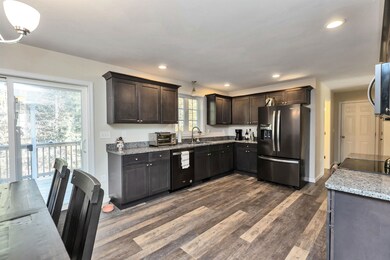
13 Richfield Way Wilton, NH 03086
Highlights
- Above Ground Pool
- Indoor airPLUS
- 2 Car Direct Access Garage
- Colonial Architecture
- Countryside Views
- Walk-In Closet
About This Home
As of December 2023LIKE NEW 3 bedroom 2.5 bath Colonial in the Wilton Riverwalk subdivision. Great location just down the hill from Pine Hill & High Mowing Waldorf schools, and just minutes to Rt. 101 for commuting ease. Upgraded kitchen with granite counters & black stainless appliances. The slider off the kitchen leads to the back deck & fully fenced yard- with a 2 year old above ground pool to enjoy in the Summer months. First floor laundry and half bath, with a direct entry 2 car garage. Plenty of basement space for extra storage or potential for future finished space. Upstairs you will find a second full bathroom with three good sized bedrooms, including the master bedroom with a walk in closet and a full master bathroom. Energy efficient Low-e Argon windows. Low maintenance vinyl siding and Town water & sewer (1250 gallon tank with an injection system to the town sewer) make this home basically maintenance free. Central AC keeps the home comfortable in the Summer. Richfield Way is a great family and kid friendly neighborhood. Schedule your showing today!
Last Agent to Sell the Property
Proctor & Greene Real Estate License #064869 Listed on: 11/06/2023
Home Details
Home Type
- Single Family
Est. Annual Taxes
- $8,380
Year Built
- Built in 2018
Lot Details
- 0.39 Acre Lot
- Property is Fully Fenced
- Level Lot
- Property is zoned RA
Parking
- 2 Car Direct Access Garage
- Automatic Garage Door Opener
- Shared Driveway
- Off-Street Parking
Home Design
- Colonial Architecture
- Concrete Foundation
- Wood Frame Construction
- Shingle Roof
- Vinyl Siding
Interior Spaces
- 2-Story Property
- ENERGY STAR Qualified Windows with Low Emissivity
- Combination Kitchen and Dining Room
- Countryside Views
- Scuttle Attic Hole
Kitchen
- Electric Cooktop
- Microwave
- ENERGY STAR Qualified Dishwasher
Flooring
- Carpet
- Ceramic Tile
- Vinyl Plank
Bedrooms and Bathrooms
- 3 Bedrooms
- Walk-In Closet
- Bathroom on Main Level
Laundry
- Laundry on main level
- Dryer
- Washer
Basement
- Basement Fills Entire Space Under The House
- Interior Basement Entry
Home Security
- Carbon Monoxide Detectors
- Fire and Smoke Detector
Eco-Friendly Details
- Indoor airPLUS
- Gray Water System
Pool
- Above Ground Pool
Utilities
- Forced Air Heating System
- Heating System Uses Gas
- 200+ Amp Service
- Propane
- Electric Water Heater
- Septic Tank
- High Speed Internet
- Cable TV Available
Listing and Financial Details
- Legal Lot and Block 14 / 122
Community Details
Recreation
- Trails
Additional Features
- Riverwalk Subdivision
- Common Area
Ownership History
Purchase Details
Home Financials for this Owner
Home Financials are based on the most recent Mortgage that was taken out on this home.Similar Homes in Wilton, NH
Home Values in the Area
Average Home Value in this Area
Purchase History
| Date | Type | Sale Price | Title Company |
|---|---|---|---|
| Warranty Deed | $302,933 | -- |
Mortgage History
| Date | Status | Loan Amount | Loan Type |
|---|---|---|---|
| Open | $301,332 | FHA | |
| Closed | $297,413 | FHA |
Property History
| Date | Event | Price | Change | Sq Ft Price |
|---|---|---|---|---|
| 12/18/2023 12/18/23 | Sold | $415,000 | -4.6% | $245 / Sq Ft |
| 11/28/2023 11/28/23 | Pending | -- | -- | -- |
| 11/22/2023 11/22/23 | Price Changed | $434,900 | -1.1% | $256 / Sq Ft |
| 11/13/2023 11/13/23 | Price Changed | $439,900 | -2.2% | $259 / Sq Ft |
| 11/06/2023 11/06/23 | For Sale | $450,000 | +48.6% | $265 / Sq Ft |
| 02/18/2019 02/18/19 | Sold | $302,900 | +1.0% | $179 / Sq Ft |
| 12/30/2018 12/30/18 | Pending | -- | -- | -- |
| 07/17/2018 07/17/18 | For Sale | $299,900 | -- | $177 / Sq Ft |
Tax History Compared to Growth
Tax History
| Year | Tax Paid | Tax Assessment Tax Assessment Total Assessment is a certain percentage of the fair market value that is determined by local assessors to be the total taxable value of land and additions on the property. | Land | Improvement |
|---|---|---|---|---|
| 2024 | $10,152 | $408,200 | $106,400 | $301,800 |
| 2023 | $9,062 | $408,200 | $106,400 | $301,800 |
| 2022 | $8,380 | $405,600 | $106,400 | $299,200 |
| 2021 | $7,796 | $405,600 | $106,400 | $299,200 |
| 2020 | $6,724 | $228,800 | $54,700 | $174,100 |
| 2019 | $6,644 | $228,800 | $54,700 | $174,100 |
| 2018 | $1,602 | $55,700 | $54,700 | $1,000 |
| 2017 | $1,513 | $55,700 | $54,700 | $1,000 |
| 2016 | $1,467 | $55,700 | $54,700 | $1,000 |
| 2015 | $1,633 | $62,000 | $58,900 | $3,100 |
| 2014 | $1,600 | $62,000 | $58,900 | $3,100 |
| 2013 | $958 | $36,800 | $36,800 | $0 |
Agents Affiliated with this Home
-
Noah Proctor
N
Seller's Agent in 2023
Noah Proctor
Proctor & Greene Real Estate
(603) 554-6687
10 in this area
35 Total Sales
-
Megan Chenard
M
Buyer's Agent in 2023
Megan Chenard
Jill & Co. Realty Group - Real Broker NH, LLC
(978) 809-2302
1 in this area
16 Total Sales
-
Samuel Proctor
S
Seller's Agent in 2019
Samuel Proctor
Proctor & Greene Real Estate
(603) 533-3474
18 in this area
32 Total Sales
-
Walter Medley III

Buyer's Agent in 2019
Walter Medley III
Realty One Group Next Level
(603) 275-2753
1 in this area
58 Total Sales
Map
Source: PrimeMLS
MLS Number: 4976843
APN: WLTN-000000-F000122-000014
- 81 Abbot Hill Acres
- 88 McGettigan Rd Unit 88-6-1
- 128 McGettigan Rd
- 404 Eastview Dr
- 302 Eastview Dr
- Lot F-88-9 Aria Hill Dr
- 108 Gage Rd
- Lot F-84 McGettigan Rd
- F-88-7, 9-12 McGettigan Rd
- 10 Crescent St
- Lots 4 & 7 Gibbons & Robbins Rd
- 34 Falcon Ridge Rd Unit 34
- 793 N River Rd
- 945 Mason Rd
- 11 Carriage Hill Rd
- 9 Adams Dr
- 685 Abbot Hill Rd
- 26 Hobbs Ct
- 495 Mason Rd
- 40 Kasey Dr
