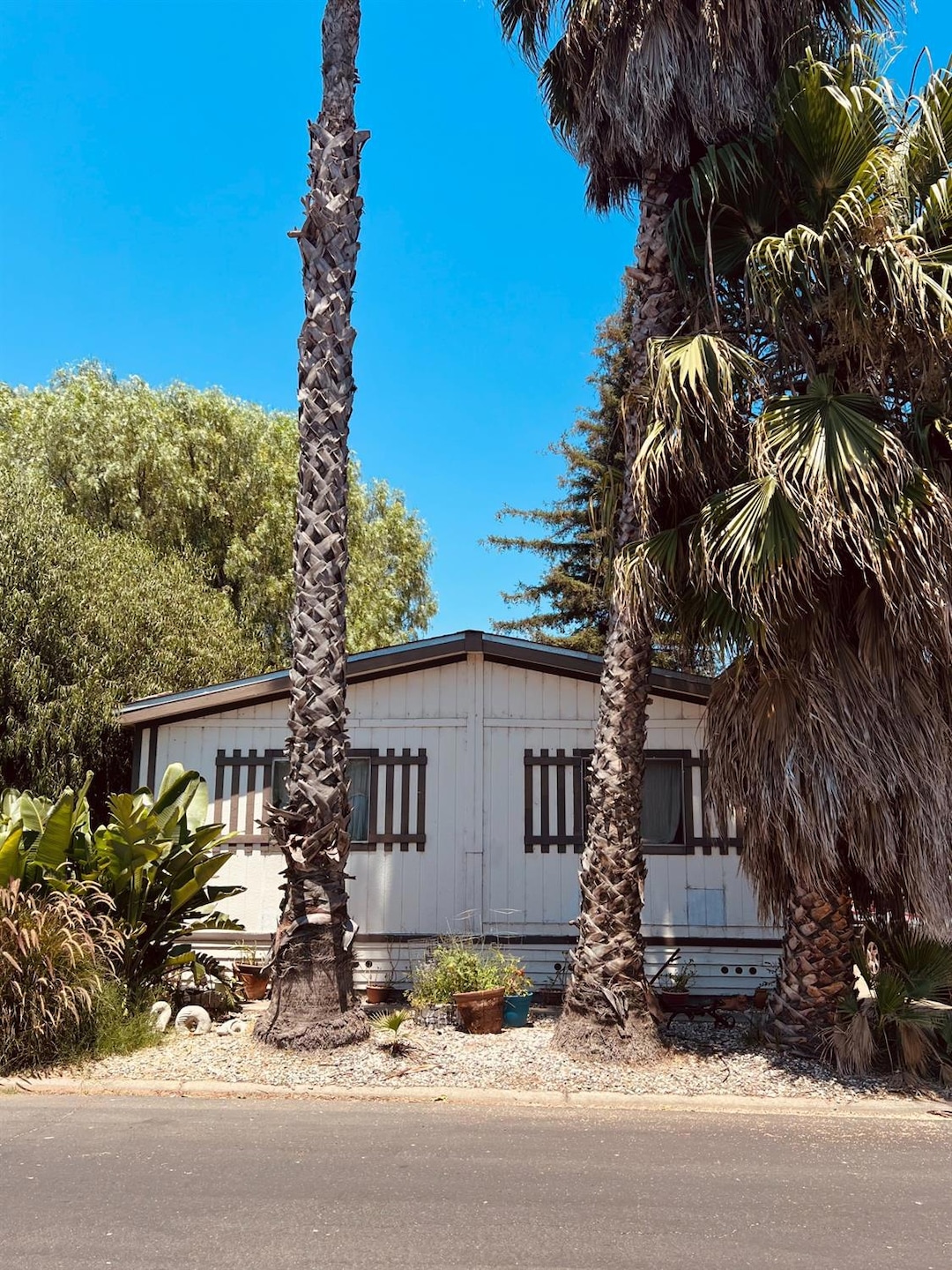
$194,500
- 2 Beds
- 2 Baths
- 1,580 Sq Ft
- 43 Rio Vista Dr
- Lodi, CA
Welcome home to this 2 Bedroom 2 Bath home located in Casa De Lodi Mobile Estates Senior Park. Square footage is 1580 sf as there is an expanded area in the family room. So... you get a very large living room & a large family room. Both bathrooms have been updated. The primary bath has a large soaking tub & the guest bath has a walk-in shower. The guest bedroom is attached to the guest bath,
Dixie Waechter Century 21 Select Real Estate
