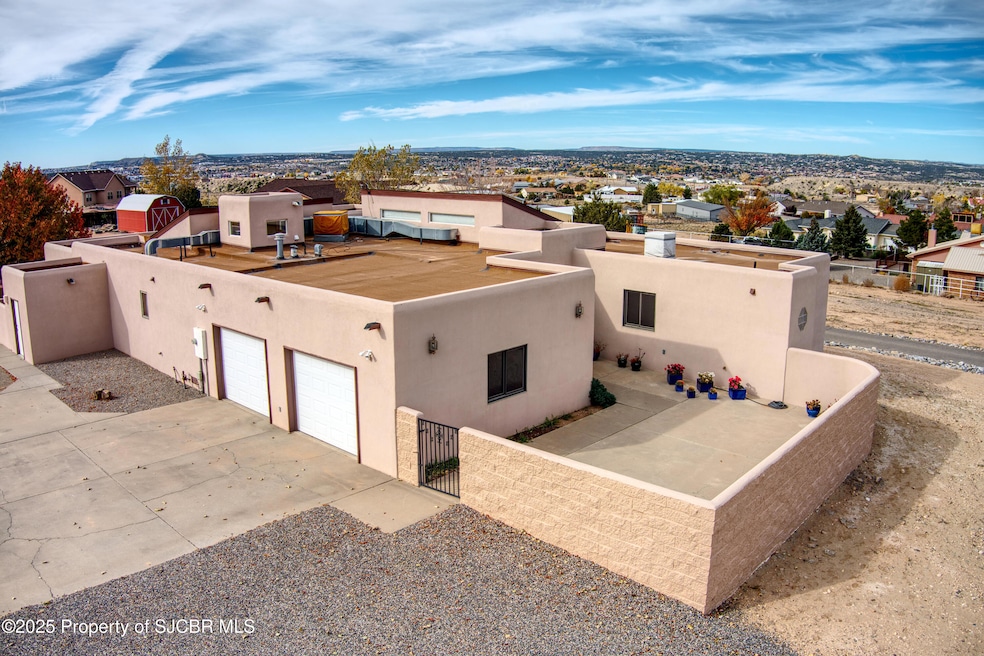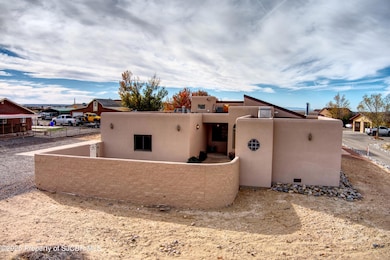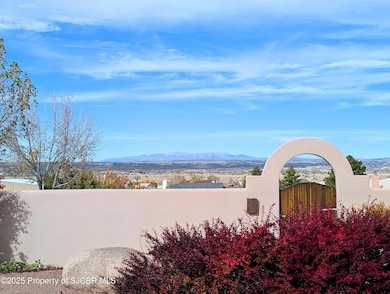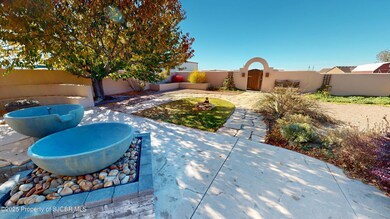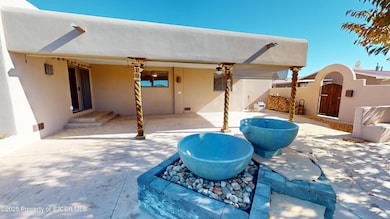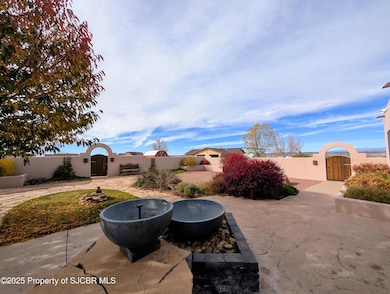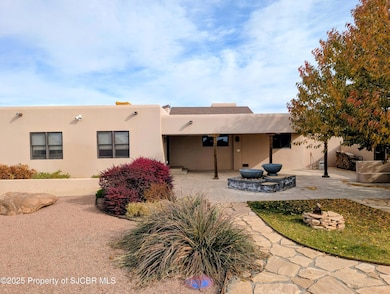13 Road 3775 Farmington, NM 87401
Estimated payment $4,114/month
Highlights
- Mountain View
- Cathedral Ceiling
- No HOA
- Wood Burning Stove
- Outdoor Water Feature
- Den
About This Home
Check out the FANTASTIC views from this beautiful single-level home offering 3,049.5 sq ft of refined living space on a full one-acre parcel. This stucco ranch-style property features an open-concept layout with tall ceilings, multiple skylights, and elegant tile flooring throughout much of the home. The main living, dining, and kitchen areas flow seamlessly together, creating a bright and inviting atmosphere with views of the landscaped backyard.The kitchen offers extensive cabinetry, granite countertops, stainless steel appliances, and an induction cooktop! A separate den adds valuable flexibility for a second living room, office, media area, or reading space.The home includes three spacious bedrooms, (2 are on a split floor plan from the primary bedroom,) and three full bathrooms, all finished with quality materials and excellent tile work. The primary suite is a peaceful retreat with a beautifully tiled ensuite shower, double sink vanity with granite countertops, and an attached bonus room ideal for an office, workout space, nursery, or private sitting area. Guest bedrooms are comfortable and well-sized. Granite countertops are carried throughout the home, excluding the laundry room, for a cohesive, upscale feel.The backyard is a standout with a covered patio, sunshades, ceiling fans, an outdoor fireplace, tranquil water feature, and mature landscaping. Beyond the fenced area, additional space on the acre offers room for future projects and dreams. An exterior-access storage room adds convenience.Located on the mesa with beautiful mountain views, this home offers quality craftsmanship, exceptional outdoor living, and a highly functional layout--all on a rare one-acre setting.(Seller offering $10,000 flooring allowance for carpet with acceptable offer.)
Home Details
Home Type
- Single Family
Est. Annual Taxes
- $5,154
Year Built
- Built in 1996
Lot Details
- 1 Acre Lot
- Back Yard Fenced
- Block Wall Fence
- Landscaped
Property Views
- Mountain
- Valley
Home Design
- House
- Flat Roof Shape
- Stucco
Interior Spaces
- 3,050 Sq Ft Home
- Cathedral Ceiling
- Chandelier
- Fireplace
- Wood Burning Stove
- Window Treatments
- Family Room
- Living Room
- Formal Dining Room
- Den
- Crawl Space
- Laundry Room
Kitchen
- Convection Oven
- Electric Range
- Dishwasher
Bedrooms and Bathrooms
- 3 Bedrooms
- En-Suite Primary Bedroom
- Walk-In Closet
- 3 Full Bathrooms
- Separate Shower in Primary Bathroom
Home Security
- Carbon Monoxide Detectors
- Fire and Smoke Detector
Parking
- 2 Car Attached Garage
- Oversized Parking
- Garage Door Opener
Outdoor Features
- Covered Patio or Porch
- Outdoor Water Feature
- Fire Pit
- Storage Shed
Schools
- Esperanza Elementary School
- Mesa View Middle School
- Piedra Vista High School
Utilities
- Baseboard Heating
- Hot Water Heating System
- Water Heater
- Septic System
Community Details
- No Home Owners Association
- Morningstar Subdivision
Map
Home Values in the Area
Average Home Value in this Area
Tax History
| Year | Tax Paid | Tax Assessment Tax Assessment Total Assessment is a certain percentage of the fair market value that is determined by local assessors to be the total taxable value of land and additions on the property. | Land | Improvement |
|---|---|---|---|---|
| 2024 | $2,315 | $105,806 | $0 | $0 |
| 2023 | $2,315 | $102,724 | $0 | $0 |
| 2022 | $2,202 | $99,733 | $0 | $0 |
| 2021 | $2,121 | $96,828 | $0 | $0 |
| 2020 | $2,099 | $96,135 | $0 | $0 |
| 2019 | $2,086 | $96,021 | $0 | $0 |
| 2018 | $2,071 | $94,051 | $0 | $0 |
| 2017 | $1,983 | $91,312 | $0 | $0 |
| 2016 | $1,915 | $88,652 | $0 | $0 |
| 2015 | $1,879 | $88,652 | $0 | $0 |
| 2014 | $1,768 | $81,045 | $0 | $0 |
Property History
| Date | Event | Price | List to Sale | Price per Sq Ft |
|---|---|---|---|---|
| 11/13/2025 11/13/25 | For Sale | $699,000 | -- | $229 / Sq Ft |
Purchase History
| Date | Type | Sale Price | Title Company |
|---|---|---|---|
| Warranty Deed | -- | None Listed On Document | |
| Warranty Deed | -- | None Listed On Document |
Source: San Juan County Board of REALTORS®
MLS Number: 25-1469
APN: 0052966
- LOT 301 Road 3775
- LOT 300 Road 3775
- LOT 259A Road 3778
- LOT 271 Road 3787
- LOT 273
- LOT 291 Road 3785
- LOT 243A Road 3777
- LOT 163 Road 3782
- LOT 164 Road 3782
- X Road 3900
- 1 AC Xx Road 3950
- LOT 50 Road 3950
- LOT 51 Road 3950
- X Road 3691
- 51 Road 3720
- 5910 Del Rio Ct
- 4904 Linda Ln
- 5007 Samantha Ln
- 5108 Hallmarc Dr
- LOTS 26-27 69 Ac Road 34931
