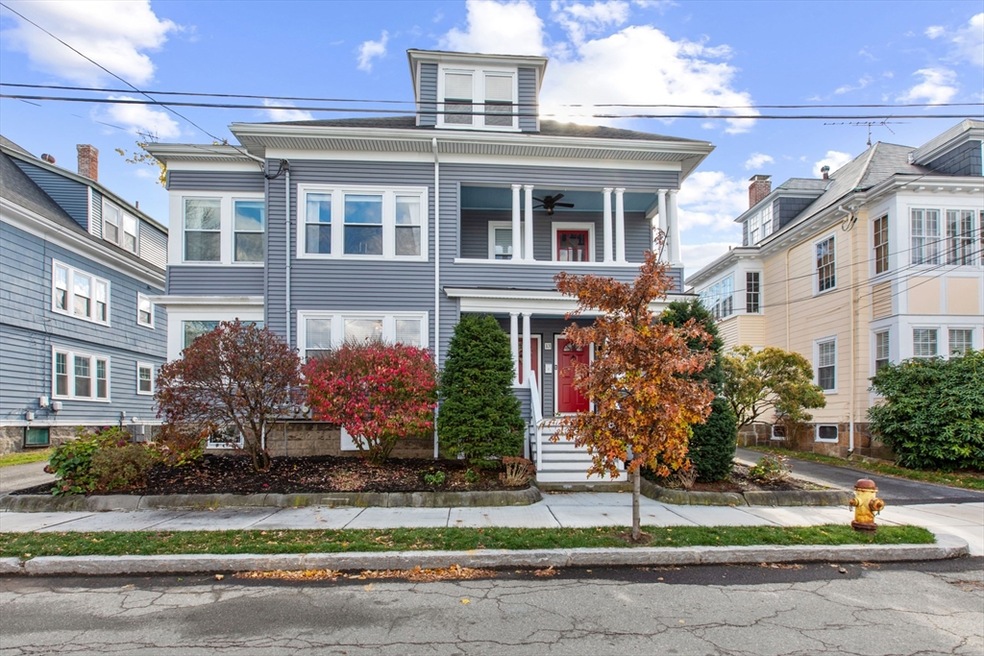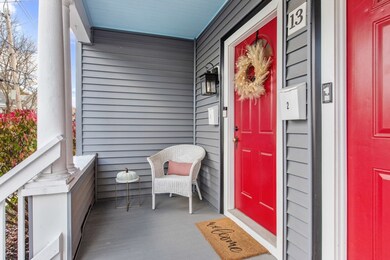
13 Roslyn St Unit 1 Salem, MA 01970
South Salem NeighborhoodHighlights
- Marina
- Medical Services
- Custom Closet System
- Golf Course Community
- Open Floorplan
- Deck
About This Home
As of January 2025Welcome home! This charming 3-bedroom, 2-bathroom, first-floor condo offers the perfect blend of modern amenities and coastal New England charm. Just minutes from pristine beaches, trendy shops, top-rated restaurants, and scenic parks. Enter the kitchen to find high-end finishes, sleek countertops, and premium appliances. With ample cabinetry and a spacious layout, this kitchen is perfect for both cooking and entertaining. The open-concept living area flows seamlessly to the bright and airy dining room and continues on to the living room, creating a perfect space for gatherings and relaxation. Each of the 3 bedrooms are generously sized, providing plenty of room for relaxation and storage. The master features an en-suite bathroom with a walk-in shower for added convenience and privacy. Additional highlights include in-unit laundry, a sunroom, extra basement storage, and two off-street parking spots. Don’t miss this opportunity to call historic Salem home!
Property Details
Home Type
- Condominium
Est. Annual Taxes
- $6,083
Year Built
- Built in 1915
Lot Details
- No Units Located Below
- Fenced Yard
- Fenced
HOA Fees
- $200 Monthly HOA Fees
Home Design
- Frame Construction
- Shingle Roof
Interior Spaces
- 1,607 Sq Ft Home
- 1-Story Property
- Open Floorplan
- Living Room with Fireplace
- Dining Area
- Sun or Florida Room
- Basement
Kitchen
- Stove
- Range<<rangeHoodToken>>
- <<microwave>>
- Dishwasher
- Stainless Steel Appliances
- Solid Surface Countertops
- Pot Filler
Flooring
- Wood
- Tile
Bedrooms and Bathrooms
- 3 Bedrooms
- Custom Closet System
- 2 Full Bathrooms
- <<tubWithShowerToken>>
- Separate Shower
Laundry
- Laundry on main level
- Dryer
- Washer
Parking
- 2 Car Parking Spaces
- Tandem Parking
- Paved Parking
- Open Parking
- Off-Street Parking
Outdoor Features
- Deck
- Porch
Location
- Property is near public transit
- Property is near schools
Schools
- Collins Middle School
- Salem High School
Utilities
- Ductless Heating Or Cooling System
- Heating Available
Listing and Financial Details
- Assessor Parcel Number 5226908
Community Details
Overview
- Association fees include water, sewer, insurance, reserve funds
- 3 Units
- Roslyn Place Condominium Community
Amenities
- Medical Services
- Common Area
- Shops
Recreation
- Marina
- Golf Course Community
- Community Pool
- Park
- Jogging Path
- Bike Trail
Pet Policy
- Pets Allowed
Ownership History
Purchase Details
Home Financials for this Owner
Home Financials are based on the most recent Mortgage that was taken out on this home.Purchase Details
Home Financials for this Owner
Home Financials are based on the most recent Mortgage that was taken out on this home.Similar Homes in Salem, MA
Home Values in the Area
Average Home Value in this Area
Purchase History
| Date | Type | Sale Price | Title Company |
|---|---|---|---|
| Condominium Deed | $650,000 | None Available | |
| Condominium Deed | $650,000 | None Available | |
| Condominium Deed | $560,000 | None Available | |
| Condominium Deed | $560,000 | None Available |
Mortgage History
| Date | Status | Loan Amount | Loan Type |
|---|---|---|---|
| Open | $575,000 | Purchase Money Mortgage | |
| Closed | $575,000 | Purchase Money Mortgage | |
| Previous Owner | $420,000 | Purchase Money Mortgage |
Property History
| Date | Event | Price | Change | Sq Ft Price |
|---|---|---|---|---|
| 01/09/2025 01/09/25 | Sold | $650,000 | 0.0% | $404 / Sq Ft |
| 11/21/2024 11/21/24 | Pending | -- | -- | -- |
| 11/12/2024 11/12/24 | For Sale | $649,999 | +16.1% | $404 / Sq Ft |
| 08/26/2022 08/26/22 | Sold | $560,000 | -3.4% | $348 / Sq Ft |
| 07/19/2022 07/19/22 | Pending | -- | -- | -- |
| 06/23/2022 06/23/22 | For Sale | $579,900 | -- | $361 / Sq Ft |
Tax History Compared to Growth
Tax History
| Year | Tax Paid | Tax Assessment Tax Assessment Total Assessment is a certain percentage of the fair market value that is determined by local assessors to be the total taxable value of land and additions on the property. | Land | Improvement |
|---|---|---|---|---|
| 2025 | $6,228 | $549,200 | $0 | $549,200 |
| 2024 | $6,083 | $523,500 | $0 | $523,500 |
Agents Affiliated with this Home
-
Jennelle Demers
J
Seller's Agent in 2025
Jennelle Demers
Lamacchia Realty, Inc.
1 in this area
12 Total Sales
-
Team Lillian Montalto

Buyer's Agent in 2025
Team Lillian Montalto
Lillian Montalto Signature Properties
(978) 815-6301
13 in this area
999 Total Sales
-
J
Seller's Agent in 2022
Julianna Tache
Tache Real Estate, Inc.
Map
Source: MLS Property Information Network (MLS PIN)
MLS Number: 73311661
APN: SALE M:33 L:0285 S:801
- 232 Lafayette St
- 2A Hazel St Unit 3
- 6R Hazel Terrace Unit 6
- 256 Lafayette St Unit 3
- 3 Saltonstall Pkwy
- 24 Cabot St Unit 1
- 12 Summit Ave Unit 1
- 21 Laurel St
- 275 Lafayette St
- 71 Ocean Ave Unit 3
- 35 Ocean Ave Unit 3
- 27 Ocean Ave Unit 1
- 14 Forest Ave
- 13 Ocean Terrace
- 12 Shore Ave
- 18 Ropes St Unit 1L
- 102 Margin St
- 88 Congress St Unit 6
- 327 Lafayette St Unit 2
- 33 Harbor St






