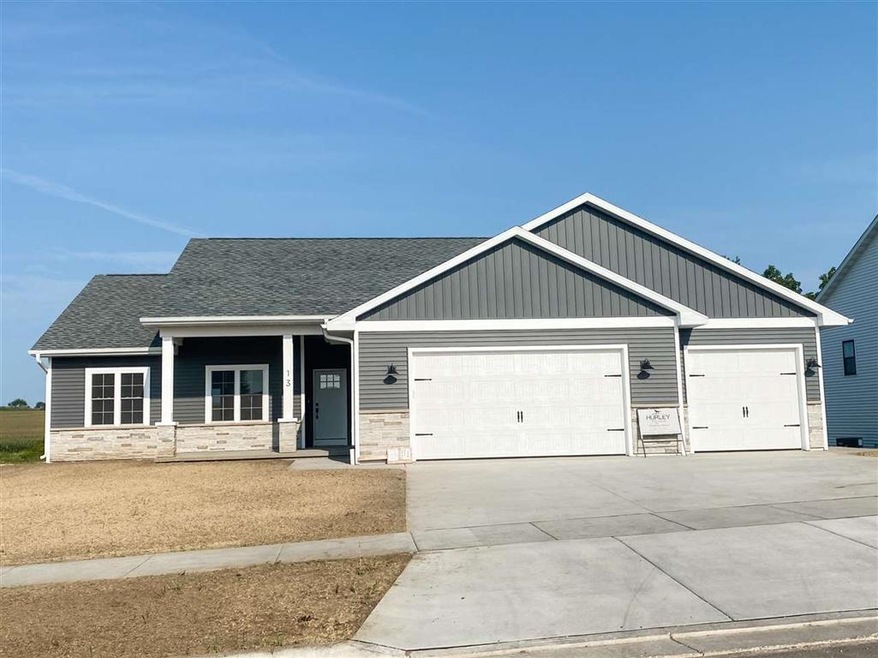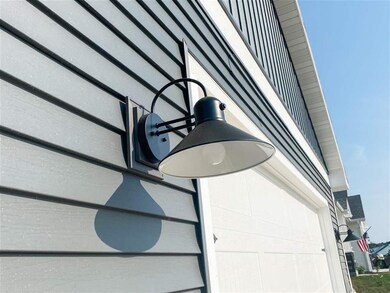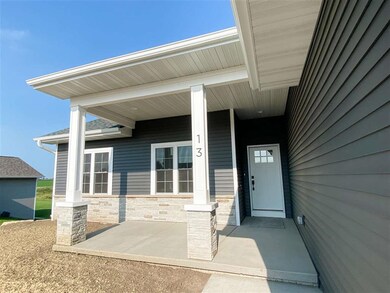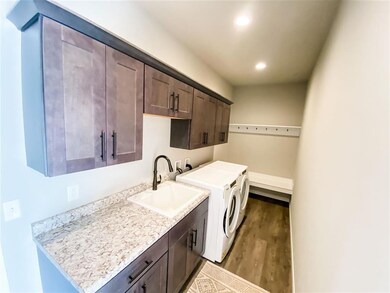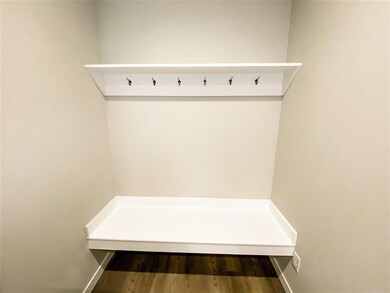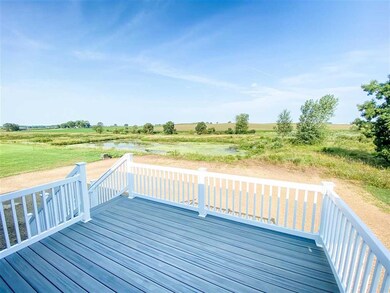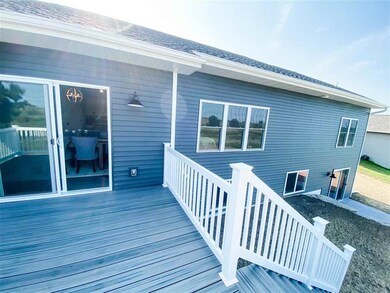
13 S Windmill Ridge Rd Evansville, WI 53536
Highlights
- New Construction
- Deck
- Ranch Style House
- Open Floorplan
- Vaulted Ceiling
- Wood Flooring
About This Home
As of July 2024COUNTRY VIEW FOR MILES! COMPLETED BRAND NEW HOME in Windmill Ridge Subdivision in Evansville, WI. Enjoy rural living while still in the city limits of this home backing up to open fields. Sip lemonade on your front porch featuring craftsman pillars or grill on your 14x12 trex deck on the back! Walk out basement w/ tons of windows! White softclose Kitchen Cabinets, Granite Counters, gray soft close bath/laundry cabinets. Mudrm/Laundry features mop sink & coat hook cubbies! 3 bedrm, 2 bath w/spacious 3 car garage! Vaulted ceilings, luxury vinyl plank flooring w/carpet bedrooms & stairs, large kitchen island & walk-in pantry & 9' ceilings. White trim and doors, custom painted walls. Master BR includes 10' tray ceiling, attached master bath and huge walk-in closet & views for miles!
Last Agent to Sell the Property
Hurley Realty LLC License #57595-90 Listed on: 08/05/2021
Home Details
Home Type
- Single Family
Est. Annual Taxes
- $9,121
Year Built
- Built in 2021 | New Construction
Lot Details
- 0.37 Acre Lot
- Corner Lot
- Level Lot
Home Design
- Ranch Style House
- Poured Concrete
- Vinyl Siding
- Stone Exterior Construction
Interior Spaces
- 1,653 Sq Ft Home
- Open Floorplan
- Vaulted Ceiling
- Low Emissivity Windows
- Great Room
- Wood Flooring
Kitchen
- Breakfast Bar
- Oven or Range
- Microwave
- Dishwasher
- Kitchen Island
- Disposal
Bedrooms and Bathrooms
- 3 Bedrooms
- Walk-In Closet
- 2 Full Bathrooms
- Bathtub
- Walk-in Shower
Laundry
- Dryer
- Washer
Basement
- Walk-Out Basement
- Basement Fills Entire Space Under The House
- Basement Ceilings are 8 Feet High
- Sump Pump
- Basement Windows
Parking
- 3 Car Attached Garage
- Garage Door Opener
- Driveway Level
Accessible Home Design
- Accessible Full Bathroom
- Accessible Bedroom
- Accessible Doors
- Low Pile Carpeting
Outdoor Features
- Deck
- Patio
Schools
- Levi Leonard Elementary School
- Jc Mckenna Middle School
- Evansville High School
Utilities
- Forced Air Cooling System
- Water Softener
- Cable TV Available
Community Details
- Windmill Ridge Subdivision
Ownership History
Purchase Details
Home Financials for this Owner
Home Financials are based on the most recent Mortgage that was taken out on this home.Purchase Details
Home Financials for this Owner
Home Financials are based on the most recent Mortgage that was taken out on this home.Similar Homes in Evansville, WI
Home Values in the Area
Average Home Value in this Area
Purchase History
| Date | Type | Sale Price | Title Company |
|---|---|---|---|
| Warranty Deed | $505,000 | None Listed On Document | |
| Warranty Deed | $429,900 | None Available |
Mortgage History
| Date | Status | Loan Amount | Loan Type |
|---|---|---|---|
| Open | $295,000 | New Conventional |
Property History
| Date | Event | Price | Change | Sq Ft Price |
|---|---|---|---|---|
| 07/31/2024 07/31/24 | Sold | $505,000 | +1.2% | $177 / Sq Ft |
| 06/05/2024 06/05/24 | For Sale | $499,000 | -1.2% | $175 / Sq Ft |
| 05/21/2024 05/21/24 | Off Market | $505,000 | -- | -- |
| 05/20/2024 05/20/24 | For Sale | $499,000 | +16.1% | $175 / Sq Ft |
| 10/18/2021 10/18/21 | Sold | $429,900 | -2.3% | $260 / Sq Ft |
| 10/02/2021 10/02/21 | Pending | -- | -- | -- |
| 09/29/2021 09/29/21 | Price Changed | $439,900 | -1.1% | $266 / Sq Ft |
| 09/21/2021 09/21/21 | Price Changed | $445,000 | -0.6% | $269 / Sq Ft |
| 08/24/2021 08/24/21 | Price Changed | $447,500 | -0.5% | $271 / Sq Ft |
| 08/05/2021 08/05/21 | For Sale | $449,900 | -- | $272 / Sq Ft |
Tax History Compared to Growth
Tax History
| Year | Tax Paid | Tax Assessment Tax Assessment Total Assessment is a certain percentage of the fair market value that is determined by local assessors to be the total taxable value of land and additions on the property. | Land | Improvement |
|---|---|---|---|---|
| 2024 | $9,121 | $436,200 | $65,000 | $371,200 |
| 2023 | $8,219 | $436,200 | $65,000 | $371,200 |
| 2022 | $8,276 | $436,200 | $65,000 | $371,200 |
| 2021 | $2,171 | $72,400 | $52,400 | $20,000 |
| 2020 | $3 | $100 | $100 | $0 |
| 2019 | $3 | $100 | $100 | $0 |
| 2018 | $3 | $100 | $100 | $0 |
Agents Affiliated with this Home
-
Matt Kornstedt

Seller's Agent in 2024
Matt Kornstedt
Stark Company, REALTORS
(608) 345-7943
9 in this area
1,780 Total Sales
-
Jacqueline Watson-Giese

Buyer's Agent in 2024
Jacqueline Watson-Giese
Century 21 Affiliated
(608) 957-2260
5 in this area
123 Total Sales
-
Becky Hurley

Seller's Agent in 2021
Becky Hurley
Hurley Realty LLC
(608) 732-7020
30 in this area
46 Total Sales
Map
Source: South Central Wisconsin Multiple Listing Service
MLS Number: 1916540
APN: 627-5595422
- 35 Windmill Ridge Rd
- 37 S Windmill Ridge Rd
- 39 N Windmill Ridge Rd
- 38 N Windmill Ridge Rd
- 665 Porter Rd
- 597 Garfield Ave 94 N 6th St
- 601 Porter Rd
- 17 S 5th St
- 517 Seventh St
- 519 Seventh St
- 525 Seventh St
- 527 Seventh St
- 265 N 4th St
- 613 Emmanuel Ct
- 261 N 4th St
- 235 N 4th St
- 231 N 4th St
- 579 Elijah Ct
- 106 N 2nd St
- 120 Garfield Ave
