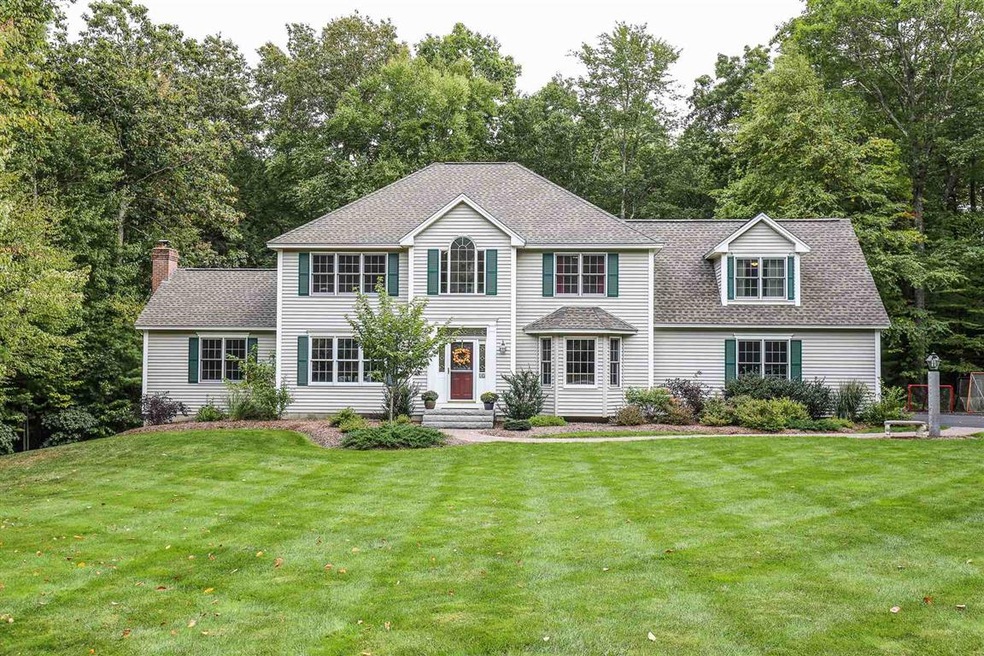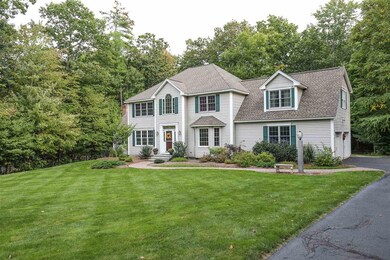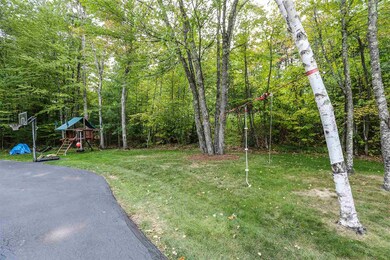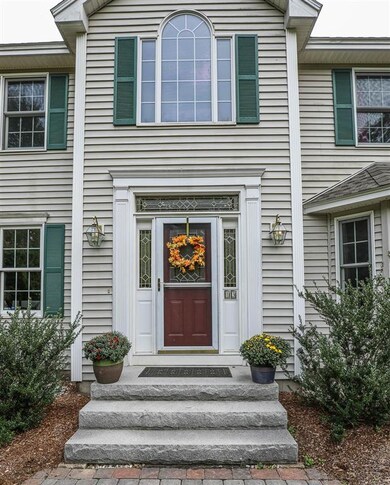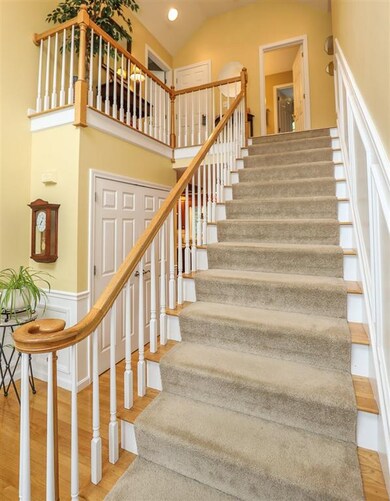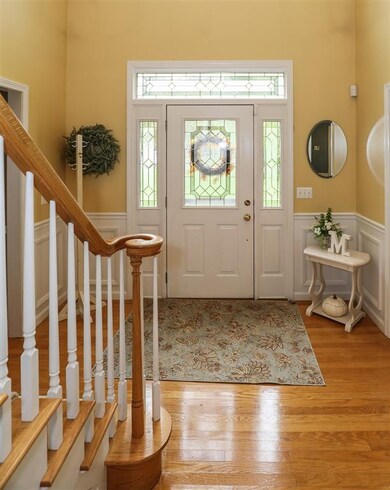
13 Saddle Hill Rd Amherst, NH 03031
Estimated Value: $853,000 - $912,000
Highlights
- 3.55 Acre Lot
- Colonial Architecture
- Wooded Lot
- Wilkins Elementary School Rated A
- Pond
- Vaulted Ceiling
About This Home
As of December 2020This stately and immaculate Saddle Hill home situated on a level and lush lot is ready for new owners. The grounds are impeccably maintained and provide space for outdoor play and relaxation. There is even a seasonal pond that fills and freezes during Winter which provides the perfect skating rink! The roof was replaced Summer 2020 and the heating system and ac compressor were replaced in 2018 which will provide peace of mind. Walk up the granite steps to a grande foyer which sets the tone for the beautiful interior. The updated kitchen boasts stainless steel appliances, a functional island, quartz countertops, and doors that open to large screened porch with vaulted ceilings. The kitchen is also open to the family room which has vaulted ceilings and a pellet stove. There is a large dining room, a living room with french doors, and a private office on the first floor. Enter the home directly from the two car garage and you'll conveniently find a mudroom space and a half bath. Upstairs you'll find a spacious master suite with a walk-in closet and full bath. You'll find two additional bedrooms, a large family bath and a separate laundry room. There is an enormous 4th bedroom that you could also use as a bonus room! You will love this wonderful Amherst home in an ideal commuter location! Subject to sellers securing suitable housing.
Last Agent to Sell the Property
BHHS Verani Amherst License #070421 Listed on: 09/24/2020

Home Details
Home Type
- Single Family
Est. Annual Taxes
- $12,003
Year Built
- Built in 1997
Lot Details
- 3.55 Acre Lot
- Cul-De-Sac
- Property has an invisible fence for dogs
- Landscaped
- Corner Lot
- Level Lot
- Irrigation
- Wooded Lot
Parking
- 2 Car Direct Access Garage
Home Design
- Colonial Architecture
- Concrete Foundation
- Wood Frame Construction
- Shingle Roof
- Vinyl Siding
Interior Spaces
- 2-Story Property
- Vaulted Ceiling
- Ceiling Fan
- Screened Porch
- Unfinished Basement
- Interior Basement Entry
Kitchen
- Oven
- Electric Cooktop
- Microwave
- Dishwasher
- Kitchen Island
Flooring
- Wood
- Carpet
- Vinyl
Bedrooms and Bathrooms
- 4 Bedrooms
Laundry
- Laundry on upper level
- Dryer
- Washer
Outdoor Features
- Pond
- Patio
- Playground
Schools
- Wilkins Elementary School
- Amherst Middle School
- Souhegan High School
Utilities
- Forced Air Heating System
- Heating System Uses Gas
- Private Water Source
- Liquid Propane Gas Water Heater
- Private Sewer
- High Speed Internet
Listing and Financial Details
- Exclusions: Light fixture in the pink bedroom
- Legal Lot and Block 8 / 45
- 27% Total Tax Rate
Ownership History
Purchase Details
Home Financials for this Owner
Home Financials are based on the most recent Mortgage that was taken out on this home.Purchase Details
Home Financials for this Owner
Home Financials are based on the most recent Mortgage that was taken out on this home.Purchase Details
Purchase Details
Similar Homes in Amherst, NH
Home Values in the Area
Average Home Value in this Area
Purchase History
| Date | Buyer | Sale Price | Title Company |
|---|---|---|---|
| Labison Amalia E | $590,000 | None Available | |
| Labison Amalia E | $590,000 | None Available | |
| Mayo Adam C | $415,000 | -- | |
| Mayo Adam C | $415,000 | -- | |
| Koch Rainer A | $436,000 | -- | |
| Koch Rainer A | $436,000 | -- | |
| Ruggiero Robert J | $285,600 | -- | |
| Ruggiero Robert J | $285,600 | -- |
Mortgage History
| Date | Status | Borrower | Loan Amount |
|---|---|---|---|
| Open | Labison Amalia E | $413,000 | |
| Closed | Labison Amalia E | $413,000 | |
| Previous Owner | Mayo Adam C | $277,800 | |
| Previous Owner | Ruggiero Robert J | $302,500 | |
| Previous Owner | Ruggiero Robert J | $50,000 |
Property History
| Date | Event | Price | Change | Sq Ft Price |
|---|---|---|---|---|
| 12/29/2020 12/29/20 | Sold | $590,000 | +1.9% | $199 / Sq Ft |
| 10/18/2020 10/18/20 | Pending | -- | -- | -- |
| 10/12/2020 10/12/20 | For Sale | $579,000 | 0.0% | $195 / Sq Ft |
| 09/30/2020 09/30/20 | Pending | -- | -- | -- |
| 09/24/2020 09/24/20 | For Sale | $579,000 | +39.5% | $195 / Sq Ft |
| 08/17/2012 08/17/12 | Sold | $415,000 | -7.4% | $129 / Sq Ft |
| 07/28/2012 07/28/12 | Pending | -- | -- | -- |
| 03/17/2012 03/17/12 | For Sale | $448,000 | -- | $139 / Sq Ft |
Tax History Compared to Growth
Tax History
| Year | Tax Paid | Tax Assessment Tax Assessment Total Assessment is a certain percentage of the fair market value that is determined by local assessors to be the total taxable value of land and additions on the property. | Land | Improvement |
|---|---|---|---|---|
| 2024 | $14,471 | $631,100 | $183,000 | $448,100 |
| 2023 | $13,699 | $626,100 | $183,000 | $443,100 |
| 2022 | $12,957 | $613,200 | $183,000 | $430,200 |
| 2021 | $13,067 | $613,200 | $183,000 | $430,200 |
| 2020 | $12,679 | $445,200 | $146,500 | $298,700 |
| 2019 | $12,003 | $445,200 | $146,500 | $298,700 |
| 2018 | $12,123 | $445,200 | $146,500 | $298,700 |
| 2017 | $11,598 | $445,900 | $146,500 | $299,400 |
| 2016 | $11,192 | $445,900 | $146,500 | $299,400 |
| 2015 | $10,963 | $414,000 | $132,600 | $281,400 |
| 2014 | $11,037 | $414,000 | $132,600 | $281,400 |
| 2013 | $10,950 | $414,000 | $132,600 | $281,400 |
Agents Affiliated with this Home
-
Tiffany Jacobs

Seller's Agent in 2020
Tiffany Jacobs
BHHS Verani Amherst
(888) 723-0306
26 in this area
49 Total Sales
-
Gretchen Haga
G
Buyer's Agent in 2020
Gretchen Haga
EXP Realty
(360) 202-6028
1 in this area
153 Total Sales
-
Gina Aselin

Seller's Agent in 2012
Gina Aselin
EXP Realty
(603) 620-3830
99 in this area
206 Total Sales
-
Pauline Hanson

Buyer's Agent in 2012
Pauline Hanson
BHG Masiello Nashua
(603) 930-9901
48 Total Sales
Map
Source: PrimeMLS
MLS Number: 4830483
APN: AMHS-000008-000045-000008
- 20 Holly Hill Dr
- 10 Greenbriar Ln
- 59 Horace Greeley Rd Unit 10-56-04
- 12 Nathaniel Dr
- 5 Austin Rd
- 11 McAfee Farm Rd
- 11 Clark Island Rd
- 28B Shore Dr
- 76 Joppa Hill Rd
- 54-A Parkhurst Rd
- 16 Pulpit Run
- 70 Broadway
- 24 Longa Rd
- 15 Milford St
- 2 Cobblestone Place
- 27 Grafton Dr
- 4 Scenic Vista Way
- 21 Huntington Ridge Rd
- 19 Pinnacle Rd
- 41 Elk Dr
- 13 Saddle Hill Rd
- 15 Saddle Hill Rd
- 12 Saddle Hill Rd
- 11 Saddle Hill Rd
- 20 Saddle Hill Rd
- 10 Saddle Hill Rd
- 9 Saddle Hill Rd
- 16 Saddle Hill Rd
- 14 Saddle Hill Rd
- 17 Saddle Hill Rd
- 8 Saddle Hill Rd
- 7 Saddle Hill Rd
- 19 Saddle Hill Rd
- 18 Saddle Hill Rd
- 16 Holly Hill Dr
- 18 Holly Hill Dr
- 14 Holly Hill Dr
- 16 Schoolhouse Rd
- 6 Saddle Hill Rd
- 18 Schoolhouse Rd
