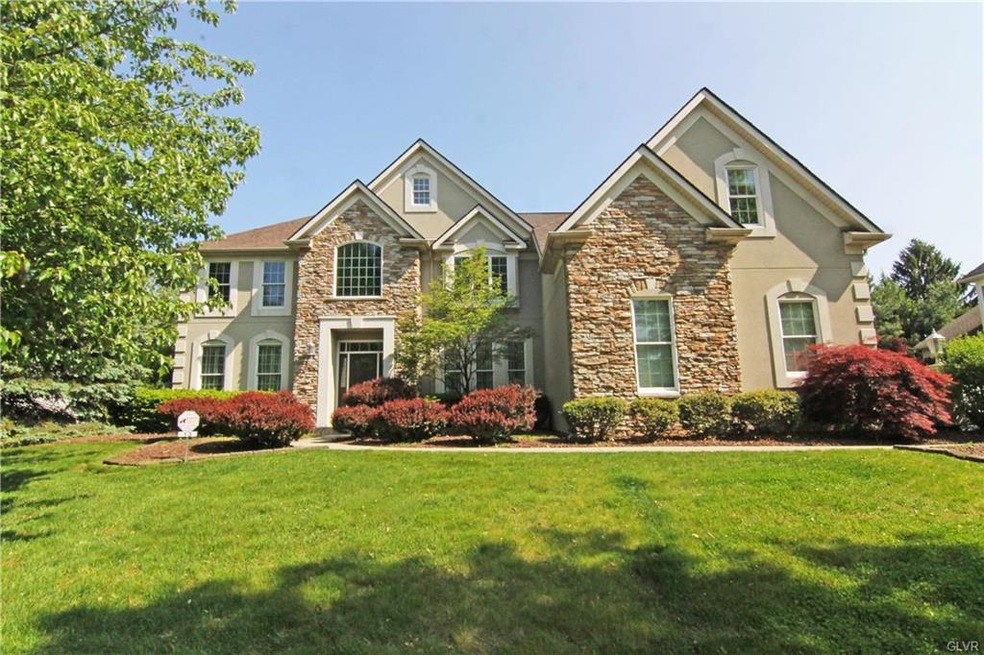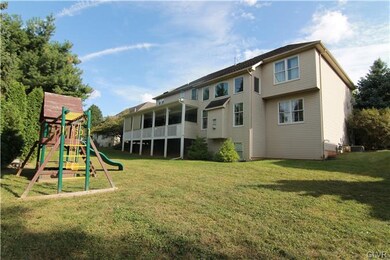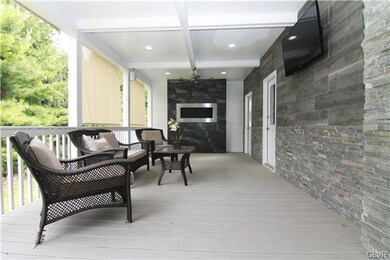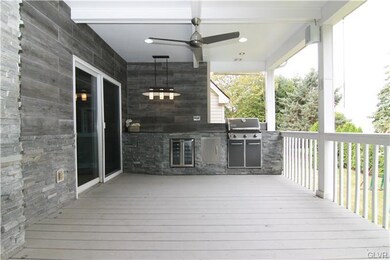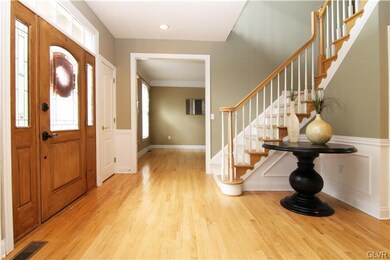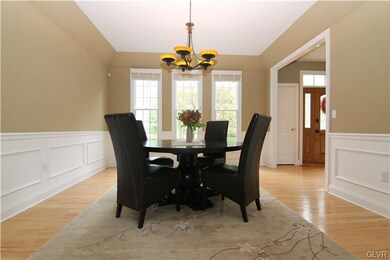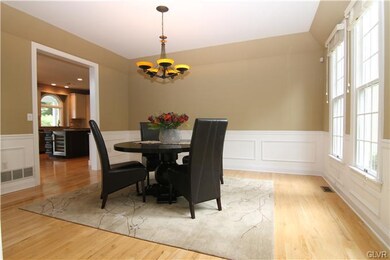
13 Saddle Ln Easton, PA 18045
Estimated Value: $762,325 - $909,000
Highlights
- Colonial Architecture
- Family Room with Fireplace
- Cathedral Ceiling
- Deck
- Partially Wooded Lot
- Wood Flooring
About This Home
As of May 2016Parkview Estates is a custom development with large lots, mature trees, parks and within walking distance to the Palmer Park Mall, restaurants and amenities. This TURN-KEY stone and stucco home is a rare find, as it is directly across the park, with calming views. The interior is over 5000 SF with 2 zone gas heat & air, central vac, hardwood floors, 2 story family room & loft with view of the Park. Enjoy the spacious granite kitchen with JennAir cooking and the wonderful covered deck with outdoor kitchen and fireplace for many nights of entertainment - an exclusive and expensive upgrade! HUGE Master Suite with sitting area, 3 Walk-in Closets & spacious Master Bath with skylights. The additional bedrooms have an en suite bath or J&J bath, as well. Fully finished daylight Lower Level with stone wall, built in wine racks, media center + full bath. The yard is easily maintained with a wooded treeline for privacy.
Last Agent to Sell the Property
Peter Hewitt
Keller Williams Northampton Listed on: 09/28/2015

Last Buyer's Agent
Peter Hewitt
Keller Williams Northampton Listed on: 09/28/2015

Home Details
Home Type
- Single Family
Year Built
- Built in 1998
Lot Details
- 0.35 Acre Lot
- Partially Wooded Lot
- Property is zoned MDR
Home Design
- Colonial Architecture
- Asphalt Roof
- Stucco Exterior Insulation and Finish Systems
- Vinyl Construction Material
- Stone
Interior Spaces
- 3,849 Sq Ft Home
- 2-Story Property
- Central Vacuum
- Cathedral Ceiling
- Skylights
- Entrance Foyer
- Family Room with Fireplace
- Family Room Downstairs
- Breakfast Room
- Dining Room
- Loft
- Storage In Attic
- Intercom
Kitchen
- Microwave
- Dishwasher
- Kitchen Island
- Disposal
Flooring
- Wood
- Wall to Wall Carpet
- Tile
Bedrooms and Bathrooms
- 4 Bedrooms
- Walk-In Closet
- In-Law or Guest Suite
- Whirlpool Bathtub
Laundry
- Laundry on main level
- Washer and Dryer Hookup
Basement
- Basement Fills Entire Space Under The House
- Basement with some natural light
Parking
- 3 Car Attached Garage
- Garage Door Opener
- Off-Street Parking
Outdoor Features
- Deck
Utilities
- Forced Air Heating and Cooling System
- Heating System Uses Gas
- Gas Water Heater
- Cable TV Available
Community Details
- Parkview Estates Subdivision
Listing and Financial Details
- Assessor Parcel Number L8NE2-3-33-0324
Ownership History
Purchase Details
Home Financials for this Owner
Home Financials are based on the most recent Mortgage that was taken out on this home.Purchase Details
Home Financials for this Owner
Home Financials are based on the most recent Mortgage that was taken out on this home.Purchase Details
Similar Homes in Easton, PA
Home Values in the Area
Average Home Value in this Area
Purchase History
| Date | Buyer | Sale Price | Title Company |
|---|---|---|---|
| Bender David E | $485,000 | None Available | |
| Agarwala Sumon | $499,500 | -- | |
| Jurgensen Donald K | $368,000 | -- |
Mortgage History
| Date | Status | Borrower | Loan Amount |
|---|---|---|---|
| Open | Bender David E | $249,000 | |
| Closed | Bender David E | $417,000 | |
| Previous Owner | Agarwala Sumon | $345,000 | |
| Previous Owner | Agarwala Sumon | $100,000 | |
| Previous Owner | Agarwala Sumon | $372,000 | |
| Previous Owner | Agarwala Sumon | $25,000 | |
| Previous Owner | Agarwala Sumon | $399,500 |
Property History
| Date | Event | Price | Change | Sq Ft Price |
|---|---|---|---|---|
| 05/20/2016 05/20/16 | Sold | $485,000 | -2.4% | $126 / Sq Ft |
| 04/13/2016 04/13/16 | Pending | -- | -- | -- |
| 09/28/2015 09/28/15 | For Sale | $497,000 | -- | $129 / Sq Ft |
Tax History Compared to Growth
Tax History
| Year | Tax Paid | Tax Assessment Tax Assessment Total Assessment is a certain percentage of the fair market value that is determined by local assessors to be the total taxable value of land and additions on the property. | Land | Improvement |
|---|---|---|---|---|
| 2025 | $1,901 | $176,000 | $24,900 | $151,100 |
| 2024 | $14,720 | $166,100 | $24,900 | $141,200 |
| 2023 | $14,457 | $166,100 | $24,900 | $141,200 |
| 2022 | $14,240 | $166,100 | $24,900 | $141,200 |
| 2021 | $14,193 | $166,100 | $24,900 | $141,200 |
| 2020 | $14,185 | $166,100 | $24,900 | $141,200 |
| 2019 | $13,984 | $166,100 | $24,900 | $141,200 |
| 2018 | $13,746 | $166,100 | $24,900 | $141,200 |
| 2017 | $13,421 | $166,100 | $24,900 | $141,200 |
| 2016 | -- | $153,800 | $24,900 | $128,900 |
| 2015 | -- | $153,800 | $24,900 | $128,900 |
| 2014 | -- | $153,800 | $24,900 | $128,900 |
Agents Affiliated with this Home
-

Seller's Agent in 2016
Peter Hewitt
Keller Williams Northampton
(484) 893-0542
14 in this area
450 Total Sales
Map
Source: Greater Lehigh Valley REALTORS®
MLS Number: 505494
APN: L8NE2-3-33-0324
- 79 Central Dr
- 82 Saddle Ln
- 3340 Bridlepath Rd
- 3332 Sherwood Rd
- 45 Saddle Ln
- 3318 Highland Dr
- 0 Tatamy Rd
- 3221 Nazareth Rd
- 1401 Jeffrey Ln
- 3310 Nazareth Rd
- 2055 Arndt Rd
- 3221 Fox Hill Rd
- 1700 Arndt Rd
- 0 Nazareth Rd Unit 698416
- 33 Alpine Dr
- 2113 Edgewood Ave
- 2118 Edgewood Ave
- 3 Dusty Rd
- 1254 Pine Grove Dr
- 2215 Kings Ave
- 13 Saddle Ln
- 11 Saddle Ln
- 15 Saddle Ln
- 2628 Northview Ave
- 2630 Northview Ave
- 2626 Northview Ave
- 60 Saddle Ln
- 9 Saddle Ln
- 17 Saddle Ln
- 29 Northview Ave
- 28 Northview Ave
- 2601 Clover Dr
- 2640 Northview Ave
- 7 Saddle Ln
- 7 Saddle Ln
- 19 Saddle Ln
- 99 Central Dr
- 64 Saddle Ln
- 2631 Northview Ave
- 27 Northview Ave
