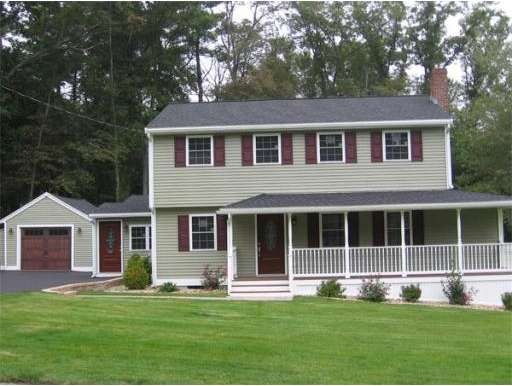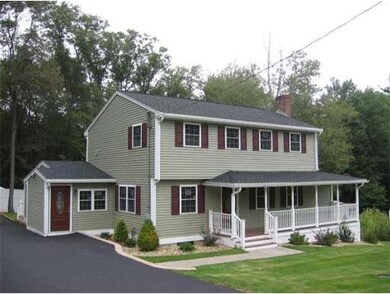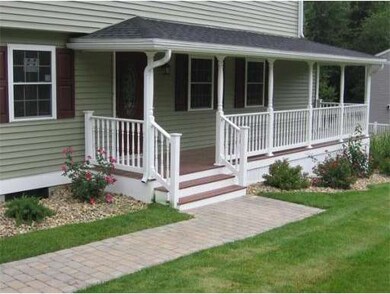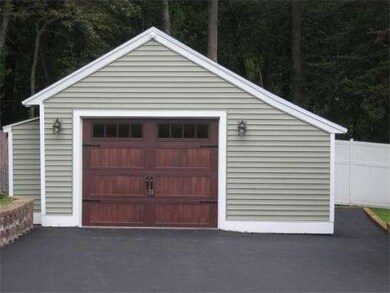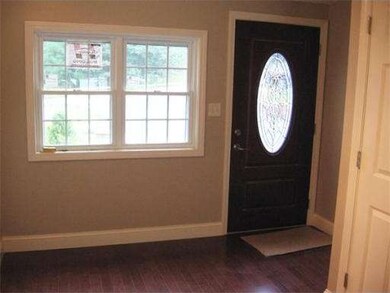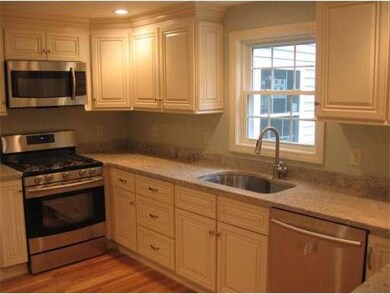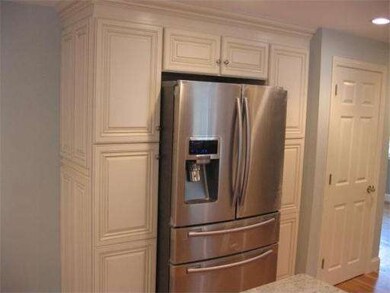
13 Samos Ln Andover, MA 01810
West Andover NeighborhoodAbout This Home
As of October 2014Completely renovated colonial at end of cul-de-sac. All of the following items are NEW--Roof, siding, windows, exterior doors and sliders, garage door and opener, septic system, furnace/forced hot air and central a/c, hot water heater, wiring and panel, every light fixture, all of the plumbing, kitchen (high end/raised panel cream painted maple cabinets, soft close drawers, 3 pc crown moldings, granite countertops, stainless steels appliances), all 3 bathrooms, all of the interior trim (doors, baseboard, windows, crown molding). All of these items are also NEW-- Insulation in walls and attic, driveway, irrigation, paver walkway, landscaping, privacy fencing, basement french drain w/transferrable warranty. New hardwood flooring in 3 rooms, all remaining hardwoods refinished. All of the interior paint (wall, ceilings, trim) is new. Fireplace in LR has new granite hearth & custom mantel. Nothing to do but move in. A must see home.
Last Buyer's Agent
Maureen Keller
Coldwell Banker Realty - Andovers/Readings Regional

Home Details
Home Type
Single Family
Est. Annual Taxes
$8,599
Year Built
1972
Lot Details
0
Listing Details
- Lot Description: Wooded, Paved Drive, Cleared
- Special Features: None
- Property Sub Type: Detached
- Year Built: 1972
Interior Features
- Has Basement: Yes
- Fireplaces: 1
- Primary Bathroom: Yes
- Number of Rooms: 9
- Electric: Circuit Breakers, 200 Amps
- Energy: Insulated Windows, Insulated Doors
- Flooring: Tile, Hardwood
- Insulation: Fiberglass, Blown In
- Basement: Full, Bulkhead, Concrete Floor
- Bedroom 2: Second Floor, 14X10
- Bedroom 3: Second Floor, 13X10
- Bedroom 4: Second Floor, 10X10
- Bathroom #1: First Floor
- Bathroom #2: Second Floor
- Bathroom #3: Second Floor
- Kitchen: First Floor, 30X11
- Laundry Room: First Floor, 11X5
- Living Room: First Floor, 17X11
- Master Bedroom: Second Floor, 19X10
- Master Bedroom Description: Bathroom - 3/4, Closet - Walk-in, Flooring - Hardwood
- Dining Room: First Floor, 14X10
- Family Room: First Floor, 19X13
Exterior Features
- Exterior: Vinyl
- Exterior Features: Porch, Deck - Composite, Covered Patio/Deck, Gutters, Storage Shed, Professional Landscaping, Sprinkler System, Fenced Yard
- Foundation: Poured Concrete
Garage/Parking
- Garage Parking: Detached
- Garage Spaces: 1
- Parking: Off-Street, Tandem, Paved Driveway
- Parking Spaces: 5
Utilities
- Cooling Zones: 2
- Heat Zones: 2
- Hot Water: Propane Gas
- Utility Connections: for Gas Range, for Electric Dryer, Washer Hookup
Condo/Co-op/Association
- HOA: No
Ownership History
Purchase Details
Purchase Details
Similar Homes in the area
Home Values in the Area
Average Home Value in this Area
Purchase History
| Date | Type | Sale Price | Title Company |
|---|---|---|---|
| Deed | -- | -- | |
| Deed | -- | -- | |
| Deed | $167,900 | -- | |
| Deed | $167,900 | -- |
Mortgage History
| Date | Status | Loan Amount | Loan Type |
|---|---|---|---|
| Open | $471,778 | FHA | |
| Closed | $520,400 | Stand Alone Refi Refinance Of Original Loan | |
| Closed | $520,965 | VA | |
| Closed | $363,600 | New Conventional |
Property History
| Date | Event | Price | Change | Sq Ft Price |
|---|---|---|---|---|
| 10/31/2014 10/31/14 | Sold | $530,000 | 0.0% | $254 / Sq Ft |
| 10/06/2014 10/06/14 | Pending | -- | -- | -- |
| 09/19/2014 09/19/14 | Off Market | $530,000 | -- | -- |
| 09/11/2014 09/11/14 | For Sale | $550,000 | +116.1% | $263 / Sq Ft |
| 10/07/2013 10/07/13 | Sold | $254,500 | -15.1% | $122 / Sq Ft |
| 02/22/2013 02/22/13 | Pending | -- | -- | -- |
| 12/05/2012 12/05/12 | Price Changed | $299,900 | -11.8% | $144 / Sq Ft |
| 10/18/2012 10/18/12 | For Sale | $339,900 | -- | $163 / Sq Ft |
Tax History Compared to Growth
Tax History
| Year | Tax Paid | Tax Assessment Tax Assessment Total Assessment is a certain percentage of the fair market value that is determined by local assessors to be the total taxable value of land and additions on the property. | Land | Improvement |
|---|---|---|---|---|
| 2024 | $8,599 | $667,600 | $348,000 | $319,600 |
| 2023 | $8,234 | $602,800 | $313,500 | $289,300 |
| 2022 | $7,770 | $532,200 | $272,600 | $259,600 |
| 2021 | $7,468 | $488,400 | $247,700 | $240,700 |
| 2020 | $7,184 | $478,600 | $241,500 | $237,100 |
| 2019 | $7,148 | $468,100 | $234,400 | $233,700 |
| 2018 | $6,918 | $442,300 | $225,500 | $216,800 |
| 2017 | $6,643 | $437,600 | $221,100 | $216,500 |
| 2016 | $6,504 | $438,900 | $221,100 | $217,800 |
| 2015 | $6,287 | $420,000 | $212,500 | $207,500 |
Agents Affiliated with this Home
-

Seller's Agent in 2014
Chris Sciacca
The Carroll Team
(978) 314-6934
13 Total Sales
-
M
Buyer's Agent in 2014
Maureen Keller
Coldwell Banker Realty - Andovers/Readings Regional
-
T
Seller's Agent in 2013
Theresa McQuade
The Carroll Team
Map
Source: MLS Property Information Network (MLS PIN)
MLS Number: 71742148
APN: ANDO-000130-000001-G000000
- 13 Green Meadow Ln
- 166 Greenwood Rd
- 20 Chandler Rd
- 4 Weeping Willow Dr
- 10 North St
- 2 Starwood Crossing
- 32 Bobby Jones Dr Unit 32
- 15 Bobby Jones Dr
- 1 Pauline Dr
- 4 Trumpeters Ln
- 13 Clubview Dr Unit 13
- 25 Clubview Dr Unit 25
- 4 Noel Rd
- 0
- 22 Windemere Dr
- 11 Devonshire St
- 19 Off Webster St
- 28 Greenwood Rd
- 11 Scotland Dr
- 59 William St
