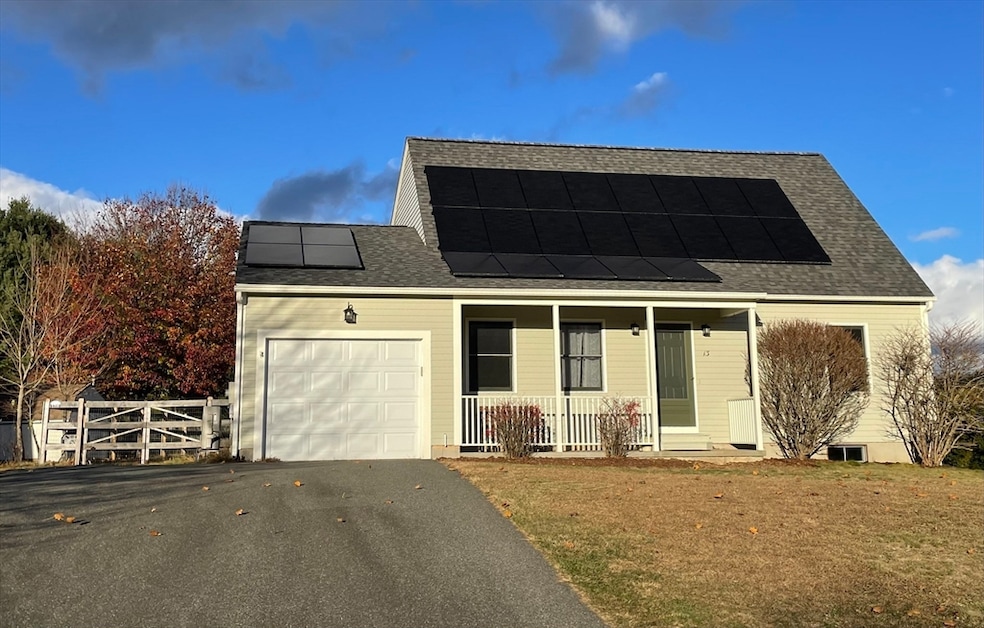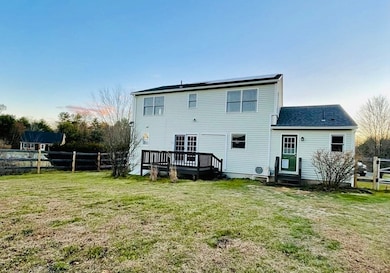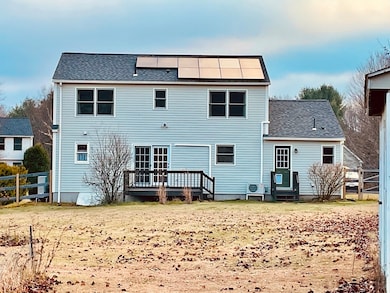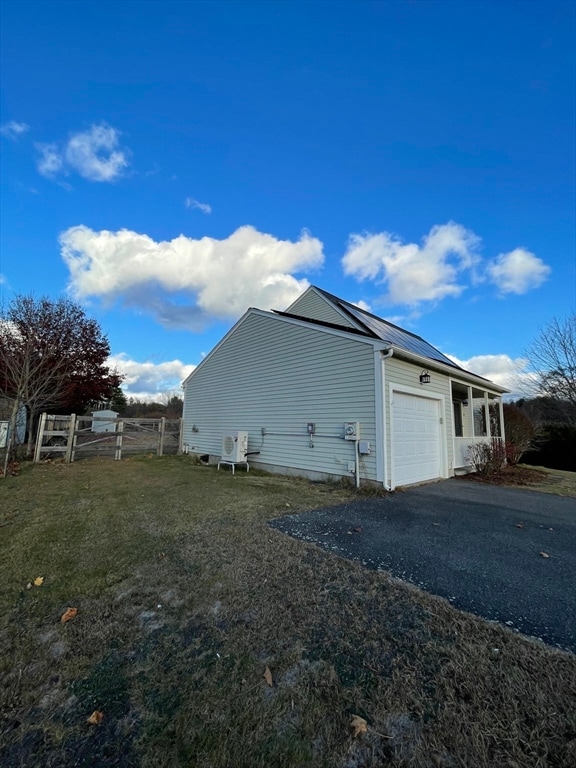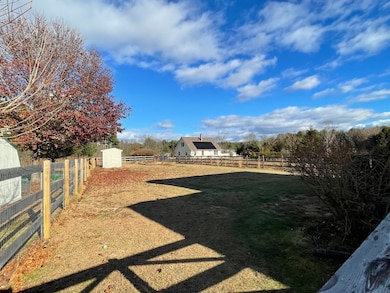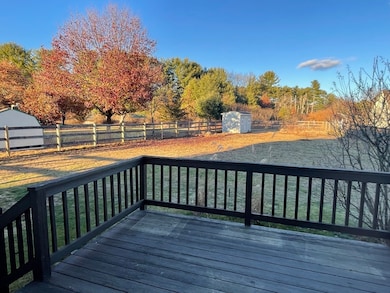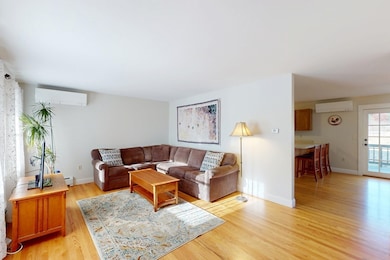13 Sarah Ln Belchertown, MA 01007
Estimated payment $2,879/month
Highlights
- Golf Course Community
- Medical Services
- Cape Cod Architecture
- Community Stables
- Solar Power System
- Deck
About This Home
Picture yourself in this beautiful 3-bedroom, 2.5-bath home on a quiet cul-de-sac in sought-after Belchertown. Inside, you'll find a convenient main-floor primary suite—ideal for easy living—plus new hardwood floors throughout the bedrooms and a recently installed roof. Every detail has been thoughtfully updated for modern comfort. Outside, your private sanctuary awaits: a generous fenced yard perfect for summer barbecues, pets at play, or simply unwinding in peace. A single-car garage rounds out the practical features. Nature lovers, rejoice! Lake Metacomet and Lake Arcadia are less than a mile away for swimming and boating, while the Meadows Conservation Area offers peaceful hiking trails steps from your back door. The cherry on top? An owned solar system that generates income while slashing your energy bills. This is cul-de-sac living at its finest—don't let this rare gem slip away. Schedule your showing today!
Home Details
Home Type
- Single Family
Est. Annual Taxes
- $5,276
Year Built
- Built in 1994
Lot Details
- 0.47 Acre Lot
- Cul-De-Sac
- Fenced Yard
- Garden
- Property is zoned OA4
Parking
- 1 Car Attached Garage
- Garage Door Opener
- Driveway
- Open Parking
- Off-Street Parking
Home Design
- Cape Cod Architecture
- Frame Construction
- Blown Fiberglass Insulation
- Cellulose Insulation
- Blown-In Insulation
- Shingle Roof
- Concrete Perimeter Foundation
Interior Spaces
- 1,679 Sq Ft Home
- Insulated Windows
- Picture Window
- Window Screens
- Sliding Doors
- Insulated Doors
Kitchen
- Range with Range Hood
- Dishwasher
Flooring
- Wood
- Vinyl
Bedrooms and Bathrooms
- 3 Bedrooms
- Primary Bedroom on Main
- Dual Closets
- Linen Closet
- Walk-In Closet
- Linen Closet In Bathroom
Laundry
- Laundry on main level
- Dryer
- Washer
Basement
- Basement Fills Entire Space Under The House
- Interior and Exterior Basement Entry
- Block Basement Construction
Eco-Friendly Details
- Solar Power System
- Solar Assisted Cooling System
- Heating system powered by active solar
Outdoor Features
- Bulkhead
- Balcony
- Deck
- Outdoor Storage
- Rain Gutters
- Porch
Location
- Property is near schools
Schools
- Cold Spring Elementary School
- Jabish Brook Middle School
- Belchertown High School
Utilities
- Ductless Heating Or Cooling System
- 5 Cooling Zones
- 7 Heating Zones
- Heating System Uses Oil
- Heat Pump System
- Baseboard Heating
- 200+ Amp Service
- Water Treatment System
- Private Water Source
- Water Heater
- Water Softener
- Private Sewer
- Internet Available
Listing and Financial Details
- Assessor Parcel Number M:105 L:59,3857955
Community Details
Overview
- No Home Owners Association
- The Meadows Conservation Area And Bay Road Subdivision
- Near Conservation Area
Amenities
- Medical Services
- Shops
- Coin Laundry
Recreation
- Golf Course Community
- Community Stables
- Jogging Path
Map
Home Values in the Area
Average Home Value in this Area
Tax History
| Year | Tax Paid | Tax Assessment Tax Assessment Total Assessment is a certain percentage of the fair market value that is determined by local assessors to be the total taxable value of land and additions on the property. | Land | Improvement |
|---|---|---|---|---|
| 2025 | $5,276 | $363,600 | $70,100 | $293,500 |
| 2024 | $5,178 | $338,000 | $65,400 | $272,600 |
| 2023 | $4,997 | $306,200 | $62,300 | $243,900 |
| 2022 | $4,849 | $274,600 | $62,300 | $212,300 |
| 2021 | $4,721 | $260,400 | $62,300 | $198,100 |
| 2020 | $4,537 | $249,700 | $62,300 | $187,400 |
| 2019 | $4,307 | $235,100 | $60,400 | $174,700 |
| 2018 | $4,175 | $229,500 | $60,400 | $169,100 |
| 2017 | $4,046 | $222,300 | $60,400 | $161,900 |
| 2016 | $3,979 | $221,400 | $59,600 | $161,800 |
| 2015 | $4,052 | $226,500 | $59,600 | $166,900 |
Property History
| Date | Event | Price | List to Sale | Price per Sq Ft | Prior Sale |
|---|---|---|---|---|---|
| 12/01/2025 12/01/25 | For Sale | $465,000 | +13.4% | $277 / Sq Ft | |
| 09/06/2023 09/06/23 | Sold | $410,000 | +13.9% | $244 / Sq Ft | View Prior Sale |
| 07/18/2023 07/18/23 | Pending | -- | -- | -- | |
| 07/14/2023 07/14/23 | For Sale | $359,900 | -- | $214 / Sq Ft |
Purchase History
| Date | Type | Sale Price | Title Company |
|---|---|---|---|
| Quit Claim Deed | -- | -- | |
| Deed | $157,000 | -- |
Mortgage History
| Date | Status | Loan Amount | Loan Type |
|---|---|---|---|
| Previous Owner | $10,000 | No Value Available | |
| Previous Owner | $125,600 | No Value Available | |
| Previous Owner | $125,600 | Purchase Money Mortgage |
Source: MLS Property Information Network (MLS PIN)
MLS Number: 73458707
APN: BELC-000105-000000-000059
- 16 Rita Ln
- 8 Metacomet Cir
- 28 Sycamore Cir
- 633 Federal St
- Lot 69 Federal St
- Lots A&C Federal St
- 40 Dana Hill
- 276 Amherst Rd
- Lot 1 Amherst Rd
- 51 Sheffield Dr
- 55 N Main St Unit 23
- 55 N Main St Unit 2
- 54 Rural Rd
- 45 Howard St
- 8a State St
- 10 Cottage St
- 47 Main St
- 50 Center St Unit 9
- 0 Spring Hill Rd
- 17 Sunny Crest Ln
- 114 North St Unit 114 North Street
- 986 S East St Unit A
- 1 Rolling Green Dr
- 1 Eaton Ct
- 215 Amherst St
- 170 E Hadley Rd Unit 40
- 133 Belchertown Rd
- 156 Brittany Manor
- 44 Southpoint Dr
- 815 Main St
- 815 Main St
- 615 Main St
- 25 Green Leaves Dr Unit 508
- 36 Greenleaves Dr
- 26 Spring St
- 59 Pleasant St Unit 108
- 69 S Pleasant St
- 370 Northampton Rd
- 408 Northampton Rd
- 1 University Dr S
