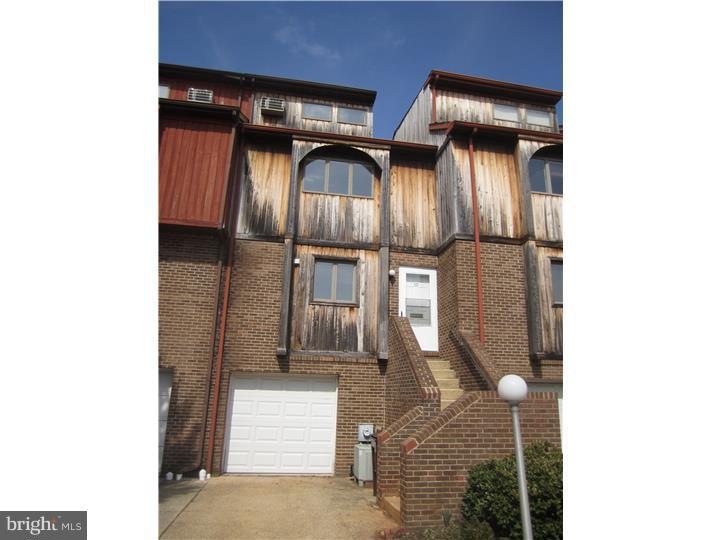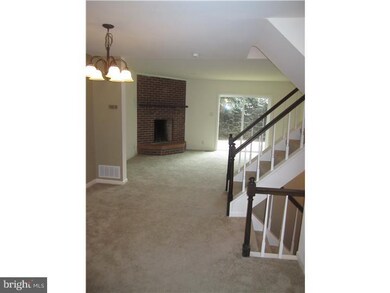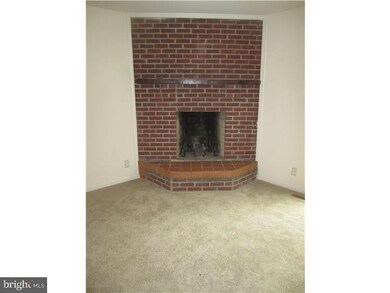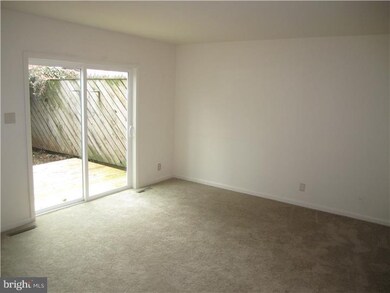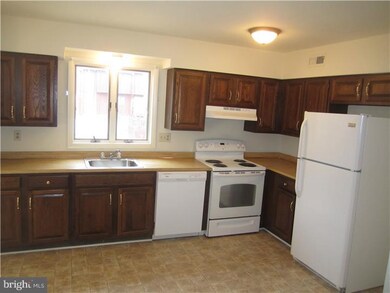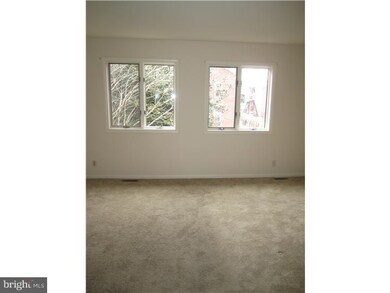
13 Servan Ct Wilmington, DE 19805
The Flats NeighborhoodHighlights
- Deck
- Attic
- 1 Car Attached Garage
- Contemporary Architecture
- Cul-De-Sac
- 1-minute walk to Woodlawn Park
About This Home
As of June 2022Back on the Market! Spacious three bedroom, three and a half bath town home on a cul de sac in a private city community. Pull up to great curb appeal and driveway/garage parking. The main level offers a wide open floor plan, fresh neutral paint and new carpet. The large, clean kitchen offers plenty of cabinet space, new flooring and new appliances. Continue to the dining room and living area with new chandelier, a brick fireplace and new sliding doors to a private rear deck. The second level offers two big bedrooms each with their own full bath, large closets, new carpet and second floor laundry. The third level is a private suite with vaulted ceilings, track lighting and a third full bath. The lower level offers plenty of storage. Very spacious and clean, just move right in. Welcome Home.
Townhouse Details
Home Type
- Townhome
Year Built
- Built in 1983
Lot Details
- 1,742 Sq Ft Lot
- Lot Dimensions are 18x89
- Cul-De-Sac
- Property is in good condition
HOA Fees
- $13 Monthly HOA Fees
Parking
- 1 Car Attached Garage
- 2 Open Parking Spaces
Home Design
- Contemporary Architecture
- Brick Exterior Construction
- Pitched Roof
Interior Spaces
- 1,750 Sq Ft Home
- Property has 2 Levels
- Ceiling height of 9 feet or more
- Ceiling Fan
- Brick Fireplace
- Living Room
- Dining Room
- Eat-In Kitchen
- Laundry on upper level
- Attic
Flooring
- Wall to Wall Carpet
- Tile or Brick
- Vinyl
Bedrooms and Bathrooms
- 3 Bedrooms
- En-Suite Primary Bedroom
- En-Suite Bathroom
- 3.5 Bathrooms
Unfinished Basement
- Basement Fills Entire Space Under The House
- Exterior Basement Entry
Outdoor Features
- Deck
Utilities
- Forced Air Heating and Cooling System
- Back Up Electric Heat Pump System
- 100 Amp Service
- Electric Water Heater
- Cable TV Available
Community Details
- Parkway West Subdivision
Listing and Financial Details
- Tax Lot 333
- Assessor Parcel Number 26-026.20-333
Ownership History
Purchase Details
Home Financials for this Owner
Home Financials are based on the most recent Mortgage that was taken out on this home.Purchase Details
Home Financials for this Owner
Home Financials are based on the most recent Mortgage that was taken out on this home.Purchase Details
Home Financials for this Owner
Home Financials are based on the most recent Mortgage that was taken out on this home.Similar Homes in Wilmington, DE
Home Values in the Area
Average Home Value in this Area
Purchase History
| Date | Type | Sale Price | Title Company |
|---|---|---|---|
| Deed | -- | Ward & Taylor Llc | |
| Deed | $145,000 | None Available | |
| Deed | $129,000 | -- |
Mortgage History
| Date | Status | Loan Amount | Loan Type |
|---|---|---|---|
| Open | $7,711 | New Conventional | |
| Open | $257,050 | Balloon | |
| Previous Owner | $42,007 | No Value Available | |
| Previous Owner | $142,373 | FHA | |
| Previous Owner | $116,100 | No Value Available |
Property History
| Date | Event | Price | Change | Sq Ft Price |
|---|---|---|---|---|
| 06/16/2022 06/16/22 | Sold | $250,000 | -2.0% | $143 / Sq Ft |
| 04/27/2022 04/27/22 | For Sale | $255,000 | +2.0% | $146 / Sq Ft |
| 04/27/2022 04/27/22 | Off Market | $250,000 | -- | -- |
| 11/14/2014 11/14/14 | Sold | $145,000 | -3.3% | $83 / Sq Ft |
| 09/22/2014 09/22/14 | Pending | -- | -- | -- |
| 09/18/2014 09/18/14 | Price Changed | $149,900 | -6.3% | $86 / Sq Ft |
| 08/15/2014 08/15/14 | For Sale | $160,000 | 0.0% | $91 / Sq Ft |
| 07/07/2014 07/07/14 | Pending | -- | -- | -- |
| 05/07/2014 05/07/14 | Price Changed | $160,000 | -5.8% | $91 / Sq Ft |
| 04/05/2014 04/05/14 | For Sale | $169,900 | 0.0% | $97 / Sq Ft |
| 02/16/2013 02/16/13 | Rented | $1,350 | -8.5% | -- |
| 02/01/2013 02/01/13 | Under Contract | -- | -- | -- |
| 11/30/2012 11/30/12 | For Rent | $1,475 | -- | -- |
Tax History Compared to Growth
Tax History
| Year | Tax Paid | Tax Assessment Tax Assessment Total Assessment is a certain percentage of the fair market value that is determined by local assessors to be the total taxable value of land and additions on the property. | Land | Improvement |
|---|---|---|---|---|
| 2024 | $2,980 | $95,500 | $13,800 | $81,700 |
| 2023 | $2,590 | $95,500 | $13,800 | $81,700 |
| 2022 | $2,602 | $95,500 | $13,800 | $81,700 |
| 2021 | $2,597 | $95,500 | $13,800 | $81,700 |
| 2020 | $2,612 | $95,500 | $13,800 | $81,700 |
| 2019 | $4,532 | $95,500 | $13,800 | $81,700 |
| 2018 | $676 | $95,500 | $13,800 | $81,700 |
| 2017 | $4,232 | $95,500 | $13,800 | $81,700 |
| 2016 | $4,232 | $95,500 | $13,800 | $81,700 |
| 2015 | $4,047 | $95,500 | $13,800 | $81,700 |
| 2014 | $3,842 | $95,500 | $13,800 | $81,700 |
Agents Affiliated with this Home
-
Kira Anderson

Seller's Agent in 2022
Kira Anderson
Empower Real Estate, LLC
(302) 507-5465
1 in this area
62 Total Sales
-
Cia Rosser

Buyer's Agent in 2022
Cia Rosser
RE/MAX
(215) 678-4867
1 in this area
27 Total Sales
-
Buzz Moran

Seller's Agent in 2014
Buzz Moran
Long & Foster
(302) 740-6529
2 in this area
151 Total Sales
-
Carolyn Brock

Buyer's Agent in 2014
Carolyn Brock
Tesla Realty Group, LLC
(302) 530-3891
74 Total Sales
-
Robert Foster

Buyer's Agent in 2013
Robert Foster
Keller Williams Realty Wilmington
(610) 996-1445
20 Total Sales
Map
Source: Bright MLS
MLS Number: 1002869152
APN: 26-026.20-333
- 2218 W 3rd St
- 2203 Pyle St
- 230 Woodlawn Ave
- 700 Woodlawn Ave
- 611 N Lincoln St
- 1809 W 4th St
- 1738 W 4th St
- 1717 W 4th St
- 1913 Howland St
- 1902 Lancaster Ave
- 1707 W 4th St
- 912 N Bancroft Pkwy
- 2305 Macdonough Rd
- 1710 W 2nd St
- 1625 W 4th St
- 218 S Union St
- 117 N Dupont St
- 1712 Tulip St
- 1508 W 5th St
- 305 Delamore Place
