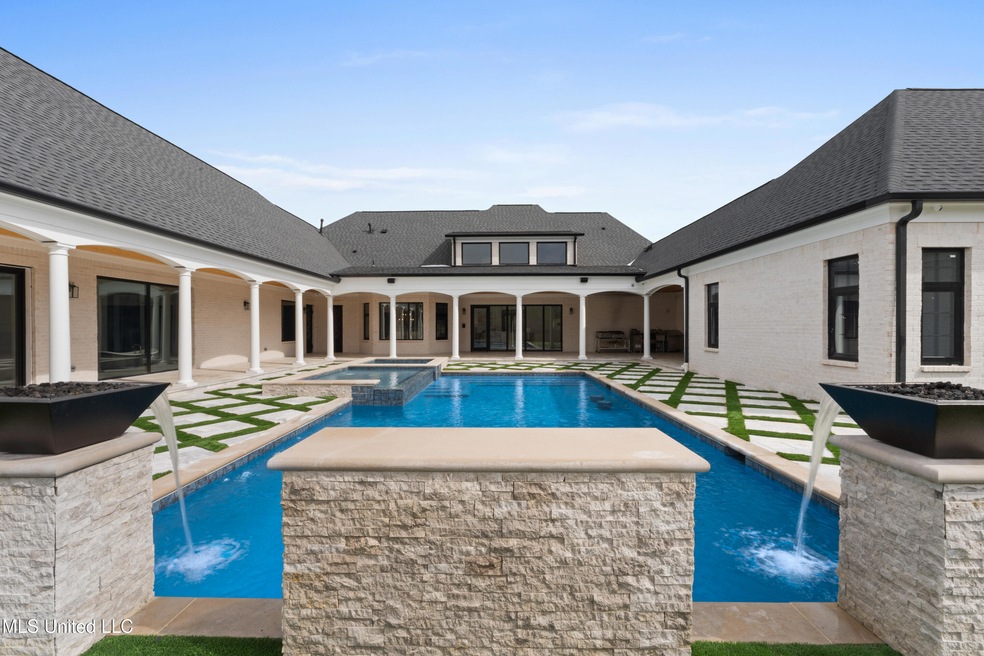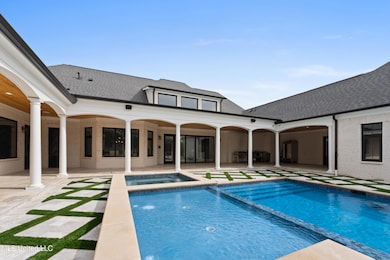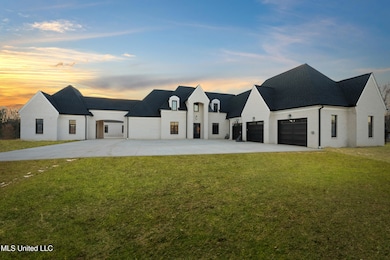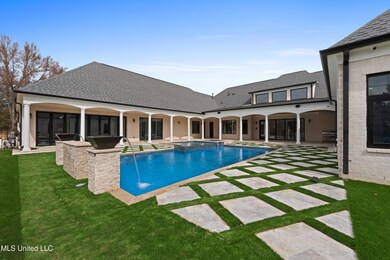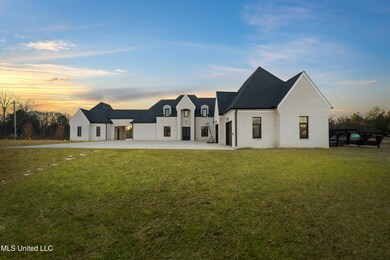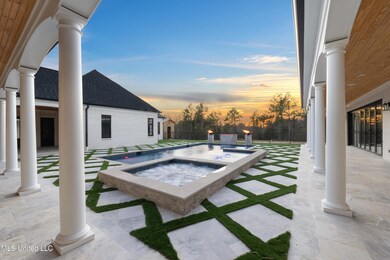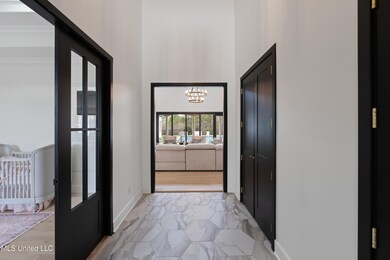
13 Shamrock Loop Byhalia, MS 38611
Estimated payment $6,496/month
Highlights
- Guest House
- New Construction
- Open Floorplan
- Pool House
- 4 Acre Lot
- Contemporary Architecture
About This Home
Stunning one-level estate situated on 4 acres, offering privacy and luxury. This exceptional home features spacious bedrooms, a dedicated mediaroom, and an exercise room. A separate guest house with two additional bedrooms provides comfort for guests. Designed for both elegance and functionality, theproperty showcases a breathtaking courtyard-style layout with a resort-style pool and covered outdoor living spaces. The upstairs space is already wired, plumbed, andfully insulated with walls and ceiling, offering the opportunity to be finished out to suit your needs. Expansive grounds provide endless possibilities for outdoor enjoyment.A true retreat with ample space to relax and entertain. Main level is 5500sq & guest house is a little over 1400sq. Projector, 120 inch Screen, and Audio System for apremium viewing experience (8 theater reclining chairs). Full House Audio 30 Total Speakers strategically placed throughout the home, Living Room, Gym,Kit, BackPorch, Pool Area & Master.
Home Details
Home Type
- Single Family
Year Built
- Built in 2025 | New Construction
Lot Details
- 4 Acre Lot
- Gated Home
- Back Yard Fenced
- Corner Lot
Parking
- 5 Car Attached Garage
Home Design
- Contemporary Architecture
- Brick Exterior Construction
- Slab Foundation
- Architectural Shingle Roof
Interior Spaces
- 5,500 Sq Ft Home
- 1-Story Property
- Open Floorplan
- Sound System
- Coffered Ceiling
- Vaulted Ceiling
- Ceiling Fan
- Recessed Lighting
- Gas Log Fireplace
- Double Pane Windows
- Double Door Entry
- French Doors
- Sliding Doors
- Living Room with Fireplace
- Property Views
- Attic
Kitchen
- Eat-In Kitchen
- Walk-In Pantry
- Double Oven
- Gas Cooktop
- Dishwasher
- Kitchen Island
- Granite Countertops
- Built-In or Custom Kitchen Cabinets
- Farmhouse Sink
Flooring
- Wood
- Carpet
- Tile
Bedrooms and Bathrooms
- 6 Bedrooms
- Walk-In Closet
- In-Law or Guest Suite
- Double Vanity
- Soaking Tub
- Bathtub Includes Tile Surround
- Separate Shower
Laundry
- Laundry Room
- Laundry on main level
- Washer Hookup
Home Security
- Smart Thermostat
- Fire and Smoke Detector
Pool
- Pool House
- Gunite Pool
- Spa
Outdoor Features
- Exterior Lighting
- Slab Porch or Patio
Additional Homes
- Guest House
Schools
- Byhalia Elementary And Middle School
- Byhalia High School
Utilities
- Cooling System Powered By Gas
- Two cooling system units
- Central Air
- Heating System Uses Propane
- Propane
- Well
Listing and Financial Details
- Assessor Parcel Number Unassigned
Community Details
Overview
- No Home Owners Association
- Cooper Road Farms Subdivision
Recreation
- Community Pool
Map
Home Values in the Area
Average Home Value in this Area
Property History
| Date | Event | Price | Change | Sq Ft Price |
|---|---|---|---|---|
| 06/19/2025 06/19/25 | Pending | -- | -- | -- |
| 06/13/2025 06/13/25 | For Sale | $1,000,000 | 0.0% | $185 / Sq Ft |
| 06/10/2025 06/10/25 | Off Market | -- | -- | -- |
| 06/09/2025 06/09/25 | Price Changed | $1,000,000 | -9.1% | $185 / Sq Ft |
| 06/07/2025 06/07/25 | Price Changed | $1,100,000 | -8.3% | $204 / Sq Ft |
| 05/20/2025 05/20/25 | Price Changed | $1,200,000 | -7.7% | $222 / Sq Ft |
| 04/07/2025 04/07/25 | Price Changed | $1,300,000 | -13.3% | $241 / Sq Ft |
| 03/11/2025 03/11/25 | Price Changed | $1,500,000 | -11.8% | $278 / Sq Ft |
| 03/04/2025 03/04/25 | For Sale | $1,700,000 | -- | $315 / Sq Ft |
Similar Homes in Byhalia, MS
Source: MLS United
MLS Number: 4105996
- 62 Shamrock Loop
- 54 Shamrock Loop
- 0 Cooper Rd
- 13 Taylor Nichole Rd
- 6 Taylor Nichole Rd
- 12 Taylor Nichole Rd
- 5 Taylor Nichole Rd
- 14491 Valley View
- 5727 S Watson Desoto Rd
- 0 Mississippi 309
- 196 Moore Crossing S
- 30.2 Acres Cathy Rd
- 14565 Strickland Rd
- 0 Strickland Rd Unit 4096001
- 13180 Abernathy Rd
- 0 Lot 15 Strickland Farms
- 0 Highwoods Dr
- 12 Highwoods Dr
- 0 Lot 16 Strickland Farms
- 90 Beechtree Ln
