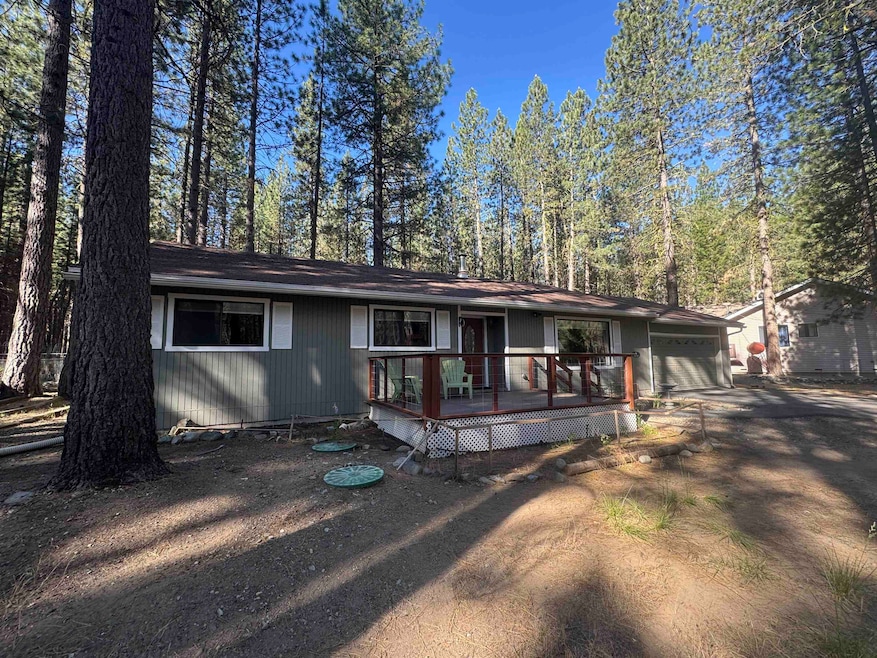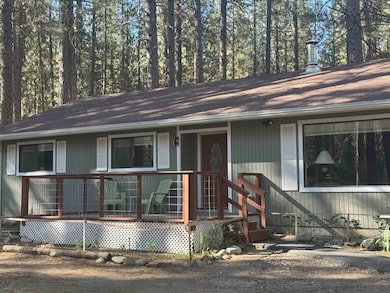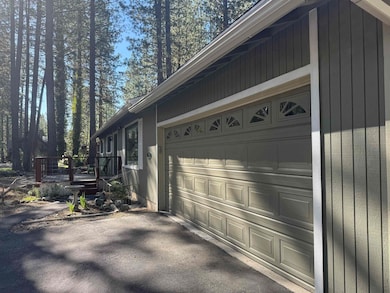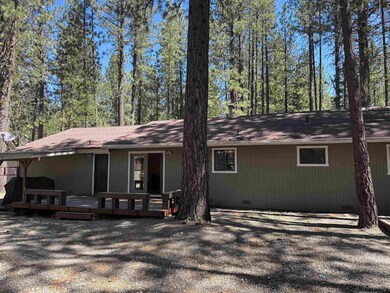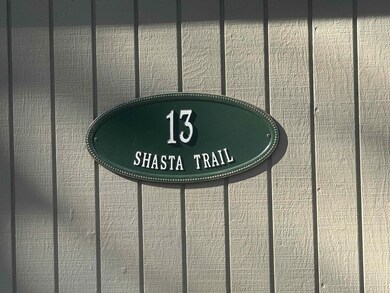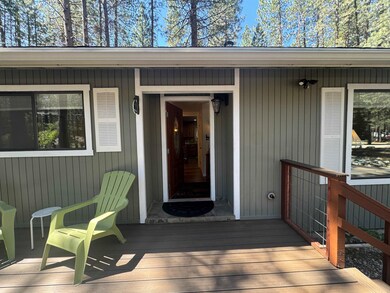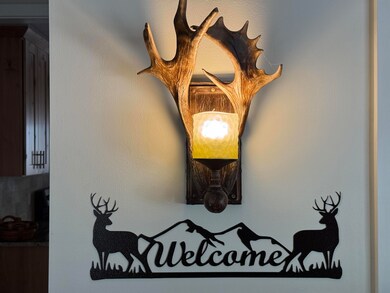
13 Shasta Trail Graeagle, CA 96103
Highlights
- RV or Boat Parking
- Deck
- View of Meadow
- Mature Trees
- Wood Burning Stove
- No HOA
About This Home
As of July 2025Welcome to your dream home! This freshly remodeled property is nestled in the sought-after Graeagle recreation area, perfect for outdoor enthusiasts and families alike. With modern upgrades and a spacious layout, this home offers both comfort and style. Enjoy cooking in a new kitchen featuring new appliances, granite countertops, and an open concept design that flows into the dining area. The living room boasts large window that fills the space with natural light, complemented by new Pergo flooring throughout. Each bedroom is generously sized, with ample closet space and newer carpeting for added comfort. The bathrooms have been beautifully updated with new fixtures, granite countertops and plenty of storage. Step outside to your private backyard, perfect for entertaining or relaxing after a day of outdoor adventure. The area is surrounded by mature pine trees and wildlife to enjoy. Located just minutes from downtown Graeagle, the Lakes Basin and Golf courses for your entertainment. Don't miss out on this exceptional opportunity! Schedule a showing today and experience the perfect combination of modern living and outdoor recreation.
Last Agent to Sell the Property
MOUNTAIN VALLEY APPRAISAL & REALTY License #02049628 Listed on: 06/13/2025
Home Details
Home Type
- Single Family
Est. Annual Taxes
- $2,772
Year Built
- Built in 1979 | Remodeled in 2023
Lot Details
- 0.32 Acre Lot
- Back Yard Fenced
- Level Lot
- Sprinkler System
- Mature Trees
- Pine Trees
- Property is zoned single fam
Home Design
- Pillar, Post or Pier Foundation
- Frame Construction
- Composition Roof
Interior Spaces
- 1,504 Sq Ft Home
- 1-Story Property
- Ceiling Fan
- Wood Burning Stove
- Double Pane Windows
- Window Treatments
- Living Room
- Utility Room
- Views of Meadow
- Crawl Space
- Carbon Monoxide Detectors
Kitchen
- Built-In Oven
- Electric Range
- Stove
- Microwave
- Freezer
- Dishwasher
- Disposal
Flooring
- Carpet
- Laminate
Bedrooms and Bathrooms
- 3 Bedrooms
- 2 Full Bathrooms
- Bathtub with Shower
- Shower Only
Laundry
- Dryer
- Washer
Parking
- 2 Car Attached Garage
- Garage Door Opener
- Driveway
- RV or Boat Parking
Outdoor Features
- Deck
- Exterior Lighting
- Storage Shed
- Porch
Utilities
- Baseboard Heating
- Heating System Uses Oil
- Private Water Source
- Electric Water Heater
- Septic System
- High Speed Internet
- Satellite Dish
Community Details
- No Home Owners Association
- The community has rules related to covenants
- Greenbelt
Listing and Financial Details
- Assessor Parcel Number 130-267-004
Ownership History
Purchase Details
Home Financials for this Owner
Home Financials are based on the most recent Mortgage that was taken out on this home.Purchase Details
Home Financials for this Owner
Home Financials are based on the most recent Mortgage that was taken out on this home.Purchase Details
Purchase Details
Similar Homes in the area
Home Values in the Area
Average Home Value in this Area
Purchase History
| Date | Type | Sale Price | Title Company |
|---|---|---|---|
| Grant Deed | $442,000 | Cal-Sierra Title | |
| Interfamily Deed Transfer | -- | None Available | |
| Personal Reps Deed | -- | None Available | |
| Grant Deed | $223,000 | Cai Sierra Title Company |
Mortgage History
| Date | Status | Loan Amount | Loan Type |
|---|---|---|---|
| Previous Owner | $55,621 | Unknown | |
| Previous Owner | $25,000 | Credit Line Revolving |
Property History
| Date | Event | Price | Change | Sq Ft Price |
|---|---|---|---|---|
| 07/18/2025 07/18/25 | Sold | $487,000 | -2.4% | $324 / Sq Ft |
| 06/13/2025 06/13/25 | For Sale | $499,000 | +12.9% | $332 / Sq Ft |
| 03/18/2024 03/18/24 | Sold | $442,000 | 0.0% | $294 / Sq Ft |
| 02/03/2024 02/03/24 | Pending | -- | -- | -- |
| 02/03/2024 02/03/24 | For Sale | $442,000 | 0.0% | $294 / Sq Ft |
| 12/22/2023 12/22/23 | Off Market | $442,000 | -- | -- |
| 10/13/2023 10/13/23 | Price Changed | $442,000 | -2.0% | $294 / Sq Ft |
| 08/29/2023 08/29/23 | Price Changed | $451,000 | -1.7% | $300 / Sq Ft |
| 08/04/2023 08/04/23 | For Sale | $459,000 | +105.8% | $305 / Sq Ft |
| 06/22/2016 06/22/16 | Sold | $223,000 | -4.3% | $148 / Sq Ft |
| 05/01/2016 05/01/16 | Pending | -- | -- | -- |
| 04/26/2016 04/26/16 | For Sale | $233,000 | -- | $155 / Sq Ft |
Tax History Compared to Growth
Tax History
| Year | Tax Paid | Tax Assessment Tax Assessment Total Assessment is a certain percentage of the fair market value that is determined by local assessors to be the total taxable value of land and additions on the property. | Land | Improvement |
|---|---|---|---|---|
| 2025 | $2,772 | $450,840 | $91,800 | $359,040 |
| 2023 | $2,772 | $253,730 | $56,889 | $196,841 |
| 2022 | $2,699 | $248,756 | $55,774 | $192,982 |
| 2021 | $2,619 | $243,880 | $54,681 | $189,199 |
| 2020 | $2,680 | $241,380 | $54,121 | $187,259 |
| 2019 | $2,626 | $236,648 | $53,060 | $183,588 |
| 2018 | $2,512 | $232,009 | $52,020 | $179,989 |
| 2017 | $2,499 | $227,460 | $51,000 | $176,460 |
| 2016 | $1,572 | $159,583 | $41,225 | $118,358 |
| 2015 | $1,549 | $157,187 | $40,606 | $116,581 |
| 2014 | $1,520 | $154,109 | $39,811 | $114,298 |
Agents Affiliated with this Home
-
Terry Collin

Seller's Agent in 2025
Terry Collin
MOUNTAIN VALLEY APPRAISAL & REALTY
(530) 836-1234
63 Total Sales
-
Jeannette Sasser

Buyer's Agent in 2025
Jeannette Sasser
MOHAWK VALLEY ASSOC, B
(530) 249-3130
88 Total Sales
-
Kimberly Train

Seller's Agent in 2024
Kimberly Train
MOUNTAIN LIVING REAL ESTATE
(530) 575-7850
48 Total Sales
-
Thomas Joyce
T
Seller's Agent in 2016
Thomas Joyce
GRAEAGLE REAL ESTATE
(530) 836-2500
72 Total Sales
-
J
Buyer's Agent in 2016
JENNIFER BAKER
GRAEAGLE ASSOCIATES, REALTORS
Map
Source: Plumas Association of REALTORS®
MLS Number: 20250679
APN: 130-267-004-000
- 11 Shasta Trail
- 2 Nongoti
- 25 Kato Trail
- 46 Klamath Trail
- 38 Tolowa Trail
- 10 Graeagle Meadows Rd
- 15 Korominu Trail
- 28 Graeagle Meadows Rd
- 22 Korominu Trail
- 8 Huchnom Trail
- 19 Graeagle Meadows Rd
- 88 Graeagle Meadows Rd
- 61 Graeagle Meadows Rd
- 64 Graeagle Meadows Rd
- 61 Tolowa Trail
- 42 Wishram Trail
- 2 Modoc Trail
- 2 Washo Trail
- 14 Paiute Trail
- 80 Paiute Trail
