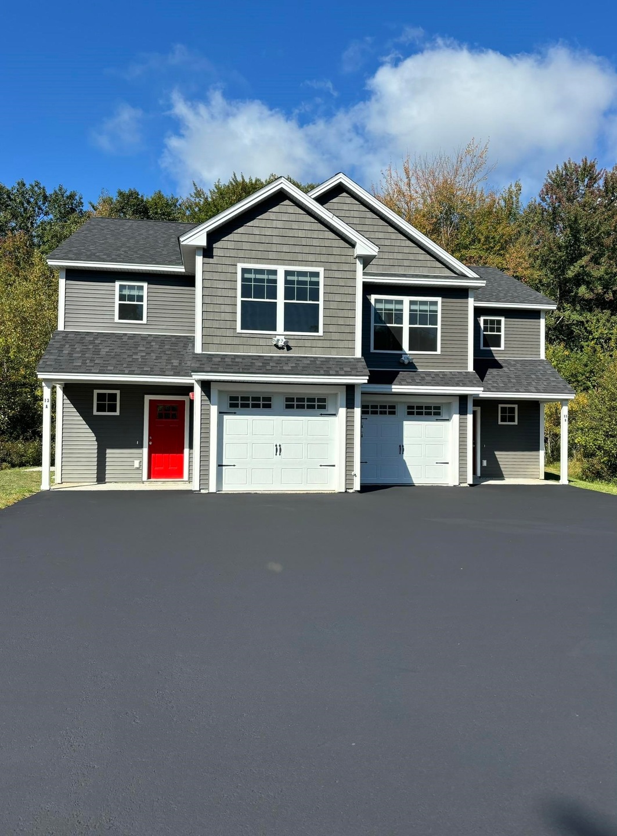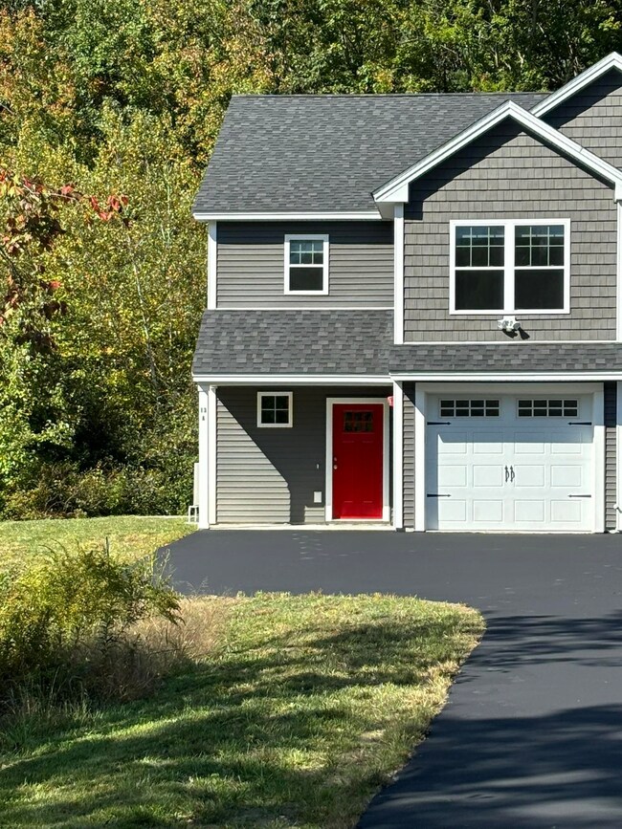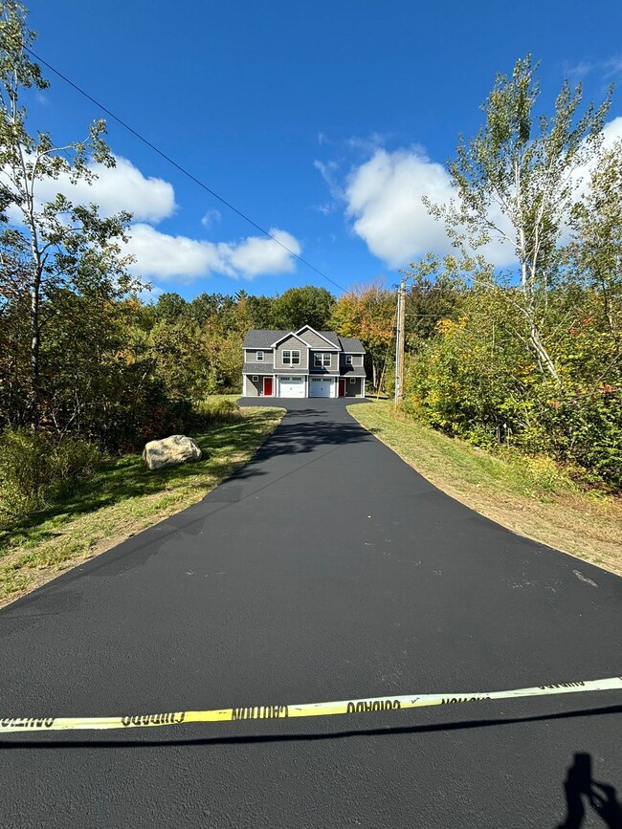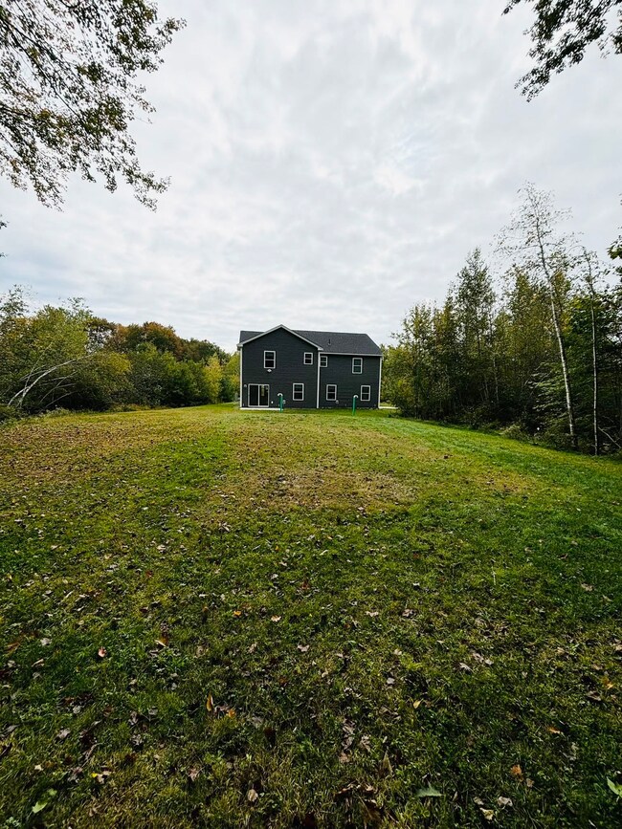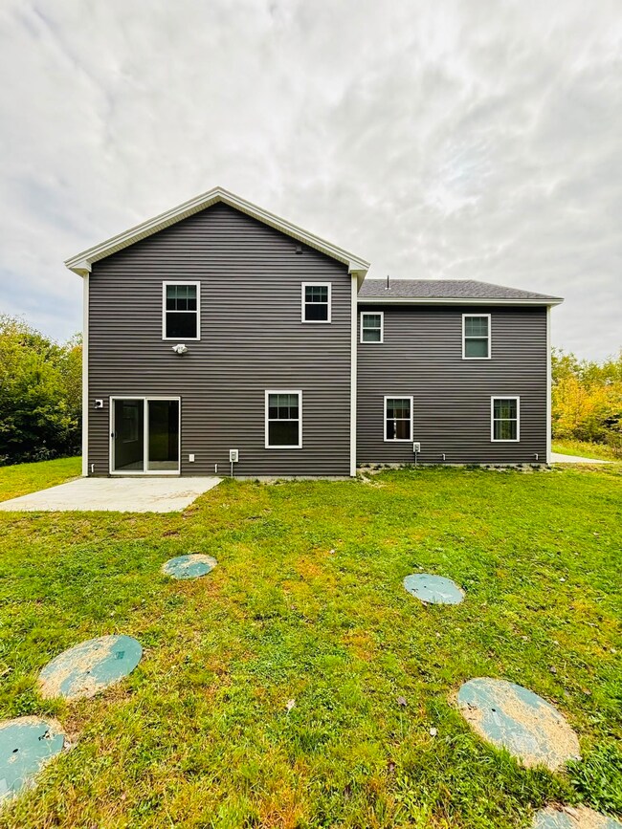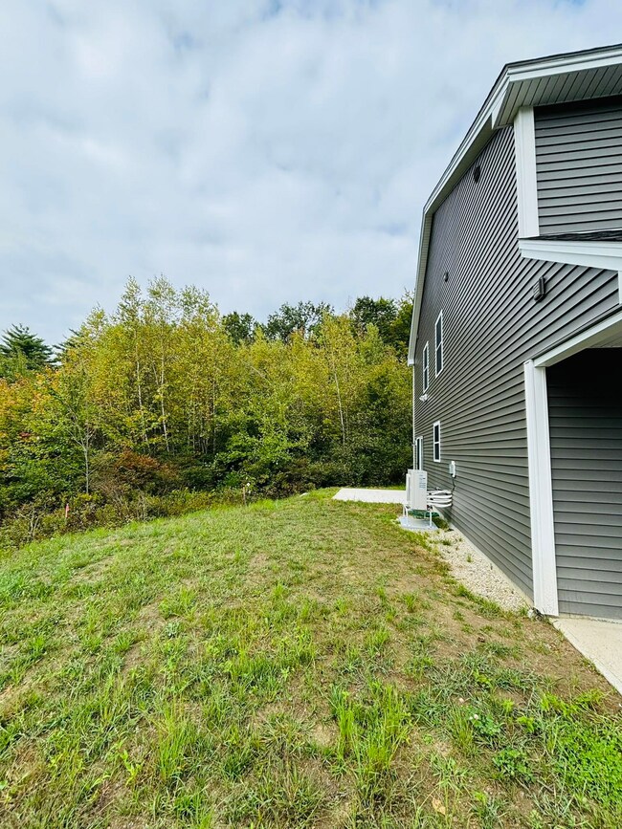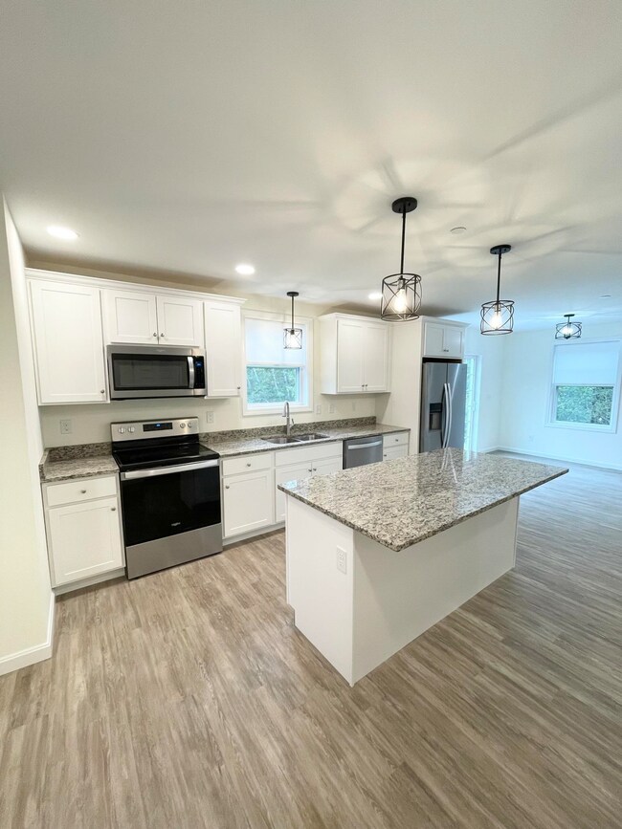
13 Shaw Dr Unit A Rochester, NH 03868
Highlights
- 1.81 Acre Lot
- Covered patio or porch
- Bathroom on Main Level
- Wooded Lot
- Air Conditioning
- Hard or Low Nap Flooring
About This Home
As of December 2024NEARLY NEW - Full-size home square footage living at the condominium price! NO AGE RESTRICTIONS. Townhouse with farmers porch and one car garage. Featuring 3 bedrooms, 2.5 baths, white kitchen cabinets and island with granite countertops. Stainless steel appliances, pantry in the kitchen, slider to patio, separate laundry room on the second floor just outside of the bedrooms. Two full bathrooms upstairs with granite counter tops. Custom blinds in all windows. Each unit has a fire suppression sprinkler system, an individual 1,250-gallon septic tank with an effluent pump, they are wired separately and COMPLETELY separate. Large back yard, quiet private location on a dead-end street and only about two miles from Frisbie Memorial Hospital. Broker Interest.
Last Agent to Sell the Property
Birchwood Realty, LLC License #066674 Listed on: 10/01/2024
Townhouse Details
Home Type
- Townhome
Year Built
- Built in 2023
Lot Details
- Lot Sloped Up
- Sprinkler System
- Wooded Lot
HOA Fees
- $100 Monthly HOA Fees
Parking
- 1 Car Garage
- Driveway
- Off-Street Parking
Home Design
- Slab Foundation
- Architectural Shingle Roof
- Vinyl Siding
Interior Spaces
- 1,680 Sq Ft Home
- 2-Story Property
- Ceiling Fan
- Blinds
- Open Floorplan
Kitchen
- Electric Range
- <<microwave>>
- Dishwasher
- Kitchen Island
Flooring
- Carpet
- Ceramic Tile
- Vinyl Plank
Bedrooms and Bathrooms
- 3 Bedrooms
- Bathroom on Main Level
Laundry
- Laundry on upper level
- Washer and Dryer Hookup
Schools
- Spaulding High School
Utilities
- Air Conditioning
- Mini Split Air Conditioners
- Heat Pump System
- Mini Split Heat Pump
- 200+ Amp Service
- Private Sewer
- Leach Field
- High Speed Internet
- Cable TV Available
Additional Features
- Hard or Low Nap Flooring
- ENERGY STAR/CFL/LED Lights
- Covered patio or porch
Community Details
- Shaw Drive Condominiums
Listing and Financial Details
- Tax Lot 57
Similar Homes in Rochester, NH
Home Values in the Area
Average Home Value in this Area
Property History
| Date | Event | Price | Change | Sq Ft Price |
|---|---|---|---|---|
| 12/05/2024 12/05/24 | Sold | $374,900 | 0.0% | $223 / Sq Ft |
| 10/15/2024 10/15/24 | Pending | -- | -- | -- |
| 10/01/2024 10/01/24 | For Sale | $374,900 | -- | $223 / Sq Ft |
Tax History Compared to Growth
Agents Affiliated with this Home
-
Melissa Readel

Seller's Agent in 2024
Melissa Readel
Birchwood Realty, LLC
(603) 556-0402
5 in this area
22 Total Sales
Map
Source: PrimeMLS
MLS Number: 5016660
- 34 Shaw Dr
- Lot 12 Rochester Hill Rd
- Lot 12-2 Rochester Hill Rd
- 73 Big Bear Rd
- 42 Ida Cir
- 6 Ida Cir
- 44 Blair Dr
- 42 Temple Dr
- 29 Eagle Dr
- 74 Eagle Dr
- 22 Diamondback Dr
- 26 Diamondback Dr
- 632 Lot 12-1 Salmon Falls Rd
- 77 Diamondback Dr
- 11 Roberts Rd
- 68 Franklin Heights
- 52 Murray Dr
- 3 Crockett St
- 859 Salmon Falls Rd
- 36 Laperle Dr
