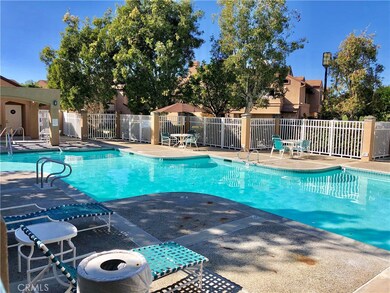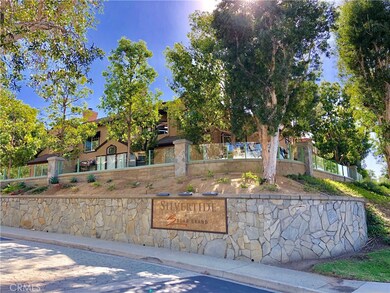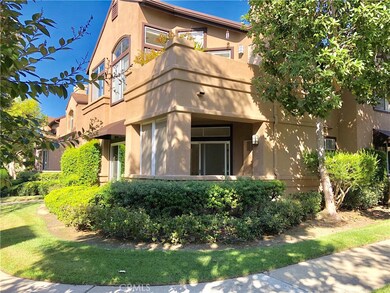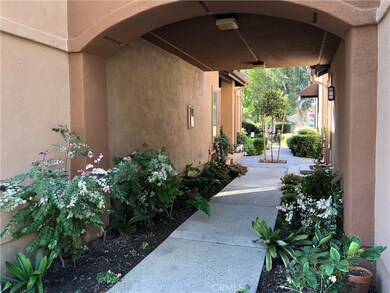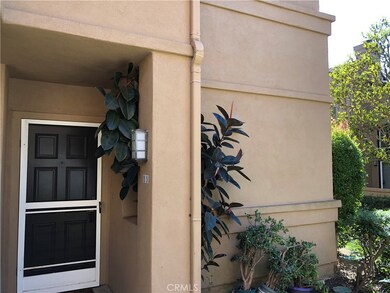
13 Silvertide Dr Dana Point, CA 92629
Highlights
- Golf Course Community
- Projection Room
- Ocean Side of Freeway
- John Malcom Elementary School Rated A
- In Ground Pool
- View of Trees or Woods
About This Home
As of February 2025Reduced! Ocean Close condo, conveniently situated in the tranquil resort-style Silvertide community at Bear Brand, just blocks from Dana Point Harbor and adjacent to Ocean Ranch Village shops. Peaceful and private garden community with Pool and spa (just steps from your front door!). Corner, end unit. Single-level living with no stairs, surrounded by lush gardens and pretty walking paths. The Kitchen has been updated with granite counters, custom cabinets, and a ceiling fan (new photos will be uploaded when possible). The Living Room has a cozy fireplace and Cathedral/Vaulted ceiling with 8-foot windows creating a bright and airy space surrounded by garden views. Step out your own private patio. Direct access garage, inside laundry room with full-sized washer/dryer. Plenty of guest parking. Stroll around the corner to the Ocean Ranch Village Marketplace with a luxury cinema, dozens of restaurants, quality shopping, and Trader Joes! Straight shot down to the Harbor and Dana Point's pristine beaches.
Last Agent to Sell the Property
Laguna Coast Real Estate Brokerage Phone: 949-494-0490 License #01070654 Listed on: 12/20/2024
Property Details
Home Type
- Condominium
Est. Annual Taxes
- $5,326
Year Built
- Built in 1989
Lot Details
- End Unit
- 1 Common Wall
- Landscaped
- Garden
HOA Fees
Parking
- 1 Car Direct Access Garage
- Parking Available
- Front Facing Garage
- Single Garage Door
- Garage Door Opener
- Parking Lot
Property Views
- Woods
- Park or Greenbelt
- Pool
- Courtyard
Home Design
- Patio Home
Interior Spaces
- 914 Sq Ft Home
- 1-Story Property
- Cathedral Ceiling
- Ceiling Fan
- Living Room with Fireplace
- Dining Room
- Projection Room
- Center Hall
Kitchen
- Updated Kitchen
- Breakfast Area or Nook
- Gas Cooktop
- Dishwasher
- Granite Countertops
- Disposal
Flooring
- Carpet
- Tile
Bedrooms and Bathrooms
- 2 Main Level Bedrooms
- 2 Full Bathrooms
- Dual Vanity Sinks in Primary Bathroom
- Bathtub with Shower
- Walk-in Shower
Laundry
- Laundry Room
- Dryer
- Washer
Accessible Home Design
- No Interior Steps
Pool
- In Ground Pool
- In Ground Spa
Outdoor Features
- Ocean Side of Freeway
- Enclosed patio or porch
- Exterior Lighting
Schools
- Malcom Elementary School
- Marco Forester Middle School
- Dana Hills High School
Utilities
- Cooling Available
- Central Heating
- Sewer Paid
- Cable TV Available
Listing and Financial Details
- Tax Lot 10
- Tax Tract Number 12964
- Assessor Parcel Number 93936208
Community Details
Overview
- Front Yard Maintenance
- 96 Units
- Silvertide Association, Phone Number (800) 232-7517
- Bear Brand Association, Phone Number (714) 285-2626
- Seabreeze HOA
- Silvertide Subdivision
- Maintained Community
Recreation
- Golf Course Community
- Community Pool
- Community Spa
- Park
- Water Sports
- Hiking Trails
- Bike Trail
Ownership History
Purchase Details
Purchase Details
Purchase Details
Home Financials for this Owner
Home Financials are based on the most recent Mortgage that was taken out on this home.Purchase Details
Home Financials for this Owner
Home Financials are based on the most recent Mortgage that was taken out on this home.Purchase Details
Similar Homes in the area
Home Values in the Area
Average Home Value in this Area
Purchase History
| Date | Type | Sale Price | Title Company |
|---|---|---|---|
| Quit Claim Deed | -- | -- | |
| Interfamily Deed Transfer | -- | None Available | |
| Interfamily Deed Transfer | -- | First American Title | |
| Grant Deed | $480,000 | First American Title Co | |
| Interfamily Deed Transfer | -- | None Available |
Mortgage History
| Date | Status | Loan Amount | Loan Type |
|---|---|---|---|
| Previous Owner | $236,500 | New Conventional | |
| Previous Owner | $240,000 | New Conventional | |
| Previous Owner | $585,000 | Reverse Mortgage Home Equity Conversion Mortgage | |
| Previous Owner | $96,000 | Unknown | |
| Previous Owner | $82,000 | VA | |
| Previous Owner | $37,000 | Credit Line Revolving | |
| Previous Owner | $90,000 | Unknown |
Property History
| Date | Event | Price | Change | Sq Ft Price |
|---|---|---|---|---|
| 07/11/2025 07/11/25 | For Sale | $809,000 | +19.9% | $885 / Sq Ft |
| 02/10/2025 02/10/25 | Sold | $675,000 | -10.0% | $739 / Sq Ft |
| 01/22/2025 01/22/25 | Price Changed | $750,000 | -3.8% | $821 / Sq Ft |
| 01/08/2025 01/08/25 | Price Changed | $780,000 | -2.5% | $853 / Sq Ft |
| 12/20/2024 12/20/24 | For Sale | $800,000 | 0.0% | $875 / Sq Ft |
| 01/16/2021 01/16/21 | Rented | $2,450 | -2.0% | -- |
| 01/01/2021 01/01/21 | For Rent | $2,500 | +4.6% | -- |
| 05/01/2019 05/01/19 | Rented | $2,390 | 0.0% | -- |
| 03/08/2019 03/08/19 | Price Changed | $2,390 | -0.4% | $3 / Sq Ft |
| 02/24/2019 02/24/19 | Price Changed | $2,400 | -2.0% | $3 / Sq Ft |
| 01/20/2019 01/20/19 | Price Changed | $2,450 | -2.0% | $3 / Sq Ft |
| 12/05/2018 12/05/18 | For Rent | $2,500 | +2.0% | -- |
| 10/31/2018 10/31/18 | Rented | $2,450 | 0.0% | -- |
| 10/10/2018 10/10/18 | For Rent | $2,450 | 0.0% | -- |
| 10/01/2018 10/01/18 | Sold | $480,000 | -2.0% | $509 / Sq Ft |
| 08/14/2018 08/14/18 | Pending | -- | -- | -- |
| 08/02/2018 08/02/18 | For Sale | $490,000 | -- | $520 / Sq Ft |
Tax History Compared to Growth
Tax History
| Year | Tax Paid | Tax Assessment Tax Assessment Total Assessment is a certain percentage of the fair market value that is determined by local assessors to be the total taxable value of land and additions on the property. | Land | Improvement |
|---|---|---|---|---|
| 2024 | $5,326 | $524,949 | $413,114 | $111,835 |
| 2023 | $5,213 | $514,656 | $405,013 | $109,643 |
| 2022 | $6,583 | $504,565 | $397,071 | $107,494 |
| 2021 | $5,015 | $494,672 | $389,285 | $105,387 |
| 2020 | $4,966 | $489,600 | $385,293 | $104,307 |
| 2019 | $4,984 | $480,000 | $377,738 | $102,262 |
| 2018 | $2,965 | $287,805 | $165,564 | $122,241 |
| 2017 | $2,882 | $282,162 | $162,317 | $119,845 |
| 2016 | $2,892 | $276,630 | $159,134 | $117,496 |
| 2015 | $2,799 | $272,475 | $156,743 | $115,732 |
| 2014 | $2,755 | $267,138 | $153,673 | $113,465 |
Agents Affiliated with this Home
-
Daniel Gushue

Seller's Agent in 2025
Daniel Gushue
GUSHUE REAL ESTATE
(909) 946-6633
7 in this area
191 Total Sales
-
Cynthia Ayers

Seller's Agent in 2025
Cynthia Ayers
Laguna Coast Real Estate
(949) 494-0490
6 in this area
18 Total Sales
-
ALEXANDER SPENCE
A
Seller Co-Listing Agent in 2025
ALEXANDER SPENCE
GUSHUE REAL ESTATE
(909) 946-6633
42 Total Sales
-
Pat Thatcher-Santoro
P
Seller's Agent in 2018
Pat Thatcher-Santoro
PREA Realty, Inc.
(949) 235-0161
34 Total Sales
-
E
Seller Co-Listing Agent in 2018
Erin Deschuytter
PREA Realty, Inc.
Map
Source: California Regional Multiple Listing Service (CRMLS)
MLS Number: LG24252626
APN: 939-362-08
- 24 Bright Water Dr
- 16 Stoney Pointe
- 75 Shorebreaker Dr Unit 102
- 100 Stoney Pointe
- 226 Shorebreaker Dr
- 230 Shorebreaker Dr
- 198 Shorebreaker Dr
- 2 Vista Del Mar Unit 88
- 54 Los Cabos
- 80 Terra Vista
- 24301 Philemon Dr
- 11 High Bluff
- 39 Poppy Hills Rd
- 9 Pembroke Ln
- 14 Glastonbury Place
- 15 Glastonbury Place
- 33028 Christina Dr
- 33025 Christina Dr
- 31 Terraza Del Mar
- 4 Ebony Glade

