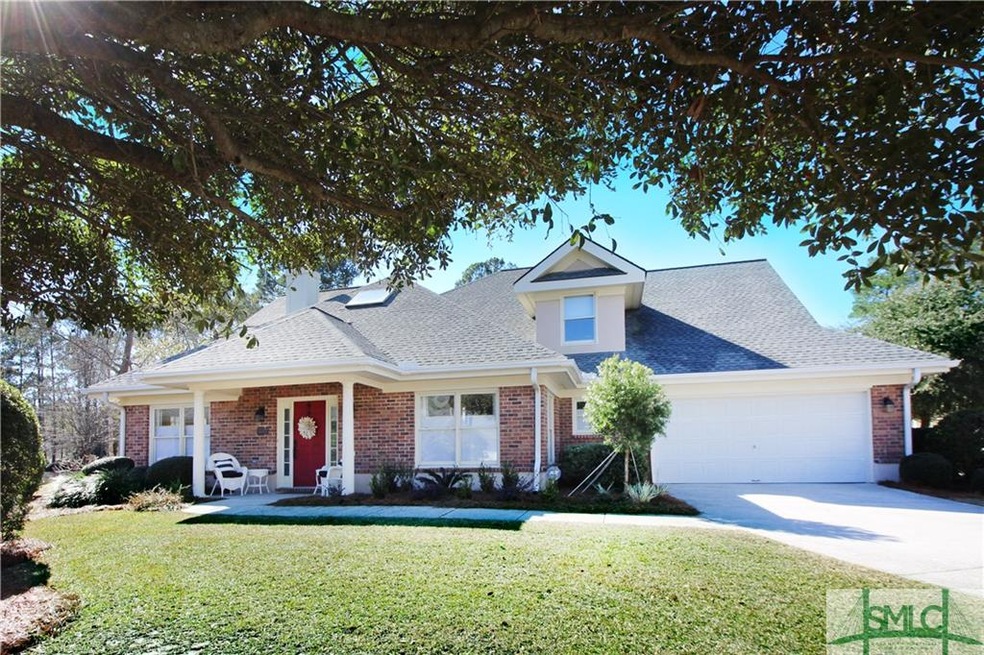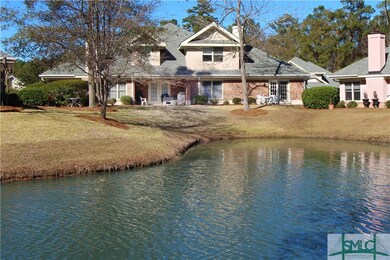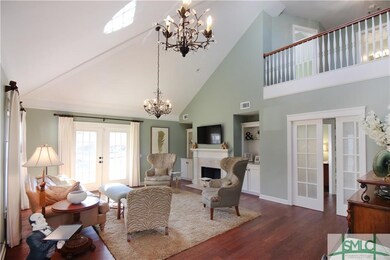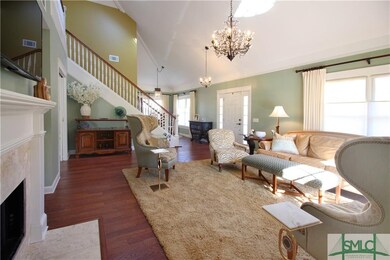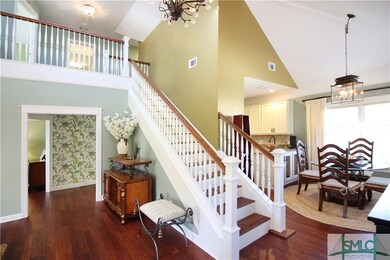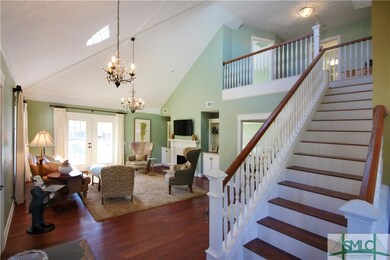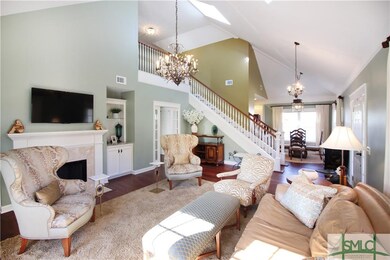
13 Steeple Run Way Savannah, GA 31405
Southbridge NeighborhoodHighlights
- Golf Course Community
- Home fronts a lagoon or estuary
- Clubhouse
- Fitness Center
- Primary Bedroom Suite
- Contemporary Architecture
About This Home
As of July 2021The only gorgeous, renovated, move-in ready townhome under $300,000 in Southbridge-Savannah's most popular golf-swim-tennis-fitness & spa community! Virtually everything is new or like-new from floor to ceiling in this stunning 3 bedroom, 2.5 bath brick home featuring breathtaking decor, great natural light, high ceilings & beautiful appointments! Gorgeous kitchen w/ivory cabinets, stainless appliances & granite wide open to great room, master on the main with trey ceiling, his & her walk-in closets w/built-ins, killer master bath with huge walk-in shower, 3rd br has attached office + finished attic that could be huge walk-in closet, hardwood in GR, master br, kitch, stairway & halls, Levelor blinds, NEW roof, laundry rm w/sink, cov'd patio overlooking lovely lagoon w/fountain! Low $220 monthly fee includes all exterior landscape maintenance, termite bond, roof reserve, exterior facade & Southside Fire fee. Not in a flood zone! Home warranty included. You don't want to miss this one!
Last Agent to Sell the Property
Keller Williams Coastal Area P License #209658 Listed on: 01/11/2017

Townhouse Details
Home Type
- Townhome
Est. Annual Taxes
- $2,423
Year Built
- Built in 1997 | Remodeled
Lot Details
- 3,920 Sq Ft Lot
- Home fronts a lagoon or estuary
- 1 Common Wall
- Sprinkler System
- Wooded Lot
HOA Fees
Home Design
- Contemporary Architecture
- Brick Exterior Construction
- Raised Foundation
- Composition Roof
Interior Spaces
- 2,052 Sq Ft Home
- 1.5-Story Property
- Skylights
- Recessed Lighting
- Factory Built Fireplace
- Great Room with Fireplace
Kitchen
- Self-Cleaning Oven
- Microwave
- Dishwasher
- Disposal
Bedrooms and Bathrooms
- 3 Bedrooms
- Primary Bedroom on Main
- Primary Bedroom Suite
- Dual Vanity Sinks in Primary Bathroom
- Separate Shower
Laundry
- Laundry Room
- Sink Near Laundry
- Washer and Dryer Hookup
Parking
- 2 Car Attached Garage
- Automatic Garage Door Opener
Outdoor Features
- Open Patio
- Porch
Schools
- Gould Elementary School
- West Chatham Middle School
- New Hampstead High School
Utilities
- Heat Pump System
- Electric Water Heater
Listing and Financial Details
- Assessor Parcel Number 1-0989B-04-009
Community Details
Overview
- Southbridge HOA
Amenities
- Clubhouse
Recreation
- Golf Course Community
- Tennis Courts
- Volleyball Courts
- Community Playground
- Fitness Center
- Community Pool
Ownership History
Purchase Details
Home Financials for this Owner
Home Financials are based on the most recent Mortgage that was taken out on this home.Purchase Details
Home Financials for this Owner
Home Financials are based on the most recent Mortgage that was taken out on this home.Purchase Details
Home Financials for this Owner
Home Financials are based on the most recent Mortgage that was taken out on this home.Similar Homes in Savannah, GA
Home Values in the Area
Average Home Value in this Area
Purchase History
| Date | Type | Sale Price | Title Company |
|---|---|---|---|
| Warranty Deed | $289,900 | -- | |
| Warranty Deed | -- | -- | |
| Warranty Deed | $275,000 | -- | |
| Warranty Deed | $250,500 | -- |
Mortgage History
| Date | Status | Loan Amount | Loan Type |
|---|---|---|---|
| Open | $150,000 | New Conventional | |
| Previous Owner | $226,120 | VA | |
| Previous Owner | $253,050 | VA | |
| Previous Owner | $95,000 | New Conventional | |
| Previous Owner | $75,000 | New Conventional |
Property History
| Date | Event | Price | Change | Sq Ft Price |
|---|---|---|---|---|
| 07/19/2021 07/19/21 | Sold | $289,900 | 0.0% | $141 / Sq Ft |
| 06/08/2021 06/08/21 | For Sale | $289,900 | +5.4% | $141 / Sq Ft |
| 03/24/2017 03/24/17 | Sold | $275,000 | -5.1% | $134 / Sq Ft |
| 02/22/2017 02/22/17 | Pending | -- | -- | -- |
| 01/11/2017 01/11/17 | For Sale | $289,900 | +15.0% | $141 / Sq Ft |
| 11/27/2015 11/27/15 | Sold | $252,000 | -4.9% | $123 / Sq Ft |
| 10/23/2015 10/23/15 | Pending | -- | -- | -- |
| 10/09/2015 10/09/15 | For Sale | $265,000 | -- | $129 / Sq Ft |
Tax History Compared to Growth
Tax History
| Year | Tax Paid | Tax Assessment Tax Assessment Total Assessment is a certain percentage of the fair market value that is determined by local assessors to be the total taxable value of land and additions on the property. | Land | Improvement |
|---|---|---|---|---|
| 2024 | $2,877 | $122,680 | $26,000 | $96,680 |
| 2023 | $2,079 | $112,720 | $16,000 | $96,720 |
| 2022 | $2,813 | $115,960 | $15,480 | $100,480 |
| 2021 | $2,877 | $103,680 | $16,000 | $87,680 |
| 2020 | $2,827 | $102,480 | $16,000 | $86,480 |
| 2019 | $2,911 | $102,560 | $16,000 | $86,560 |
| 2018 | $2,489 | $102,600 | $16,000 | $86,600 |
| 2017 | $2,440 | $82,560 | $9,000 | $73,560 |
| 2016 | $2,483 | $80,520 | $9,000 | $71,520 |
| 2015 | $2,478 | $80,000 | $9,000 | $71,000 |
| 2014 | $3,628 | $80,000 | $0 | $0 |
Agents Affiliated with this Home
-
Tripp Butler

Seller's Agent in 2021
Tripp Butler
Southbridge Greater Sav Realty
(912) 856-8685
113 in this area
190 Total Sales
-
Traci Amick

Seller's Agent in 2017
Traci Amick
Keller Williams Coastal Area P
(912) 631-0220
54 in this area
142 Total Sales
-
Jennifer Scroggs

Buyer's Agent in 2017
Jennifer Scroggs
Southbridge Greater Sav Realty
(912) 657-5404
58 in this area
195 Total Sales
-

Seller's Agent in 2015
Bill Johnson
Realty Solutions
(760) 814-0378
855 Total Sales
-
Kim Iocovozzi

Buyer's Agent in 2015
Kim Iocovozzi
Keller Williams Coastal Area P
(912) 844-3261
53 Total Sales
Map
Source: Savannah Multi-List Corporation
MLS Number: 166371
APN: 10989B04009
- 140 Hunter Ln
- 119 Steeplechase Rd
- 8 Laurel Oak Ct
- 135 Steeplechase Ct
- 1 Myrtlewood Dr
- 1409 Dean Forest Rd
- 3 Pine Lakes Point
- 17 Hickory Grove Point
- 106 Baymeadow Point
- 6 Baysprings Point
- 320 Wedgefield Crossing
- 411 Southbridge Blvd Unit 706
- 411 Southbridge Blvd Unit 303
- 115 Greenview Dr
- 706 Southbridge Blvd
- 103 Sabal Ln
- 21 Crestwood Dr
- 1 Southernwood Place
- 121 Salt Creek Rd
- 9 Wood Duck Dr
