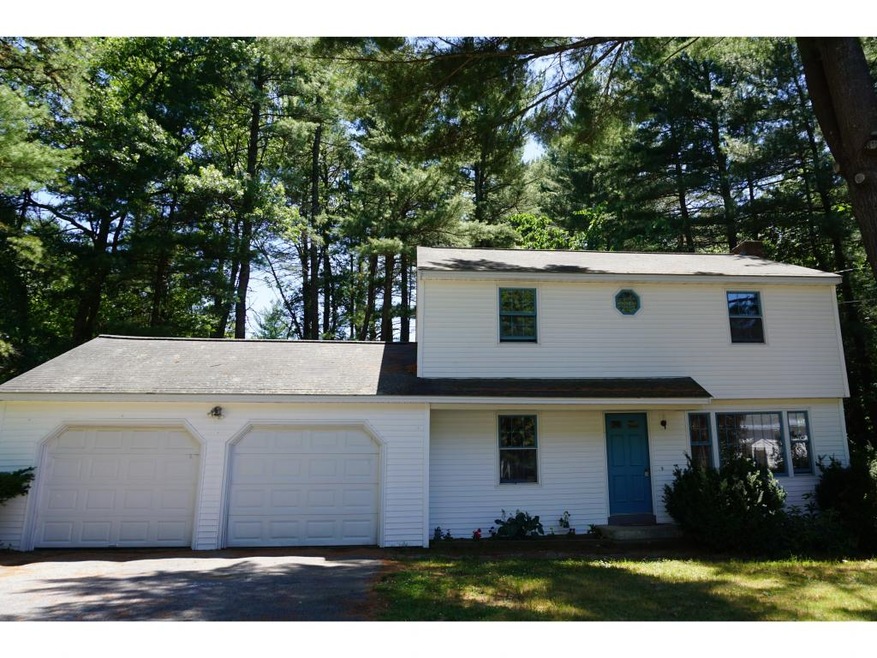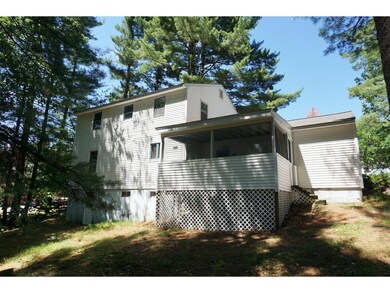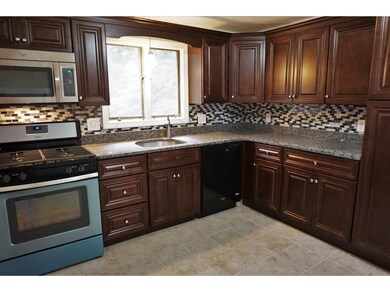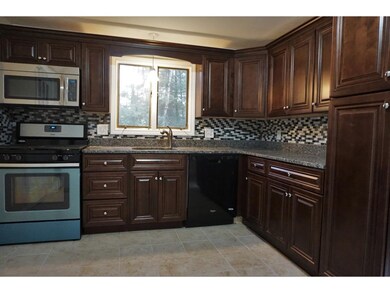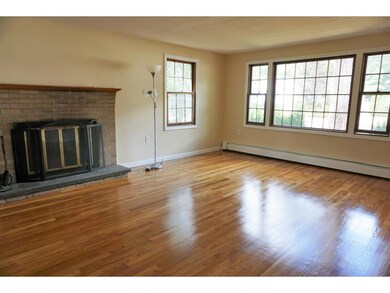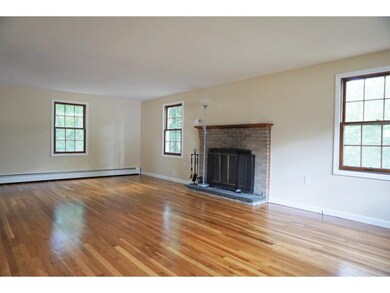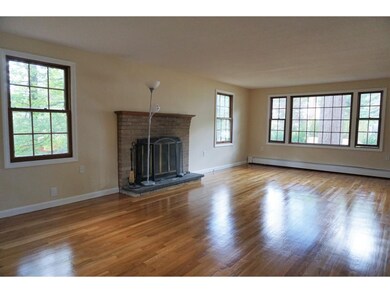
13 Stoneybrook Rd Nashua, NH 03063
Northwest Nashua NeighborhoodEstimated Value: $559,102 - $610,000
Highlights
- Wooded Lot
- Screened Porch
- Fireplace
- Wood Flooring
- 2 Car Direct Access Garage
- Home Security System
About This Home
As of October 2016Completely updated Nashua home in quiet neighborhood with a 2 car attached garage on .45 Acres! Gleaming Hardwood Throughout. This kitchen is any chefs dream with new Stainless steel appliances, granite, tile back-splash and gorgeous cabinets. The light & bright over-sized living room features a beautiful fireplace. Elegant formal dining room with closet area to showcase your beautiful china. The spacious screened-in porch is the perfect spot to relax and enjoy the serene private setting. There is also a bath and mudroom on the 1st floor. Upstairs you will find 4 spacious bedrooms and a beautifully updated full bath. The lower level is partially finished making a wonderful game room or family room. Convenient location- only 5 minutes to shopping, dining & the highway! This property is sure to impress!
Home Details
Home Type
- Single Family
Est. Annual Taxes
- $7,308
Year Built
- 1972
Lot Details
- 0.45 Acre Lot
- Level Lot
- Wooded Lot
- Property is zoned R9
Parking
- 2 Car Direct Access Garage
- Driveway
Home Design
- Concrete Foundation
- Wood Frame Construction
- Shingle Roof
- Vinyl Siding
Interior Spaces
- 2-Story Property
- Fireplace
- Dining Area
- Screened Porch
- Home Security System
Kitchen
- Gas Range
- Microwave
- Dishwasher
Flooring
- Wood
- Carpet
- Tile
Bedrooms and Bathrooms
- 4 Bedrooms
- Bathroom on Main Level
Partially Finished Basement
- Basement Fills Entire Space Under The House
- Interior Basement Entry
Accessible Home Design
- Hard or Low Nap Flooring
Utilities
- Hot Water Heating System
- Heating System Uses Natural Gas
- Water Heater
Ownership History
Purchase Details
Purchase Details
Home Financials for this Owner
Home Financials are based on the most recent Mortgage that was taken out on this home.Similar Homes in Nashua, NH
Home Values in the Area
Average Home Value in this Area
Purchase History
| Date | Buyer | Sale Price | Title Company |
|---|---|---|---|
| Lefebvre Thomas J | -- | None Available | |
| Lefebvre Thomas | $300,000 | -- |
Mortgage History
| Date | Status | Borrower | Loan Amount |
|---|---|---|---|
| Open | Lefebvre Thomas J | $391,000 | |
| Closed | Lefebvre Thomas J | $64,200 | |
| Previous Owner | Lefebvre Thomas | $20,000 | |
| Previous Owner | Lefebvre Thomas | $294,566 |
Property History
| Date | Event | Price | Change | Sq Ft Price |
|---|---|---|---|---|
| 10/06/2016 10/06/16 | Sold | $300,000 | -3.2% | $155 / Sq Ft |
| 08/12/2016 08/12/16 | Pending | -- | -- | -- |
| 06/23/2016 06/23/16 | For Sale | $310,000 | 0.0% | $160 / Sq Ft |
| 11/07/2012 11/07/12 | Rented | $1,800 | 0.0% | -- |
| 10/31/2012 10/31/12 | Under Contract | -- | -- | -- |
| 09/25/2012 09/25/12 | For Rent | $1,800 | -- | -- |
Tax History Compared to Growth
Tax History
| Year | Tax Paid | Tax Assessment Tax Assessment Total Assessment is a certain percentage of the fair market value that is determined by local assessors to be the total taxable value of land and additions on the property. | Land | Improvement |
|---|---|---|---|---|
| 2023 | $7,308 | $400,900 | $134,500 | $266,400 |
| 2022 | $7,244 | $400,900 | $134,500 | $266,400 |
| 2021 | $6,780 | $292,000 | $94,100 | $197,900 |
| 2020 | $6,643 | $293,800 | $94,100 | $199,700 |
| 2019 | $6,393 | $293,800 | $94,100 | $199,700 |
| 2018 | $6,225 | $293,500 | $94,100 | $199,400 |
| 2017 | $6,262 | $242,800 | $76,600 | $166,200 |
| 2016 | $5,942 | $237,000 | $76,600 | $160,400 |
| 2015 | $5,924 | $241,500 | $81,100 | $160,400 |
| 2014 | $5,808 | $241,500 | $81,100 | $160,400 |
Agents Affiliated with this Home
-
Ella Reape

Seller's Agent in 2016
Ella Reape
Tesla Realty Group, LLC
(603) 821-1140
1 in this area
37 Total Sales
-
Mary-Ellen Berg

Buyer's Agent in 2016
Mary-Ellen Berg
Keller Williams Realty-Metropolitan
(603) 566-4219
109 Total Sales
-
Hope Lacasse

Seller's Agent in 2012
Hope Lacasse
Hope Lacasse Real Estate, LLC
(603) 759-5982
9 in this area
159 Total Sales
-

Buyer's Agent in 2012
Michelle Gilbert
BHG Masiello Keene
Map
Source: PrimeMLS
MLS Number: 4499906
APN: NASH-000000-000000-000815E
- 10 Hunters Ln
- 2 Sherwood Dr
- 12 Franconia Dr
- 6 Columbine Dr
- 12 Columbine Dr
- 7 Stinson Dr
- 98 Dublin Ave
- 64 Coburn Woods
- 44 Broad St
- 3 Knowlton Rd
- 5 Holden Rd Unit U90
- 32 Seminole Dr
- 101 Cannongate III Unit 3
- 100 Beauview Ave
- 84 Cannongate III
- 3 Harvest Ln Unit U24
- 2 Thresher Rd Unit U128
- 2 Pasadena Ave
- 70 Cannongate III
- 2 Carver St
- 13 Stoneybrook Rd
- 11 Stoneybrook Rd
- 15 Stoneybrook Rd
- 12 Stoneybrook Rd
- 14 Stoneybrook Rd
- 9 Stoneybrook Rd
- 10 Stoneybrook Rd
- 4 Shady Hill Rd
- 1 Shady Hill Rd
- 7 Stoneybrook Rd
- 17 Stoneybrook Rd
- 40 Wheaton Dr
- 6 Shady Hill Rd
- 3 Shady Hill Rd
- 8 Stoneybrook Rd
- 23 Hunters Ln
- 5 Stoneybrook Rd
- 38 Wheaton Dr
- 5 Shady Hill Rd
- 8 Shady Hill Rd
