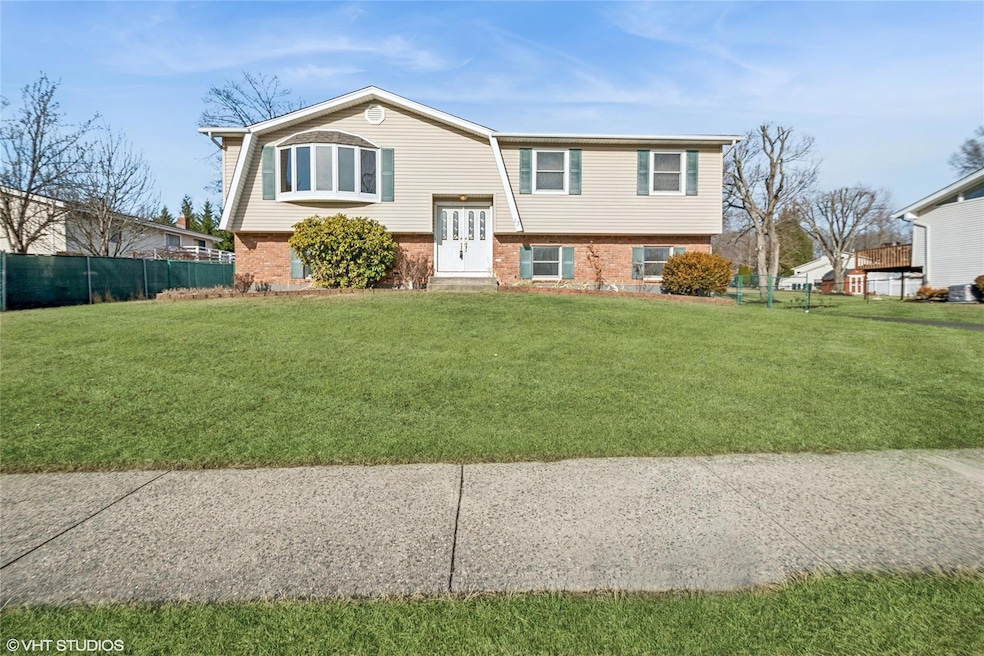
13 Tamar Dr Valley Cottage, NY 10989
Valley Cottage NeighborhoodHighlights
- Raised Ranch Architecture
- Wood Flooring
- Stainless Steel Appliances
- Nyack Senior High School Rated A
- Formal Dining Room
- 1 Car Attached Garage
About This Home
As of May 2025Welcome to this beautifully updated bi-level home, offering a harmonious blend of modern design and comfortable living. With 4 spacious bedrooms and 3 full updated bathrooms, this residence is thoughtfully designed to cater to both relaxation and entertainment. The main floor features an open layout with gleaming Brand new hardwood floors throughout, creating a seamless flow between spaces. Culinary enthusiasts will appreciate the updated kitchen, boasting pristine countertops, custom cabinetry, and state-of-the-art stainless steel appliances. The addition of a central island provides extra workspace and serves as a focal point for gatherings.New lighting fixtures have been installed throughout the home, enhancing both functionality and aesthetic appeal.bathrooms have been meticulously renovated with contemporary fixtures and finishes, ensuring a spa-like experience.The lower level offers additional living space, perfect for extended family, a family room , home office, or guest suite, providing flexibility to suit your lifestyle needs. Step outside to a generous backyard, ideal for outdoor activities, gardening, or simply unwinding in a private setting.This home seamlessly combines modern updates with a functional bi-level layout, making it a perfect choice for those seeking style and comfort. Don't miss the opportunity to make this exceptional property your new home.
Last Agent to Sell the Property
Century 21 Full Service Realty Brokerage Phone: 845-639-1234 License #10301200834 Listed on: 02/13/2025

Home Details
Home Type
- Single Family
Est. Annual Taxes
- $16,368
Year Built
- Built in 1982
Lot Details
- 0.43 Acre Lot
- Back Yard Fenced
Parking
- 1 Car Attached Garage
- Driveway
Home Design
- Raised Ranch Architecture
Interior Spaces
- 2,362 Sq Ft Home
- Ceiling Fan
- Formal Dining Room
- Storage
- Wood Flooring
- Finished Basement
- Walk-Out Basement
Kitchen
- <<microwave>>
- Dishwasher
- Stainless Steel Appliances
- Kitchen Island
Bedrooms and Bathrooms
- 4 Bedrooms
- En-Suite Primary Bedroom
- 3 Full Bathrooms
Laundry
- Laundry Room
- Dryer
- Washer
Schools
- Valley Cottage Elementary School
- Nyack Middle School
- Nyack Senior High School
Utilities
- Central Air
- Baseboard Heating
- Cable TV Available
Listing and Financial Details
- Assessor Parcel Number 392089-059-006-0002-065-000-0000
Ownership History
Purchase Details
Home Financials for this Owner
Home Financials are based on the most recent Mortgage that was taken out on this home.Purchase Details
Home Financials for this Owner
Home Financials are based on the most recent Mortgage that was taken out on this home.Similar Homes in the area
Home Values in the Area
Average Home Value in this Area
Purchase History
| Date | Type | Sale Price | Title Company |
|---|---|---|---|
| Bargain Sale Deed | $800,000 | Nx | |
| Administrators Deed | $700,000 | Judicial Title |
Mortgage History
| Date | Status | Loan Amount | Loan Type |
|---|---|---|---|
| Previous Owner | $550,000 | New Conventional | |
| Previous Owner | $50,000 | Credit Line Revolving | |
| Previous Owner | $100,000 | Unknown |
Property History
| Date | Event | Price | Change | Sq Ft Price |
|---|---|---|---|---|
| 05/01/2025 05/01/25 | Sold | $800,000 | +0.1% | $339 / Sq Ft |
| 03/03/2025 03/03/25 | Pending | -- | -- | -- |
| 02/13/2025 02/13/25 | For Sale | $799,000 | +14.1% | $338 / Sq Ft |
| 12/05/2024 12/05/24 | Sold | $700,000 | +3.7% | -- |
| 09/11/2024 09/11/24 | Pending | -- | -- | -- |
| 08/21/2024 08/21/24 | For Sale | $675,000 | -- | -- |
Tax History Compared to Growth
Tax History
| Year | Tax Paid | Tax Assessment Tax Assessment Total Assessment is a certain percentage of the fair market value that is determined by local assessors to be the total taxable value of land and additions on the property. | Land | Improvement |
|---|---|---|---|---|
| 2023 | $17,658 | $124,700 | $35,200 | $89,500 |
| 2022 | $13,581 | $124,700 | $35,200 | $89,500 |
| 2021 | $13,581 | $124,700 | $35,200 | $89,500 |
| 2020 | $12,053 | $124,700 | $35,200 | $89,500 |
| 2019 | $11,624 | $124,700 | $35,200 | $89,500 |
| 2018 | $11,624 | $124,700 | $35,200 | $89,500 |
| 2017 | $11,374 | $124,700 | $35,200 | $89,500 |
| 2016 | $11,482 | $124,700 | $35,200 | $89,500 |
| 2015 | -- | $124,700 | $35,200 | $89,500 |
| 2014 | -- | $124,700 | $35,200 | $89,500 |
Agents Affiliated with this Home
-
rosemary mcginn

Seller's Agent in 2025
rosemary mcginn
Century 21 Full Service Realty
(845) 656-3522
6 in this area
109 Total Sales
-
Varghese Olahannan
V
Buyer's Agent in 2025
Varghese Olahannan
Bharat Realty Inc
(914) 673-7327
1 in this area
3 Total Sales
-
Joseph Nardi
J
Seller's Agent in 2024
Joseph Nardi
North East Queens Realty Corp
1 in this area
6 Total Sales
-
Steven Nardi
S
Seller Co-Listing Agent in 2024
Steven Nardi
North East Queens Realty Corp
(516) 498-1110
1 in this area
7 Total Sales
Map
Source: OneKey® MLS
MLS Number: 821438
APN: 392089-059-006-0002-065-000-0000
- 1 Florence Ct
- 17 Old Lake Rd
- 565 Millburn Ct
- 543 Westfield Dr
- 2 Church Ln Unit L
- 1 Church Ln Unit B
- 463 Kings Hwy
- 56 Branchville Rd
- 2 Aura Dr
- 5 Church Ln Unit I
- 5 Church Ln Unit A
- 722 Jacqueline Dr
- 435 Kings Hwy
- 416 Storms Rd
- 306 Old Mill Rd
- 422 Kings Hwy
- 168 Ridge Rd
- 435 Storms Rd
- 402 Kings Hwy
- 10 Amory Dr
