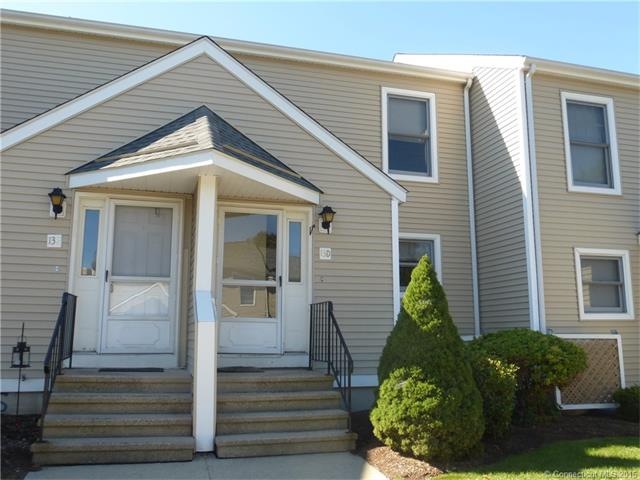
13 the Hamlet Unit D Enfield, CT 06082
Highlights
- Deck
- Thermal Windows
- Central Air
- Rowhouse Architecture
About This Home
As of November 2024Carefree condo living! Updated kitchen and baths. Lower level family room. All appliances stay. Convenient to shopping and highway, easy commute to Hartford or Springfield. Must see!!
Last Agent to Sell the Property
JoAnn Batchelor
RE/MAX Destination License #REB.0757054 Listed on: 09/06/2016
Last Buyer's Agent
Non Member
SmartMLS II, Inc. License #9999999
Property Details
Home Type
- Condominium
Est. Annual Taxes
- $2,811
Year Built
- Built in 1987
HOA Fees
- $270 Monthly HOA Fees
Home Design
- Rowhouse Architecture
- Vinyl Siding
Interior Spaces
- 1,235 Sq Ft Home
- Thermal Windows
- Partially Finished Basement
- Basement Fills Entire Space Under The House
Kitchen
- Oven or Range
- Dishwasher
Bedrooms and Bathrooms
- 2 Bedrooms
Laundry
- Dryer
- Washer
Parking
- 2 Parking Spaces
- Parking Deck
Outdoor Features
- Deck
Schools
- Pboe Elementary School
- John F. Kennedy Middle School
- Enfield High School
Utilities
- Central Air
- Heating System Uses Natural Gas
- Electric Water Heater
- Cable TV Available
Community Details
Overview
- Association fees include grounds maintenance, insurance, property management, snow removal
- 102 Units
- The Hamlet Community
- Property managed by Residential Man.
Pet Policy
- Pets Allowed
Ownership History
Purchase Details
Home Financials for this Owner
Home Financials are based on the most recent Mortgage that was taken out on this home.Purchase Details
Home Financials for this Owner
Home Financials are based on the most recent Mortgage that was taken out on this home.Purchase Details
Purchase Details
Similar Home in Enfield, CT
Home Values in the Area
Average Home Value in this Area
Purchase History
| Date | Type | Sale Price | Title Company |
|---|---|---|---|
| Warranty Deed | $265,000 | None Available | |
| Warranty Deed | $265,000 | None Available | |
| Warranty Deed | $121,500 | -- | |
| Warranty Deed | $121,500 | -- | |
| Quit Claim Deed | -- | -- | |
| Quit Claim Deed | -- | -- | |
| Warranty Deed | $131,000 | -- | |
| Warranty Deed | $131,000 | -- |
Mortgage History
| Date | Status | Loan Amount | Loan Type |
|---|---|---|---|
| Previous Owner | $109,350 | Purchase Money Mortgage | |
| Previous Owner | $139,500 | No Value Available |
Property History
| Date | Event | Price | Change | Sq Ft Price |
|---|---|---|---|---|
| 11/15/2024 11/15/24 | Sold | $265,000 | +6.0% | $178 / Sq Ft |
| 10/12/2024 10/12/24 | For Sale | $249,999 | +105.8% | $168 / Sq Ft |
| 02/28/2017 02/28/17 | Sold | $121,500 | -5.8% | $98 / Sq Ft |
| 12/30/2016 12/30/16 | Pending | -- | -- | -- |
| 09/06/2016 09/06/16 | For Sale | $129,000 | -- | $104 / Sq Ft |
Tax History Compared to Growth
Tax History
| Year | Tax Paid | Tax Assessment Tax Assessment Total Assessment is a certain percentage of the fair market value that is determined by local assessors to be the total taxable value of land and additions on the property. | Land | Improvement |
|---|---|---|---|---|
| 2024 | $3,807 | $111,800 | $0 | $111,800 |
| 2023 | $3,779 | $111,800 | $0 | $111,800 |
| 2022 | $3,431 | $111,800 | $0 | $111,800 |
| 2021 | $3,116 | $83,030 | $0 | $83,030 |
| 2020 | $3,116 | $83,030 | $0 | $83,030 |
| 2019 | $3,124 | $83,030 | $0 | $83,030 |
| 2018 | $3,072 | $83,030 | $0 | $83,030 |
| 2017 | $2,900 | $83,030 | $0 | $83,030 |
| 2016 | $3,125 | $91,090 | $0 | $91,090 |
| 2015 | $3,028 | $91,090 | $0 | $91,090 |
| 2014 | $2,949 | $91,090 | $0 | $91,090 |
Agents Affiliated with this Home
-
Lauren Mazzoli

Seller's Agent in 2024
Lauren Mazzoli
Chestnut Oak Associates
(860) 808-6710
16 in this area
93 Total Sales
-
Agnes Duszynska

Buyer's Agent in 2024
Agnes Duszynska
Carbutti & Co., Realtors
(203) 623-7935
1 in this area
35 Total Sales
-

Seller's Agent in 2017
JoAnn Batchelor
RE/MAX
-
N
Buyer's Agent in 2017
Non Member
SmartMLS II, Inc.
Map
Source: SmartMLS
MLS Number: G10165537
APN: ENFI-000018-000270-032800-010092
