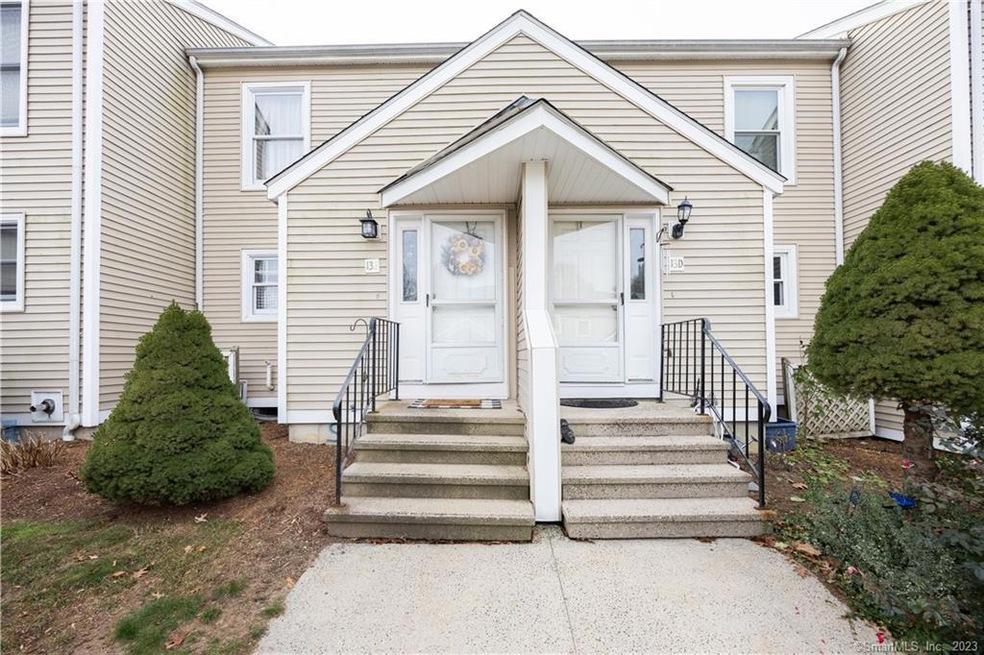
13 the Hamlet Unit E Enfield, CT 06082
Highlights
- Open Floorplan
- 1 Fireplace
- Thermal Windows
- Attic
- Bonus Room
- Home Security System
About This Home
As of December 2023You won’t want to miss this immaculate, move in ready, 2 bed and 1.5 bath townhouse. Walk through the front door and enter into a mudroom area and you will find a large coat closet. Around the corner is the galley style kitchen, which features stainless steel appliances, white cabinets and a subway tile backsplash. A brand NEW garbage disposal was just installed too. The living/dining room combo is very spacious with gleaming hardwood floors and a wood burning fireplace. There is also a glass sliding door which opens up to your own patio, perfect for all of your outside enjoyment. The half bathroom is conveniently located on this level as well. On second floor you will find, the full bathroom and both bedrooms which also have hardwood floors throughout. The basement is partially finished and a perfect space for an entertainment area, workout room or a home office. The unfinished area has an ample amount of storage space. A brand NEW gas hot water heater was just installed last year. In addition, the NEW furnace was installed in 2018 and the seller is leaving behind a brand NEW washer and dryer. Two assigned parking spots are right in front and are labeled “E." The home is wired for a security system and there is even central air. Conveniently located to restaurants, shopping, and the highway. Schedule your showing today!
Last Agent to Sell the Property
Coldwell Banker Realty License #RES.0805609 Listed on: 11/27/2023

Property Details
Home Type
- Condominium
Est. Annual Taxes
- $4,083
Year Built
- Built in 1987
HOA Fees
- $280 Monthly HOA Fees
Parking
- 2 Car Garage
Home Design
- Frame Construction
- Vinyl Siding
Interior Spaces
- 1,235 Sq Ft Home
- Open Floorplan
- 1 Fireplace
- Thermal Windows
- Bonus Room
- Attic or Crawl Hatchway Insulated
- Home Security System
Kitchen
- Electric Cooktop
- Range Hood
- <<microwave>>
- Dishwasher
- Disposal
Bedrooms and Bathrooms
- 2 Bedrooms
Laundry
- Laundry on lower level
- Dryer
- Washer
Partially Finished Basement
- Basement Fills Entire Space Under The House
- Crawl Space
Utilities
- Central Air
- Heating System Uses Natural Gas
- Cable TV Available
Listing and Financial Details
- Assessor Parcel Number 529169
Community Details
Overview
- Association fees include grounds maintenance, trash pickup, snow removal, property management, road maintenance, insurance
- 102 Units
- Property managed by Residential Management
Pet Policy
- Pets Allowed
Security
- Storm Doors
Similar Homes in Enfield, CT
Home Values in the Area
Average Home Value in this Area
Property History
| Date | Event | Price | Change | Sq Ft Price |
|---|---|---|---|---|
| 12/28/2023 12/28/23 | Sold | $244,000 | +1.7% | $198 / Sq Ft |
| 11/29/2023 11/29/23 | Pending | -- | -- | -- |
| 11/27/2023 11/27/23 | For Sale | $239,900 | +77.7% | $194 / Sq Ft |
| 11/01/2016 11/01/16 | Sold | $135,000 | -5.5% | $109 / Sq Ft |
| 09/20/2016 09/20/16 | Pending | -- | -- | -- |
| 08/22/2016 08/22/16 | For Sale | $142,900 | -- | $116 / Sq Ft |
Tax History Compared to Growth
Agents Affiliated with this Home
-
Haylee Munchgesang

Seller's Agent in 2023
Haylee Munchgesang
Coldwell Banker Realty
(860) 380-0544
2 in this area
109 Total Sales
-
Kristine Cook

Buyer's Agent in 2023
Kristine Cook
Real Broker CT, LLC
(413) 244-1143
13 in this area
196 Total Sales
-
Lori Gabriel

Seller's Agent in 2016
Lori Gabriel
Coldwell Banker Realty
(860) 926-5101
106 in this area
378 Total Sales
-
M
Buyer's Agent in 2016
Michael Cameron
Elite Realty Group LLC
Map
Source: SmartMLS
MLS Number: 170612141
