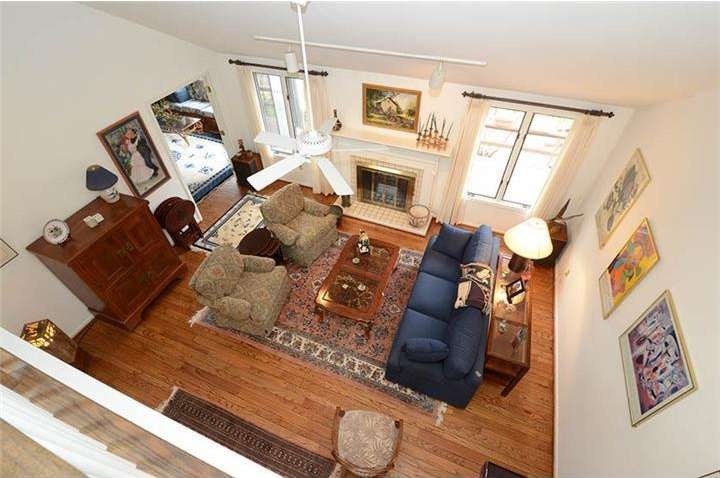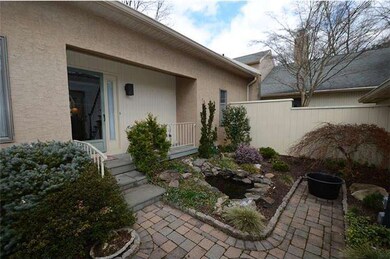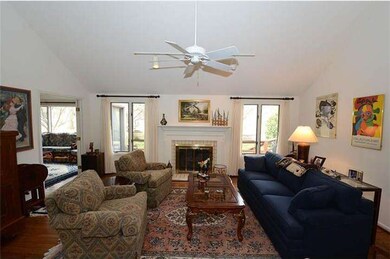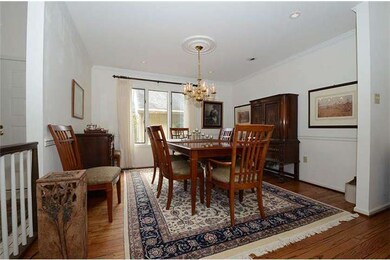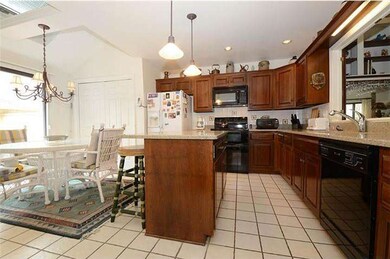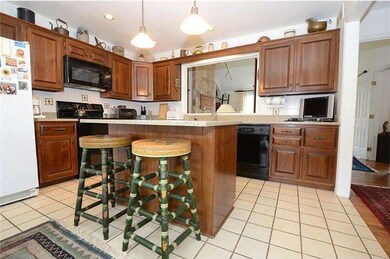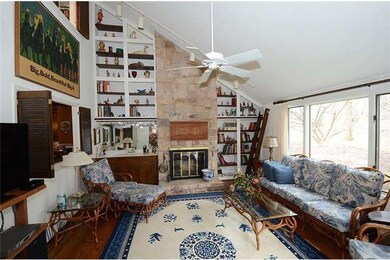
13 Toft Woods Way Unit I13 Media, PA 19063
Upper Providence Township NeighborhoodHighlights
- Spa
- Carriage House
- Cathedral Ceiling
- Rose Tree Elementary School Rated A
- Deck
- Wood Flooring
About This Home
As of December 2021Stones throw to Ridley Creek State Park, this fabulous community of 40 Townhomes on 40 acres, offers tranquility without the hassle of maintenance. All exterior maintenance except decks is covered by the homeowners association. This home is beautifully maintained with hardwood floors, lovely millwork and molding, granite Kitchen with newer appliances, and newer HVAC. Family Room, Kitchen and Master Bedroom all access a large deck with view of open space. 1st floor Master Bedroom and Master Bath, cathedral ceilings, fireplaces in Living Room and Dining Room, nice Loft Area, 2 car garage, the list goes on.... Lovely front courtyard is landscaped with speciment trees and shrubs and a pond. The luxury of a single family home without the work!
Last Agent to Sell the Property
MARY ANN BRADLEY
BHHS Fox & Roach-Media License #TREND:128642 Listed on: 04/02/2013
Last Buyer's Agent
MARY ANN BRADLEY
BHHS Fox & Roach-Media License #TREND:128642 Listed on: 04/02/2013
Townhouse Details
Home Type
- Townhome
Est. Annual Taxes
- $8,800
Year Built
- Built in 1985
Lot Details
- 5,936 Sq Ft Lot
- Lot Dimensions are 53x112
- Back and Front Yard
- Property is in good condition
HOA Fees
- $392 Monthly HOA Fees
Parking
- 2 Car Detached Garage
- 2 Open Parking Spaces
- Garage Door Opener
- Driveway
- On-Street Parking
Home Design
- Carriage House
- Shingle Roof
- Wood Siding
- Concrete Perimeter Foundation
- Stucco
Interior Spaces
- Property has 2 Levels
- Wet Bar
- Cathedral Ceiling
- Ceiling Fan
- Skylights
- 2 Fireplaces
- Stone Fireplace
- Replacement Windows
- Family Room
- Living Room
- Dining Room
- Unfinished Basement
- Basement Fills Entire Space Under The House
- Home Security System
- Laundry on main level
- Attic
Kitchen
- Eat-In Kitchen
- Self-Cleaning Oven
- Dishwasher
- Kitchen Island
- Disposal
Flooring
- Wood
- Tile or Brick
Bedrooms and Bathrooms
- 3 Bedrooms
- En-Suite Primary Bedroom
- En-Suite Bathroom
- 2.5 Bathrooms
- Whirlpool Bathtub
- Walk-in Shower
Eco-Friendly Details
- Energy-Efficient Appliances
- Energy-Efficient Windows
- ENERGY STAR Qualified Equipment for Heating
Outdoor Features
- Spa
- Deck
- Exterior Lighting
Schools
- Rose Tree Elementary School
- Springton Lake Middle School
- Penncrest High School
Utilities
- Forced Air Heating and Cooling System
- Back Up Electric Heat Pump System
- Programmable Thermostat
- Electric Water Heater
- Cable TV Available
Listing and Financial Details
- Tax Lot 053-000
- Assessor Parcel Number 35-00-02349-43
Community Details
Overview
- Association fees include common area maintenance, exterior building maintenance, lawn maintenance, snow removal, trash, parking fee, insurance, all ground fee, management
- Built by FERGUSON & FLYNN
Pet Policy
- Pets allowed on a case-by-case basis
Ownership History
Purchase Details
Home Financials for this Owner
Home Financials are based on the most recent Mortgage that was taken out on this home.Purchase Details
Home Financials for this Owner
Home Financials are based on the most recent Mortgage that was taken out on this home.Purchase Details
Purchase Details
Purchase Details
Similar Homes in Media, PA
Home Values in the Area
Average Home Value in this Area
Purchase History
| Date | Type | Sale Price | Title Company |
|---|---|---|---|
| Executors Deed | $570,000 | Sage Premier Settlements | |
| Deed | $397,800 | None Available | |
| Interfamily Deed Transfer | -- | None Available | |
| Interfamily Deed Transfer | -- | -- | |
| Deed | $330,000 | -- |
Mortgage History
| Date | Status | Loan Amount | Loan Type |
|---|---|---|---|
| Open | $456,000 | New Conventional |
Property History
| Date | Event | Price | Change | Sq Ft Price |
|---|---|---|---|---|
| 12/15/2021 12/15/21 | Sold | $570,000 | -2.6% | $203 / Sq Ft |
| 10/02/2021 10/02/21 | Pending | -- | -- | -- |
| 09/23/2021 09/23/21 | For Sale | $585,000 | +47.1% | $208 / Sq Ft |
| 06/21/2013 06/21/13 | Sold | $397,800 | -11.6% | -- |
| 04/20/2013 04/20/13 | Pending | -- | -- | -- |
| 04/02/2013 04/02/13 | For Sale | $450,000 | -- | -- |
Tax History Compared to Growth
Tax History
| Year | Tax Paid | Tax Assessment Tax Assessment Total Assessment is a certain percentage of the fair market value that is determined by local assessors to be the total taxable value of land and additions on the property. | Land | Improvement |
|---|---|---|---|---|
| 2024 | $8,823 | $425,780 | $106,930 | $318,850 |
| 2023 | $8,513 | $425,780 | $106,930 | $318,850 |
| 2022 | $8,269 | $425,780 | $106,930 | $318,850 |
| 2021 | $13,693 | $425,780 | $106,930 | $318,850 |
| 2020 | $8,618 | $239,700 | $67,540 | $172,160 |
| 2019 | $9,771 | $276,720 | $67,540 | $209,180 |
| 2018 | $9,620 | $276,720 | $0 | $0 |
| 2017 | $9,402 | $276,720 | $0 | $0 |
| 2016 | $1,519 | $276,720 | $0 | $0 |
| 2015 | $1,519 | $276,720 | $0 | $0 |
| 2014 | $1,519 | $276,720 | $0 | $0 |
Agents Affiliated with this Home
-
Maria Doyle

Seller's Agent in 2021
Maria Doyle
Compass RE
(610) 947-0408
7 in this area
142 Total Sales
-
Meghan Chorin

Seller Co-Listing Agent in 2021
Meghan Chorin
Compass RE
(610) 299-9504
8 in this area
404 Total Sales
-
Susan Cosgrove

Buyer's Agent in 2021
Susan Cosgrove
Long & Foster
(484) 574-4154
7 in this area
60 Total Sales
-
M
Seller's Agent in 2013
MARY ANN BRADLEY
BHHS Fox & Roach
-
Nancy Curtis

Seller Co-Listing Agent in 2013
Nancy Curtis
BHHS Fox & Roach
(610) 585-4738
1 in this area
28 Total Sales
Map
Source: Bright MLS
MLS Number: 1003388384
APN: 35-00-02349-43
- 215 White Tail Ln
- 0 Martingale Rd
- 134 Springton Lake Rd
- 15 Llangollen Ln
- 20 Sleepy Hollow Dr
- 8 Riders Run
- 481 Jacques Ln
- 1811 N Ridley Creek Rd
- 602 Pritchard Place Unit 602
- 17 Langton Ln
- 105 Dam View Rd
- LOT 16- BELLFLOWER C Bellflower Ln
- LOT 16-BELLFLOWER EM Bellflower Ln
- LOT 16 - CARLISLE AZ Bellflower Ln
- LOT 16 - CARLISLE BE Bellflower Ln
- 206 Bellflower Ln
- 8 Knights Way
- 5 Greystone Cir
- 2 Greystone Cir
- LOT 27 Bellflower Ln
