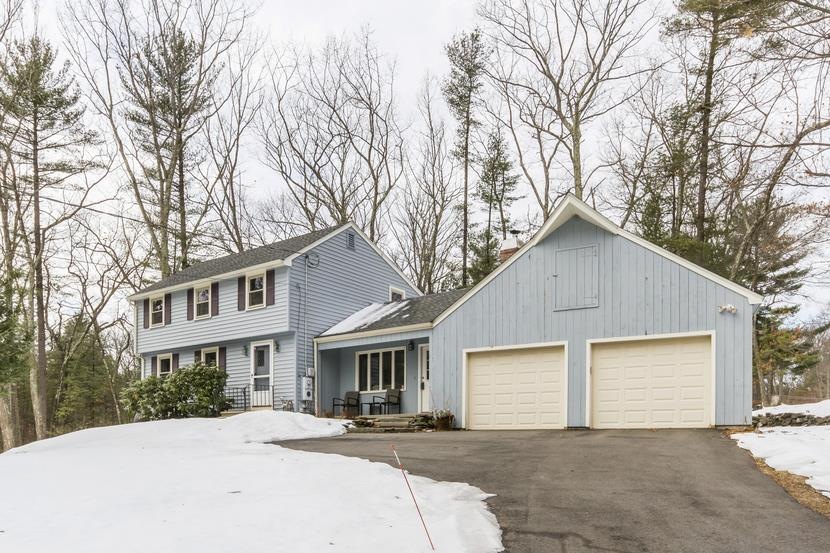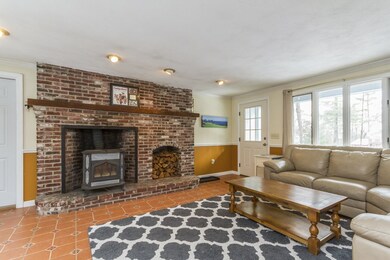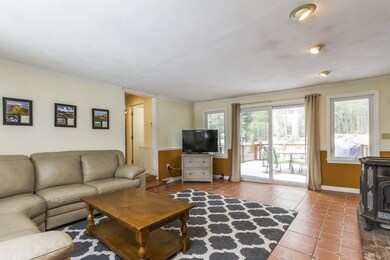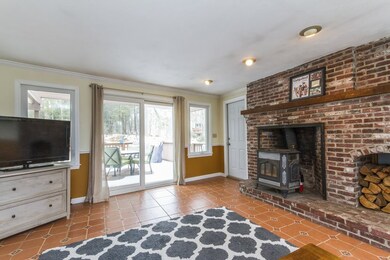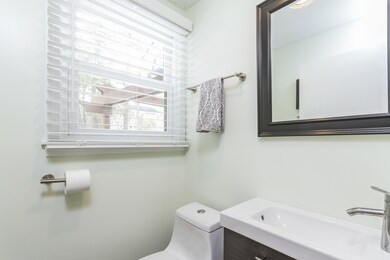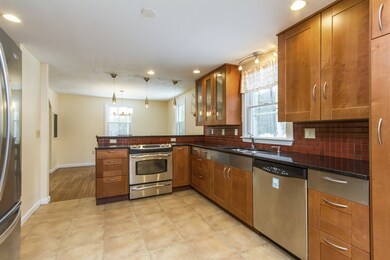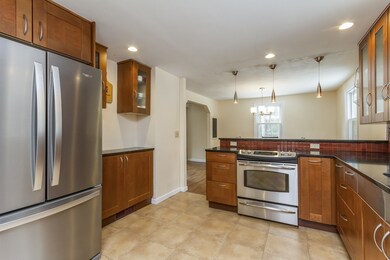
13 Torrey Rd Nashua, NH 03063
Northwest Nashua NeighborhoodHighlights
- Heated Floors
- Colonial Architecture
- Deck
- 0.83 Acre Lot
- Countryside Views
- Wood Burning Stove
About This Home
As of December 2021If location, school district and cul-de-sac lot are important to you, don't miss this new listing in Nashua that came on the market today. This pristine Colonial has it all. Just about EVERYTHING in this home has been replaced from windows, roof, siding, central ac, finished lower level, driveway, new hot water heater 2019 and the list goes on. The renovated kitchen is a chef's dream, featuring new cabinetry, flooring, granite counters and stainless steel appliances, along with a coffee station. The finished walk out lower level has endless possibilities from a game room, guest suite, home office, gym and also has a 3/4 bath. The rear of this property is private, wooded and has a huge deck for summer fun. The location of this home has easy access to all major highways, shopping, dining, golf, Massachusetts and the airport. Birch Hill elementary school district completes this package. Don't miss Nashua's best deal of the month.
Home Details
Home Type
- Single Family
Est. Annual Taxes
- $7,590
Year Built
- Built in 1977
Lot Details
- 0.83 Acre Lot
- Cul-De-Sac
- Landscaped
- Lot Sloped Up
- Wooded Lot
- Property is zoned R18
Parking
- 2 Car Direct Access Garage
- Automatic Garage Door Opener
Home Design
- Colonial Architecture
- Garrison Architecture
- Concrete Foundation
- Wood Frame Construction
- Architectural Shingle Roof
- Clap Board Siding
- Vinyl Siding
Interior Spaces
- 2-Story Property
- Ceiling Fan
- Wood Burning Stove
- Wood Burning Fireplace
- Blinds
- Open Floorplan
- Dining Area
- Countryside Views
Kitchen
- Open to Family Room
- Electric Range
- Dishwasher
- Kitchen Island
Flooring
- Wood
- Carpet
- Heated Floors
- Ceramic Tile
Bedrooms and Bathrooms
- 3 Bedrooms
Laundry
- Dryer
- Washer
Finished Basement
- Heated Basement
- Walk-Out Basement
- Basement Fills Entire Space Under The House
- Connecting Stairway
- Natural lighting in basement
Outdoor Features
- Deck
- Covered patio or porch
Schools
- Birch Hill Elementary School
- Elm Street Middle School
- Nashua High School North
Utilities
- Forced Air Zoned Heating and Cooling System
- Heating unit installed on the ceiling
- Heating System Uses Natural Gas
- Underground Utilities
- 220 Volts
- Natural Gas Water Heater
- Cable TV Available
Listing and Financial Details
- Legal Lot and Block 9201 / 641
Ownership History
Purchase Details
Home Financials for this Owner
Home Financials are based on the most recent Mortgage that was taken out on this home.Purchase Details
Home Financials for this Owner
Home Financials are based on the most recent Mortgage that was taken out on this home.Purchase Details
Home Financials for this Owner
Home Financials are based on the most recent Mortgage that was taken out on this home.Purchase Details
Home Financials for this Owner
Home Financials are based on the most recent Mortgage that was taken out on this home.Purchase Details
Map
Similar Homes in Nashua, NH
Home Values in the Area
Average Home Value in this Area
Purchase History
| Date | Type | Sale Price | Title Company |
|---|---|---|---|
| Warranty Deed | $495,000 | None Available | |
| Warranty Deed | $495,000 | None Available | |
| Warranty Deed | $395,000 | None Available | |
| Warranty Deed | $385,000 | -- | |
| Deed | $330,000 | -- |
Mortgage History
| Date | Status | Loan Amount | Loan Type |
|---|---|---|---|
| Open | $470,250 | Purchase Money Mortgage | |
| Previous Owner | $383,150 | Purchase Money Mortgage | |
| Previous Owner | $308,000 | Purchase Money Mortgage | |
| Previous Owner | $246,551 | Stand Alone Refi Refinance Of Original Loan | |
| Previous Owner | $251,450 | Stand Alone Refi Refinance Of Original Loan | |
| Previous Owner | $256,575 | Stand Alone Refi Refinance Of Original Loan |
Property History
| Date | Event | Price | Change | Sq Ft Price |
|---|---|---|---|---|
| 12/16/2021 12/16/21 | Sold | $495,000 | +3.1% | $212 / Sq Ft |
| 11/13/2021 11/13/21 | Pending | -- | -- | -- |
| 10/29/2021 10/29/21 | For Sale | $479,900 | +21.5% | $206 / Sq Ft |
| 03/03/2020 03/03/20 | Sold | $395,000 | +1.3% | $170 / Sq Ft |
| 01/17/2020 01/17/20 | Pending | -- | -- | -- |
| 01/14/2020 01/14/20 | For Sale | $390,000 | +1.3% | $167 / Sq Ft |
| 05/11/2018 05/11/18 | Sold | $385,000 | +2.7% | $165 / Sq Ft |
| 04/02/2018 04/02/18 | Pending | -- | -- | -- |
| 03/29/2018 03/29/18 | For Sale | $375,000 | -- | $161 / Sq Ft |
Tax History
| Year | Tax Paid | Tax Assessment Tax Assessment Total Assessment is a certain percentage of the fair market value that is determined by local assessors to be the total taxable value of land and additions on the property. | Land | Improvement |
|---|---|---|---|---|
| 2023 | $8,955 | $491,200 | $145,100 | $346,100 |
| 2022 | $8,876 | $491,200 | $145,100 | $346,100 |
| 2021 | $8,053 | $346,800 | $106,400 | $240,400 |
| 2020 | $7,886 | $348,800 | $106,400 | $242,400 |
| 2019 | $7,590 | $348,800 | $106,400 | $242,400 |
| 2018 | $6,725 | $348,800 | $106,400 | $242,400 |
| 2017 | $7,126 | $276,300 | $86,900 | $189,400 |
| 2016 | $6,927 | $276,300 | $86,900 | $189,400 |
| 2015 | $6,778 | $276,300 | $86,900 | $189,400 |
| 2014 | $6,645 | $276,300 | $86,900 | $189,400 |
Source: PrimeMLS
MLS Number: 4790153
APN: NASH-000000-000000-000641F
- 64 Coburn Woods
- 5 Holden Rd Unit U90
- 2 Sherwood Dr
- 98 Dublin Ave
- 12 Franconia Dr
- 3 Harvest Ln Unit U24
- 2 Thresher Rd Unit U128
- 6 Columbine Dr
- 12 Columbine Dr
- 10 Hunters Ln
- 1 Knowlton Rd
- 3 Knowlton Rd
- 7 Stinson Dr
- 32 Seminole Dr
- 4 Hobart Ln
- 8 Hopi Dr
- 44 Howe Ln
- 11 Gloucester Ln Unit U33
- 16 Gloucester Ln Unit U51
- 101 Cannongate III Unit 3
