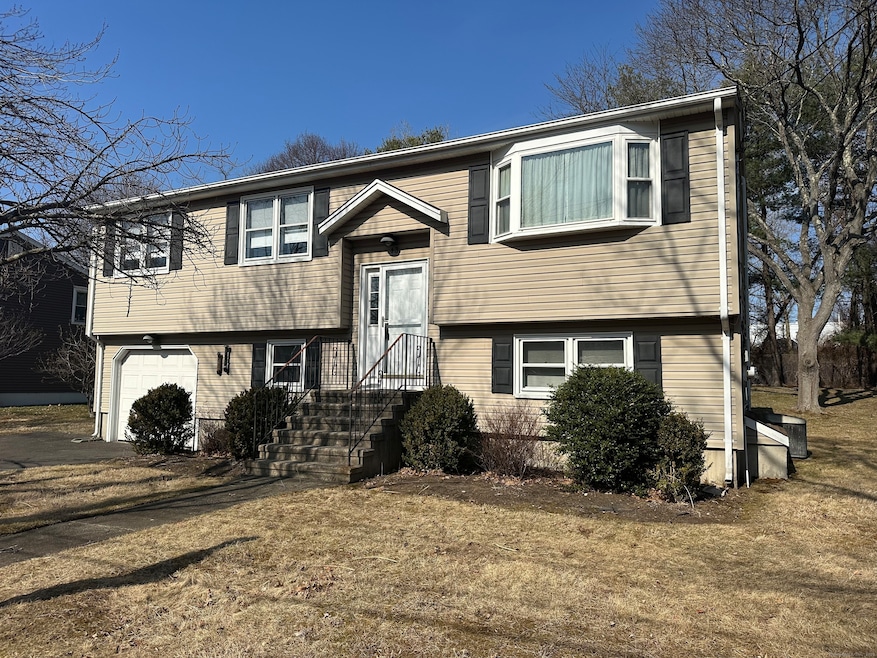
13 Twin Circle Rd West Haven, CT 06516
West Shore NeighborhoodHighlights
- Above Ground Pool
- Raised Ranch Architecture
- Public Transportation
- Property is near public transit
- Attic
- Central Air
About This Home
As of April 2025Beautifully maintained Raised Ranch filled with fantastic sunlight. 3 bedroom, 1.1 baths with finished lower level, updated kitchen with brand new refrigerator, fully applianced, granite peninsula, sliders to screened in porch over looking above ground pool and level yard with shed. Finished lower level with private laundry room and half bath, brand new boiler, central air, 1 car garage with auto door opener. Back yard is perfect for gardening. Move in and enjoy.
Last Agent to Sell the Property
GRL & Realtors, LLC License #REB.0789992 Listed on: 03/13/2025
Home Details
Home Type
- Single Family
Est. Annual Taxes
- $7,666
Year Built
- Built in 1979
Lot Details
- 7,841 Sq Ft Lot
- Property is zoned R2
Home Design
- Raised Ranch Architecture
- Concrete Foundation
- Frame Construction
- Asphalt Shingled Roof
- Vinyl Siding
Interior Spaces
- 1,138 Sq Ft Home
- Pull Down Stairs to Attic
Kitchen
- Oven or Range
- Microwave
- Dishwasher
Bedrooms and Bathrooms
- 3 Bedrooms
Laundry
- Laundry on lower level
- Dryer
- Washer
Finished Basement
- Heated Basement
- Basement Fills Entire Space Under The House
Parking
- 1 Car Garage
- Automatic Garage Door Opener
- Private Driveway
Pool
- Above Ground Pool
Location
- Property is near public transit
- Property is near shops
- Property is near a bus stop
Utilities
- Central Air
- Baseboard Heating
- Heating System Uses Oil
- Oil Water Heater
- Fuel Tank Located in Garage
- Cable TV Available
Community Details
- Public Transportation
Listing and Financial Details
- Assessor Parcel Number 1419998
Ownership History
Purchase Details
Home Financials for this Owner
Home Financials are based on the most recent Mortgage that was taken out on this home.Similar Homes in West Haven, CT
Home Values in the Area
Average Home Value in this Area
Purchase History
| Date | Type | Sale Price | Title Company |
|---|---|---|---|
| Warranty Deed | $418,000 | None Available |
Mortgage History
| Date | Status | Loan Amount | Loan Type |
|---|---|---|---|
| Open | $405,460 | Purchase Money Mortgage | |
| Previous Owner | $100,000 | No Value Available | |
| Previous Owner | $150,000 | No Value Available | |
| Previous Owner | $66,000 | No Value Available |
Property History
| Date | Event | Price | Change | Sq Ft Price |
|---|---|---|---|---|
| 04/25/2025 04/25/25 | Sold | $418,000 | +2.0% | $367 / Sq Ft |
| 04/25/2025 04/25/25 | Pending | -- | -- | -- |
| 03/13/2025 03/13/25 | For Sale | $410,000 | -- | $360 / Sq Ft |
Tax History Compared to Growth
Tax History
| Year | Tax Paid | Tax Assessment Tax Assessment Total Assessment is a certain percentage of the fair market value that is determined by local assessors to be the total taxable value of land and additions on the property. | Land | Improvement |
|---|---|---|---|---|
| 2024 | $7,666 | $163,590 | $59,570 | $104,020 |
| 2023 | $7,378 | $163,590 | $59,570 | $104,020 |
| 2022 | $7,245 | $163,590 | $59,570 | $104,020 |
| 2021 | $12,659 | $163,590 | $59,570 | $104,020 |
| 2020 | $7,237 | $148,890 | $54,740 | $94,150 |
| 2019 | $7,007 | $148,890 | $54,740 | $94,150 |
| 2018 | $6,907 | $148,890 | $54,740 | $94,150 |
| 2017 | $6,721 | $148,890 | $54,740 | $94,150 |
| 2016 | $6,646 | $148,890 | $54,740 | $94,150 |
| 2015 | $6,410 | $160,720 | $58,870 | $101,850 |
| 2014 | $6,410 | $160,720 | $58,870 | $101,850 |
Agents Affiliated with this Home
-
Gena Ruocco-Lockery

Seller's Agent in 2025
Gena Ruocco-Lockery
GRL & Realtors, LLC
(203) 641-4862
3 in this area
102 Total Sales
-
Regina Comfort

Buyer's Agent in 2025
Regina Comfort
Coldwell Banker Realty
(203) 506-1256
3 in this area
109 Total Sales
Map
Source: SmartMLS
MLS Number: 24080084
APN: WHAV-000012-000033
- 80 Island Ln
- 101 Woodvale Rd
- 39 Rockefeller Ave
- 271 Jones Hill Rd
- 132 Hillside Ave
- 662 Jones Hill Rd
- 846 Saw Mill Rd
- 27 Aircraft Rd
- 96 Harding Ave
- 13 Grand St
- 137 Harding Ave
- 92 Sumac St
- 84 Hickory St
- 128 Grove Place
- 47 Lucey Ave
- 102 Dawson Ave
- 63 Contact Dr
- 660 Ocean Ave
- 706 Ocean Ave
- 94 Prospect Ave
