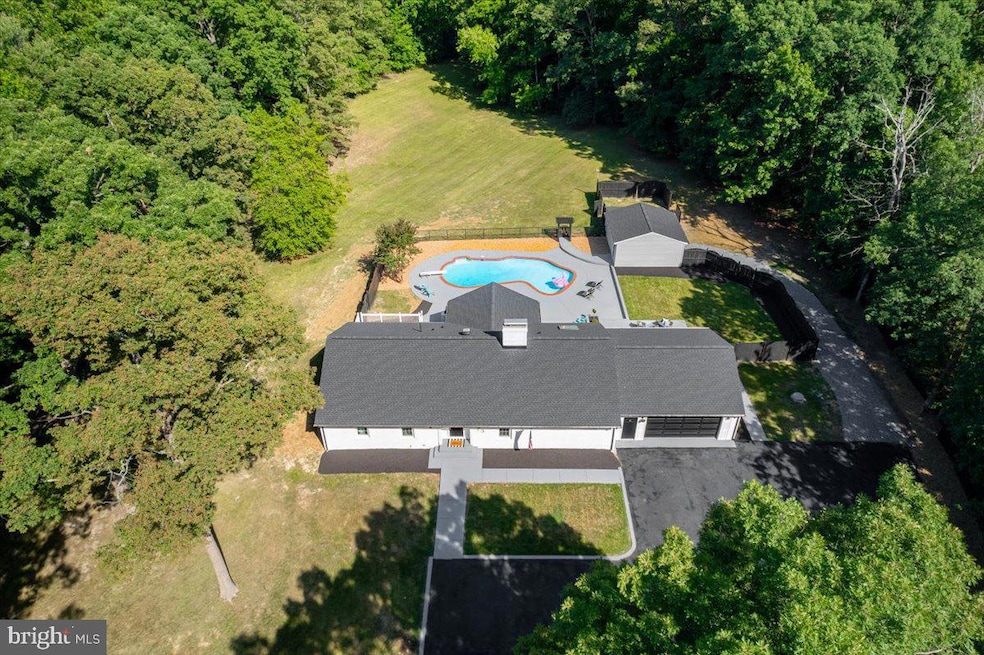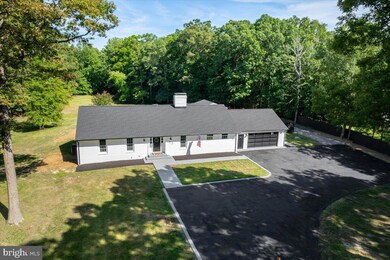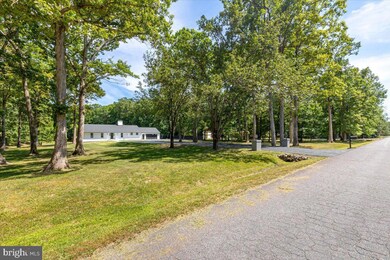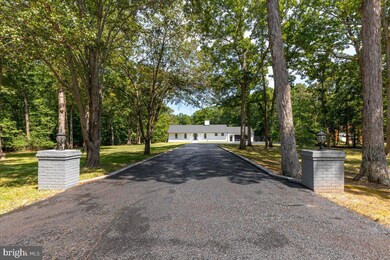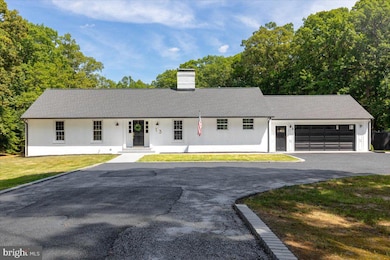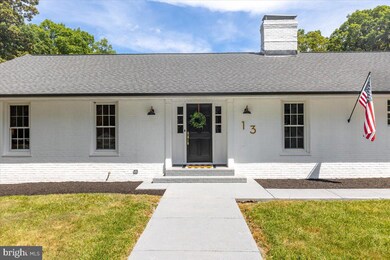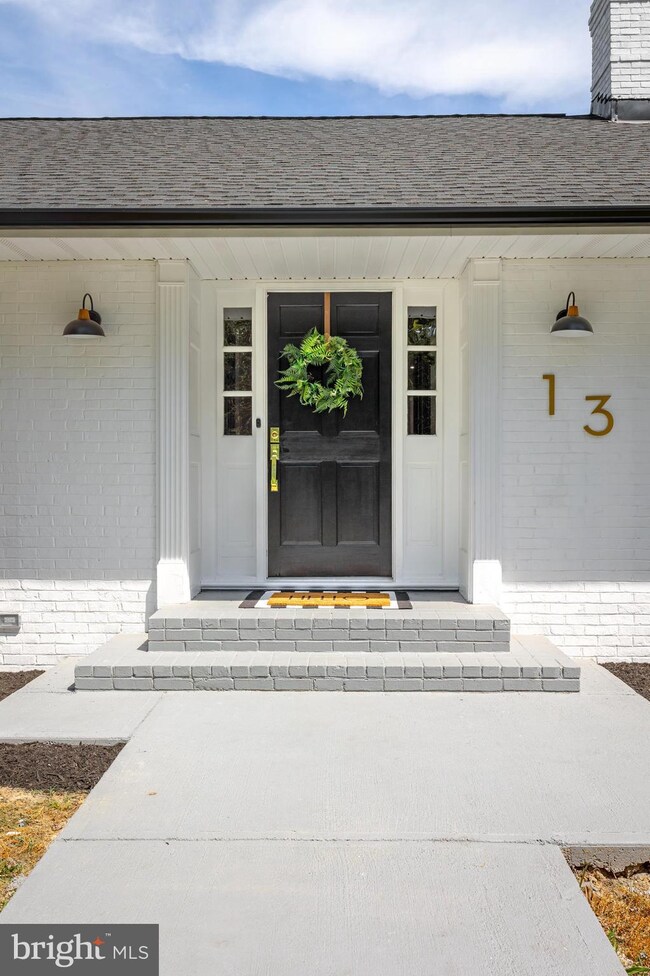
13 Twin Springs Dr Fredericksburg, VA 22407
Highlights
- Cabana
- View of Trees or Woods
- Rambler Architecture
- Second Garage
- Partially Wooded Lot
- Solid Hardwood Flooring
About This Home
As of October 2024It all comes together in Twin Springs Estates where nearby you will enjoy authentic experiences, from art galleries and historical sites to chef-owned restaurants and craft breweries. Imagine finding yourselves in front of a dripping-with-charm storybook house to come home to. Modernism is at its best with a mix of historic architecture meeting the best of today's systems and artistry. Designed with both elegance and functionality in mind and bathed in natural light you are greeted by hardwood floors that run throughout the entire space. The ALL-NEW Kitchen features premium fixtures & finishes that will be sure to bring out your inner chef. The Open Dining with a large picture window, framing stunning views of the backyard, & dramatic skylight creates the focal point for the home. The picture-perfect sitting area with brick fireplace, office space, two Opulent Bathrooms, convenient laundry and three bedrooms complete the first level. The Basement is designed to cater to a variety of lifestyles and combines comfort & entertainment for a large versatile studio, family room, cinema room, and more. This level will offer direct access to the pool, guest bedroom & full bath, an abundance of storage and mini bar. The centerpiece of the backyard is a magnificent inground pool, extending to a depth of 8 feet and equipped for endless fun. Whether you're lounging on the deck, diving into the pool, or enjoying the scenic views from the screened-in porch, this backyard promises a perfect blend of luxury and natural beauty with breathtaking views of open and private meadows. If you are seeking exceptional privacy this 2.79-acre parcel on a cul-de-sac street is an entertainer's and solitary utopia. Complementing the main garage is a freshly graveled entry leading to a detached 1-car garage ideal for storing play accessories or workshop. The combination of features and style makes it a practical and multifunctional home, catering to a variety of needs and hobbies. Perfect for Anyone, Perfect for you!
Last Agent to Sell the Property
ProFound Property Group LLC License #0225262989 Listed on: 06/20/2024
Home Details
Home Type
- Single Family
Year Built
- Built in 1979 | Remodeled in 2024
Lot Details
- 2.79 Acre Lot
- Partially Fenced Property
- Landscaped
- Level Lot
- Open Lot
- Partially Wooded Lot
- Backs to Trees or Woods
- Property is in excellent condition
- Property is zoned R1
Parking
- 3 Garage Spaces | 2 Direct Access and 1 Detached
- 8 Driveway Spaces
- Second Garage
- Front Facing Garage
- Rear-Facing Garage
- Parking Lot
- Off-Street Parking
Property Views
- Woods
- Garden
Home Design
- Rambler Architecture
- Brick Exterior Construction
- Brick Foundation
- Architectural Shingle Roof
- Vinyl Siding
Interior Spaces
- Property has 2 Levels
- Bar
- Ceiling Fan
- Skylights
- Wood Burning Fireplace
- Brick Fireplace
- Bay Window
- Family Room Off Kitchen
- Formal Dining Room
- Attic
Kitchen
- Oven
- Stove
- Microwave
- Dishwasher
- Stainless Steel Appliances
- Kitchen Island
- Upgraded Countertops
Flooring
- Solid Hardwood
- Ceramic Tile
- Luxury Vinyl Plank Tile
Bedrooms and Bathrooms
- Walk-In Closet
Laundry
- Laundry on main level
- Washer and Dryer Hookup
Partially Finished Basement
- Heated Basement
- Walk-Out Basement
- Walk-Up Access
- Rear Basement Entry
- Space For Rooms
- Basement Windows
Home Security
- Fire and Smoke Detector
- Flood Lights
Accessible Home Design
- Level Entry For Accessibility
Pool
- Cabana
- In Ground Pool
- Poolside Lot
- Fence Around Pool
Outdoor Features
- Outbuilding
- Playground
- Rain Gutters
Schools
- Salem Elementary School
- Chancellor Middle School
- Chancellor High School
Utilities
- Central Air
- Back Up Electric Heat Pump System
- Well
- Electric Water Heater
- On Site Septic
Community Details
- No Home Owners Association
- Twin Springs Estates Subdivision
Listing and Financial Details
- Tax Lot 13
- Assessor Parcel Number 23-12-13-
Ownership History
Purchase Details
Home Financials for this Owner
Home Financials are based on the most recent Mortgage that was taken out on this home.Purchase Details
Home Financials for this Owner
Home Financials are based on the most recent Mortgage that was taken out on this home.Purchase Details
Home Financials for this Owner
Home Financials are based on the most recent Mortgage that was taken out on this home.Similar Homes in Fredericksburg, VA
Home Values in the Area
Average Home Value in this Area
Purchase History
| Date | Type | Sale Price | Title Company |
|---|---|---|---|
| Bargain Sale Deed | $750,000 | Old Republic National Title In | |
| Bargain Sale Deed | $385,000 | Old Republic Title | |
| Deed | $194,000 | -- |
Mortgage History
| Date | Status | Loan Amount | Loan Type |
|---|---|---|---|
| Open | $750,000 | VA | |
| Previous Owner | $239,650 | Stand Alone Refi Refinance Of Original Loan | |
| Previous Owner | $265,000 | New Conventional | |
| Previous Owner | $154,500 | No Value Available |
Property History
| Date | Event | Price | Change | Sq Ft Price |
|---|---|---|---|---|
| 10/30/2024 10/30/24 | Sold | $750,000 | -6.2% | $200 / Sq Ft |
| 09/26/2024 09/26/24 | Pending | -- | -- | -- |
| 08/20/2024 08/20/24 | Price Changed | $799,900 | -5.9% | $213 / Sq Ft |
| 08/12/2024 08/12/24 | Price Changed | $850,000 | -5.5% | $226 / Sq Ft |
| 07/09/2024 07/09/24 | Price Changed | $899,000 | -10.0% | $239 / Sq Ft |
| 06/20/2024 06/20/24 | For Sale | $999,000 | +159.5% | $266 / Sq Ft |
| 08/10/2022 08/10/22 | Sold | $385,000 | -9.4% | $158 / Sq Ft |
| 08/07/2022 08/07/22 | Pending | -- | -- | -- |
| 08/05/2022 08/05/22 | For Sale | $425,000 | -- | $174 / Sq Ft |
Tax History Compared to Growth
Tax History
| Year | Tax Paid | Tax Assessment Tax Assessment Total Assessment is a certain percentage of the fair market value that is determined by local assessors to be the total taxable value of land and additions on the property. | Land | Improvement |
|---|---|---|---|---|
| 2024 | $3,249 | $442,400 | $165,000 | $277,400 |
| 2023 | $3,076 | $398,600 | $155,000 | $243,600 |
| 2022 | $2,940 | $398,600 | $155,000 | $243,600 |
| 2021 | $3,047 | $376,400 | $135,000 | $241,400 |
| 2020 | $3,047 | $376,400 | $135,000 | $241,400 |
| 2019 | $2,587 | $305,300 | $125,000 | $180,300 |
| 2018 | $2,543 | $305,300 | $125,000 | $180,300 |
| 2017 | $2,321 | $273,000 | $110,000 | $163,000 |
| 2016 | $2,321 | $273,000 | $110,000 | $163,000 |
| 2015 | -- | $262,800 | $110,000 | $152,800 |
| 2014 | -- | $262,800 | $110,000 | $152,800 |
Agents Affiliated with this Home
-
Joan Small

Seller's Agent in 2024
Joan Small
ProFound Property Group LLC
(804) 873-8110
311 Total Sales
-
William Montminy

Buyer's Agent in 2024
William Montminy
BHHS PenFed (actual)
(540) 845-8208
278 Total Sales
-
Deborah Peaks

Seller's Agent in 2022
Deborah Peaks
Olympian Properties, LLC
(804) 564-9842
63 Total Sales
Map
Source: Bright MLS
MLS Number: VASP2025848
APN: 23-12-13
- 9 Twin Springs Dr
- 11729 Innisbrook Cir
- 5402 Redgum Ln
- 5717 Lucas St
- 11205 Hazel Run Way
- 11234 Hazel Run Way
- 11234 Hazel Run Way
- 11234 Hazel Run Way
- 11234 Hazel Run Way
- 11234 Hazel Run Way
- 11229 Hazel Run Way
- 11227 Hazel Run Way
- 3908 Hazel Ct
- 5810 Danielle Dr
- 705 Churchill Dr
- 11708 Eisenhower Ln
- 3809 Raynold Ct
- 1 Sumner Ct
- 708 Sherwood Ln
- 04 Hazel Run Way
