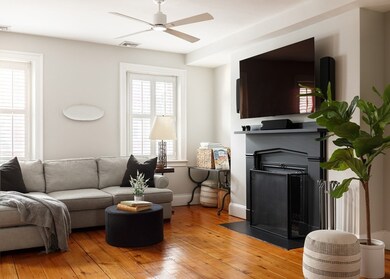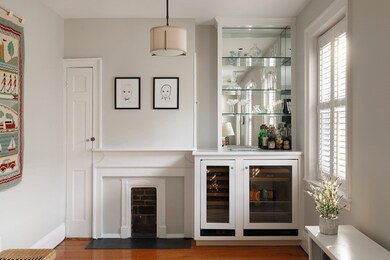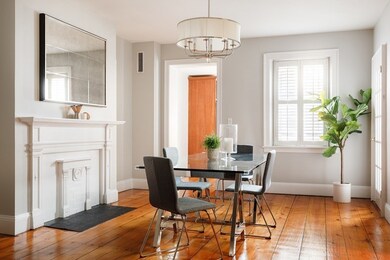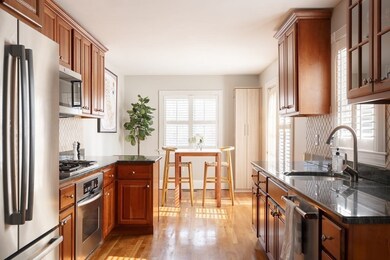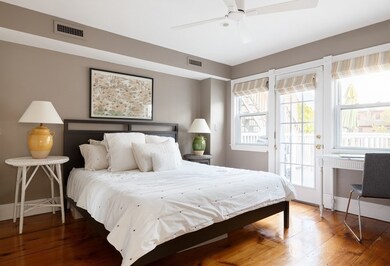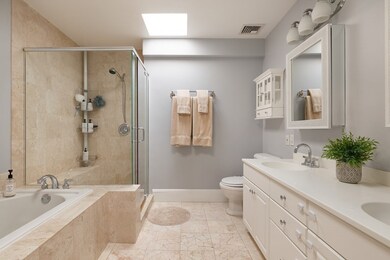
13 Union St Unit 2 Charlestown, MA 02129
Thompson Square-Bunker Hill NeighborhoodHighlights
- Medical Services
- Open Floorplan
- Brownstone
- No Units Above
- Custom Closet System
- 2-minute walk to Peter Looney Park
About This Home
As of July 2023OPEN HOUSE CANCELED - ACCEPTED OFFER Discover the essence of Charlestown living in this charming top-floor duplex. With 2 bedrooms plus an office, 2.5 bathrooms, and 1,750 square feet, this home offers a perfect blend of character and modern updates. Original wide plank pumpkin pine floors and plenty of natural light create a cozy atmosphere. Enjoy a large private roof deck & two parking spaces that make city life easier. Located in Charlestown's Gaslight District, you'll have easy access to local shops, cafes, and restaurants. Don't miss out on owning a piece of Charlestown's charm!
Property Details
Home Type
- Condominium
Est. Annual Taxes
- $12,246
Year Built
- Built in 1828
Lot Details
- No Units Above
HOA Fees
- $225 Monthly HOA Fees
Home Design
- Brownstone
- Brick Exterior Construction
- Shingle Roof
- Rubber Roof
Interior Spaces
- 1,750 Sq Ft Home
- 2-Story Property
- Open Floorplan
- Ceiling Fan
- Skylights
- Living Room with Fireplace
- Dining Room with Fireplace
- Home Office
Kitchen
- <<builtInRangeToken>>
- <<microwave>>
- Freezer
- Dishwasher
- Solid Surface Countertops
- Disposal
Flooring
- Wood
- Pine Flooring
- Ceramic Tile
Bedrooms and Bathrooms
- 2 Bedrooms
- Primary bedroom located on third floor
- Custom Closet System
- Separate Shower
Laundry
- Laundry on upper level
- Dryer
- Washer
Home Security
- Home Security System
- Intercom
Parking
- 2 Car Parking Spaces
- Driveway
- Open Parking
- Off-Street Parking
- Deeded Parking
Outdoor Features
- Balcony
- Deck
Location
- Property is near public transit
- Property is near schools
Utilities
- Forced Air Heating and Cooling System
- 1 Cooling Zone
- 1 Heating Zone
- Heating System Uses Natural Gas
- Pellet Stove burns compressed wood to generate heat
- Natural Gas Connected
- Gas Water Heater
Listing and Financial Details
- Assessor Parcel Number 4276601
Community Details
Overview
- Association fees include water, sewer, insurance
- 2 Units
Amenities
- Medical Services
- Shops
- Coin Laundry
Recreation
- Tennis Courts
- Park
Pet Policy
- Pets Allowed
Ownership History
Purchase Details
Home Financials for this Owner
Home Financials are based on the most recent Mortgage that was taken out on this home.Purchase Details
Home Financials for this Owner
Home Financials are based on the most recent Mortgage that was taken out on this home.Similar Homes in the area
Home Values in the Area
Average Home Value in this Area
Purchase History
| Date | Type | Sale Price | Title Company |
|---|---|---|---|
| Condominium Deed | $1,425,000 | None Available | |
| Deed | $808,100 | -- |
Mortgage History
| Date | Status | Loan Amount | Loan Type |
|---|---|---|---|
| Open | $160,000 | Credit Line Revolving | |
| Previous Owner | $760,000 | Adjustable Rate Mortgage/ARM | |
| Previous Owner | $521,500 | No Value Available | |
| Previous Owner | $523,750 | No Value Available | |
| Previous Owner | $523,750 | Purchase Money Mortgage | |
| Previous Owner | $163,100 | No Value Available |
Property History
| Date | Event | Price | Change | Sq Ft Price |
|---|---|---|---|---|
| 07/07/2023 07/07/23 | Sold | $1,425,000 | -4.9% | $814 / Sq Ft |
| 05/20/2023 05/20/23 | Pending | -- | -- | -- |
| 05/17/2023 05/17/23 | For Sale | $1,499,000 | +57.8% | $857 / Sq Ft |
| 10/30/2015 10/30/15 | Sold | $950,000 | -4.5% | $543 / Sq Ft |
| 09/01/2015 09/01/15 | Pending | -- | -- | -- |
| 08/28/2015 08/28/15 | Price Changed | $995,000 | -5.1% | $569 / Sq Ft |
| 07/30/2015 07/30/15 | Price Changed | $1,049,000 | -3.7% | $599 / Sq Ft |
| 07/20/2015 07/20/15 | For Sale | $1,089,000 | +25.9% | $622 / Sq Ft |
| 06/03/2013 06/03/13 | Sold | $865,000 | -0.6% | $494 / Sq Ft |
| 05/20/2013 05/20/13 | Pending | -- | -- | -- |
| 04/17/2013 04/17/13 | For Sale | $869,900 | -- | $497 / Sq Ft |
Tax History Compared to Growth
Tax History
| Year | Tax Paid | Tax Assessment Tax Assessment Total Assessment is a certain percentage of the fair market value that is determined by local assessors to be the total taxable value of land and additions on the property. | Land | Improvement |
|---|---|---|---|---|
| 2025 | $15,624 | $1,349,200 | $0 | $1,349,200 |
| 2024 | $16,630 | $1,525,700 | $0 | $1,525,700 |
| 2023 | $15,592 | $1,451,800 | $0 | $1,451,800 |
| 2022 | $15,185 | $1,395,700 | $0 | $1,395,700 |
| 2021 | $13,773 | $1,290,800 | $0 | $1,290,800 |
| 2020 | $13,576 | $1,285,600 | $0 | $1,285,600 |
| 2019 | $12,659 | $1,201,000 | $0 | $1,201,000 |
| 2018 | $11,988 | $1,143,900 | $0 | $1,143,900 |
| 2017 | $11,756 | $1,110,100 | $0 | $1,110,100 |
| 2016 | $12,190 | $1,108,200 | $0 | $1,108,200 |
| 2015 | $11,812 | $975,400 | $0 | $975,400 |
| 2014 | $10,926 | $868,500 | $0 | $868,500 |
Agents Affiliated with this Home
-
Curtis Group

Seller's Agent in 2023
Curtis Group
Compass
(617) 470-3219
6 in this area
89 Total Sales
-
Luke Auen
L
Seller Co-Listing Agent in 2023
Luke Auen
Compass
(617) 206-3333
4 in this area
11 Total Sales
-
Nancy Roth

Buyer's Agent in 2023
Nancy Roth
Gibson Sothebys International Realty
(617) 242-4222
156 in this area
234 Total Sales
-
D
Seller's Agent in 2015
Donna Fitzpatrick Foley
Century 21 Elite Realty
-
S
Buyer's Agent in 2015
Susan Charbonnier
Advisors Living - Boston
-
Greg McCarthy
G
Buyer's Agent in 2013
Greg McCarthy
Riverfront REALTORS®
(508) 868-0801
15 in this area
116 Total Sales
Map
Source: MLS Property Information Network (MLS PIN)
MLS Number: 73112463
APN: CHAR-000000-000002-003806-000004
- 114 Main St Unit 1
- 74 Rutherford Ave Unit 3
- 52 Harvard St
- 92 Warren St Unit W1
- 47 Harvard St Unit PS 123
- 47 Harvard St Unit A311
- 52 Rutherford Ave
- 90 Washington St Unit A
- 11 Harvard St Unit 2
- 24 Cordis St Unit 2-2
- 17 Henley St Unit B
- 50-52 High St Unit 3
- 37 Soley St
- 30 Green St
- 43 Chestnut St
- 33 Chestnut St Unit 5
- 10 Salem Street Ave Unit 2
- 25 Monument Square Unit 1
- 40 Mount Vernon St Unit 2
- 38 Mount Vernon St Unit 1

