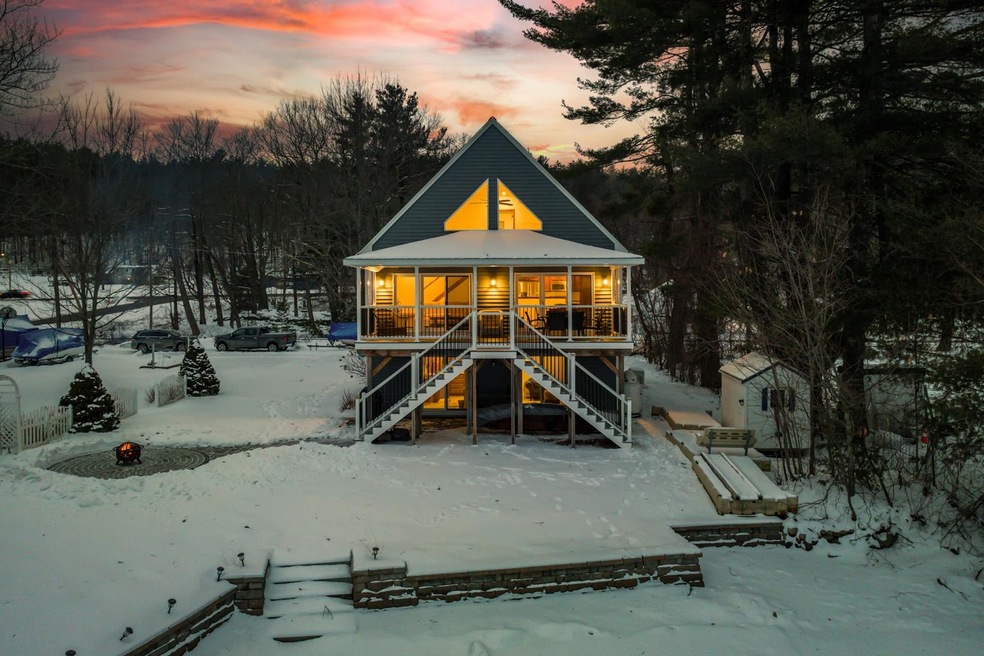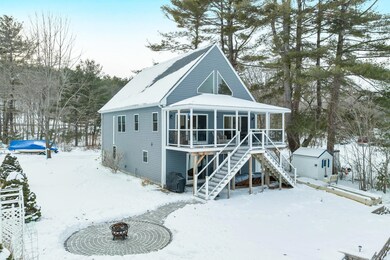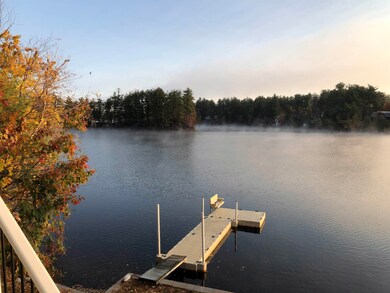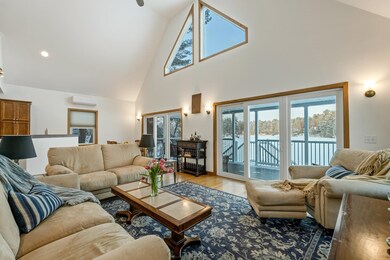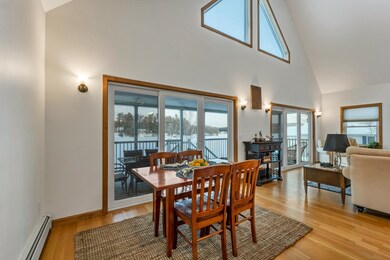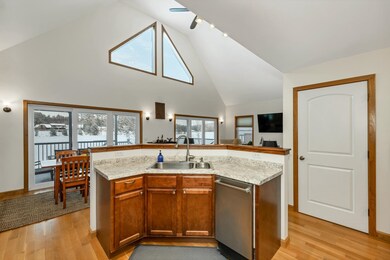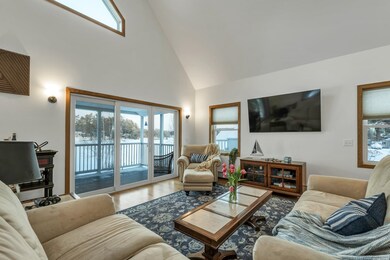
13 Utah Way Milton, NH 03851
Highlights
- Deeded Waterfront Access Rights
- Private Dock
- Chalet
- 85 Feet of Waterfront
- Lake View
- Deck
About This Home
As of March 2023There's something nostalgic about lake houses in New Hampshire — memories that will capture every season. Steps from the water, you’ll find a home that offers varying levels of living so that multiple generations of family can stay together comfortably. The main floor has a sophisticated look & bright white palette that showcases it’s high ceilings & wall of windows, offering front row seats to a water-view of watching the seasons change. The main floor also includes laundry, a second bedroom, full bathroom, as well as the primary bedroom with private bath. There are additional sleeping quarters, office space, or entertainment rooms on the upper floor. A two-car garage with direct entry, a kitchenette, bath, guest room, and sliding glass doors leading to the gradual waterfront are found below the main level. Outside a deck, patio, and level yard set you up for any activity. The landscape surrounds you with the allure of lakes region, & endless recreational options. With a year-round floating dock, be ready to go as soon as boating season starts. Paddleboarding, kayaking, and swimming is enjoyed in a quiet area of waterfront without sacrificing easy access to the wide lake. Built in 2016 with thoughtful upgrades that include mini split climate control & a whole house generator. ***03/05/23 Open House Cancelled***
Last Agent to Sell the Property
KW Coastal and Lakes & Mountains Realty/Wolfeboro License #056660 Listed on: 02/28/2023

Home Details
Home Type
- Single Family
Est. Annual Taxes
- $10,850
Year Built
- Built in 2016
Lot Details
- 7,841 Sq Ft Lot
- 85 Feet of Waterfront
- Lake Front
- Landscaped
- Level Lot
- Property is zoned Low Density Res
Parking
- 2 Car Direct Access Garage
- Heated Garage
- Driveway
Home Design
- Chalet
- Contemporary Architecture
- Concrete Foundation
- Wood Frame Construction
- Shingle Roof
- Vinyl Siding
Interior Spaces
- 2.5-Story Property
- Cathedral Ceiling
- Ceiling Fan
- Blinds
- Dining Area
- Lake Views
Kitchen
- Open to Family Room
- Electric Range
- <<microwave>>
- Dishwasher
- Kitchen Island
Flooring
- Wood
- Carpet
- Laminate
Bedrooms and Bathrooms
- 3 Bedrooms
- En-Suite Primary Bedroom
- Walk-In Closet
- 3 Full Bathrooms
Laundry
- Laundry on main level
- Dryer
- Washer
Home Security
- Smart Thermostat
- Fire and Smoke Detector
Accessible Home Design
- Standby Generator
Outdoor Features
- Deeded Waterfront Access Rights
- Nearby Water Access
- Property is near a lake
- Private Dock
- Deck
- Covered patio or porch
- Shed
Schools
- Milton Elementary School
- Nute Middle And High School
- Nute High School
Utilities
- Mini Split Air Conditioners
- Zoned Heating
- Mini Split Heat Pump
- Baseboard Heating
- Hot Water Heating System
- Heating System Uses Oil
- Programmable Thermostat
- 200+ Amp Service
- Power Generator
- Electric Water Heater
- Septic Tank
- Private Sewer
- Leach Field
- High Speed Internet
- Cable TV Available
Listing and Financial Details
- Tax Lot 33
Similar Homes in the area
Home Values in the Area
Average Home Value in this Area
Property History
| Date | Event | Price | Change | Sq Ft Price |
|---|---|---|---|---|
| 03/27/2023 03/27/23 | Sold | $735,000 | +3.5% | $340 / Sq Ft |
| 03/03/2023 03/03/23 | Pending | -- | -- | -- |
| 02/28/2023 02/28/23 | For Sale | $710,000 | +37.9% | $328 / Sq Ft |
| 08/03/2020 08/03/20 | Sold | $515,000 | -4.6% | $179 / Sq Ft |
| 07/05/2020 07/05/20 | Pending | -- | -- | -- |
| 05/21/2020 05/21/20 | For Sale | $539,900 | -- | $188 / Sq Ft |
Tax History Compared to Growth
Agents Affiliated with this Home
-
Adam Dow

Seller's Agent in 2023
Adam Dow
KW Coastal and Lakes & Mountains Realty/Wolfeboro
(603) 867-7311
11 in this area
1,226 Total Sales
-
Linda Burns
L
Buyer's Agent in 2023
Linda Burns
Advisors Living
(603) 860-0885
1 in this area
24 Total Sales
-
Jeremy Bradshaw

Seller's Agent in 2020
Jeremy Bradshaw
Bradshaw Realty Experts LLC
(603) 312-7913
6 in this area
149 Total Sales
-
N
Buyer's Agent in 2020
NON-MREIS AGENT
Non MREIS Agency
Map
Source: PrimeMLS
MLS Number: 4944233
APN: MLTN M:00038 B:000033 L:000000
- 24 Porter Rd
- 81 Pineland Park Rd
- 66 Pineland Park Rd
- 56 Pineland Park Rd
- 142 Pineland Park Rd
- 74 Pineland Park Rd
- 41 Pineland Park Rd
- 55 Pineland Park Rd
- 10 Saltbox Rd
- 84 Felker Dr
- 3 Depot Pond Rd
- 31 Kingsbury Dr
- 44 Pickeral Cove Rd
- 22 Pleasant Point Rd
- 10 Third Rd
- 161 Micah Terrace
- 552 White Mountain Hwy
- 0 Bourdeau Rd
- 6 Dawson St
- 67 Spencer Ln
