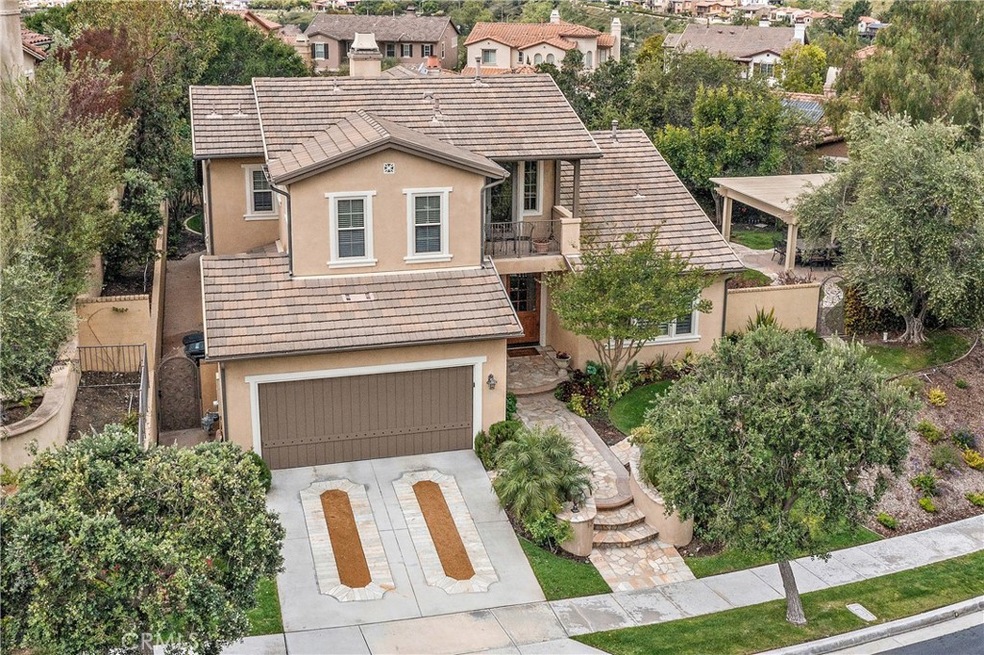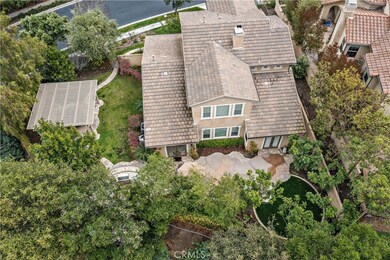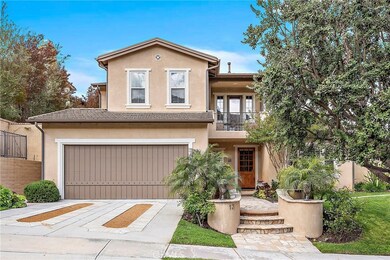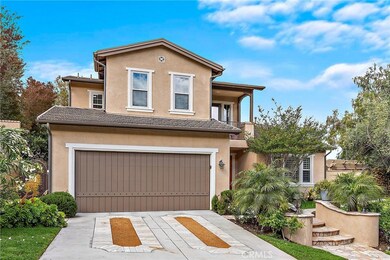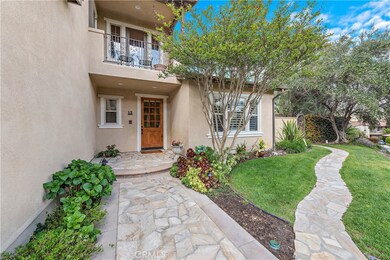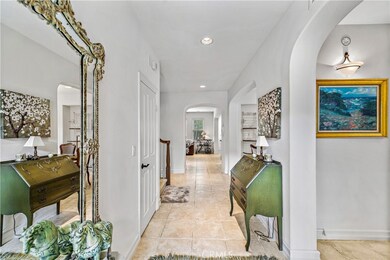
13 Via Jacobea San Clemente, CA 92673
Talega NeighborhoodHighlights
- Golf Course Community
- Heated In Ground Pool
- Gated Community
- Vista Del Mar Elementary School Rated A
- Primary Bedroom Suite
- Open Floorplan
About This Home
As of November 2024With style, space and privacy, this lovingly maintained and upgraded home at Talega’s gated Catania collection in San Clemente is ready for a quick move-in. Custom hardscaping and mature landscaping complement a wraparound homesite spanning nearly 9,070 square feet that is highlighted by scenic stone pathways, a custom driveway, a built-in BBQ island and a custom dining pavilion. Views of the beautiful grounds are enjoyed from almost every room in the luxurious residence, which hosts four spacious bedrooms and three elegant baths in approximately 2,941 square feet of refined living space. Light and open, the main level welcomes guests with a formal foyer, a formal dining room, and a family room that opens directly to the kitchen and displays a fireplace, custom built-in cabinetry and surround sound. French doors provide access to the backyard from a kitchen that is complete with a nook, pantry, white cabinetry, granite countertops with full backsplash, a butler’s pantry, and stainless-steel appliances including a six-burner cooktop with barrel-style vent hood. This level is also home to a grand primary suite with backyard access, a walk-in closet, jetted tub and separate shower. Two second-level bedrooms share a bath, and a generously sized bonus room provides a versatile gathering space. A loft at the top of the stairs shares a balcony with one bedroom. Archways, tile and carpet flooring, stylish ceiling fans, an oversized laundry room with sink and cabinetry, and an attached two-car garage with built-ins enrich the home’s appeal. Overlooking Talega’s championship golf course, Catania is close to Tierra Grande Park, excellent schools, natural open space, shopping centers and beaches.
Last Agent to Sell the Property
Inhabit Collective License #01176379 Listed on: 03/30/2022
Last Buyer's Agent
Tenley Baxter
License #01755293
Home Details
Home Type
- Single Family
Est. Annual Taxes
- $22,828
Year Built
- Built in 2005
Lot Details
- 9,070 Sq Ft Lot
- Property fronts a private road
- Glass Fence
- Block Wall Fence
- Drip System Landscaping
- Level Lot
- Sprinklers Throughout Yard
- Private Yard
- Lawn
- Back and Front Yard
HOA Fees
- $257 Monthly HOA Fees
Parking
- 2 Car Direct Access Garage
- 2 Open Parking Spaces
- Parking Storage or Cabinetry
- Parking Available
- Front Facing Garage
- Single Garage Door
- Garage Door Opener
- Driveway Level
- Automatic Gate
Property Views
- Hills
- Neighborhood
Home Design
- Mediterranean Architecture
- Turnkey
- Planned Development
- Tile Roof
Interior Spaces
- 2,941 Sq Ft Home
- 2-Story Property
- Open Floorplan
- Wired For Sound
- Built-In Features
- High Ceiling
- Ceiling Fan
- Recessed Lighting
- Raised Hearth
- Fireplace Features Masonry
- Gas Fireplace
- Double Pane Windows
- Plantation Shutters
- Blinds
- Stained Glass
- Window Screens
- French Doors
- Panel Doors
- Entrance Foyer
- Family Room with Fireplace
- Family Room Off Kitchen
- Dining Room
- Den
- Storage
Kitchen
- Breakfast Area or Nook
- Open to Family Room
- Breakfast Bar
- Butlers Pantry
- Double Self-Cleaning Convection Oven
- Electric Oven
- Six Burner Stove
- Gas Cooktop
- Range Hood
- <<microwave>>
- Freezer
- Ice Maker
- Water Line To Refrigerator
- Dishwasher
- Kitchen Island
- Granite Countertops
- Tile Countertops
- Pots and Pans Drawers
- Built-In Trash or Recycling Cabinet
- Disposal
Flooring
- Carpet
- Stone
- Tile
Bedrooms and Bathrooms
- 4 Bedrooms | 1 Primary Bedroom on Main
- Primary Bedroom Suite
- Walk-In Closet
- Mirrored Closets Doors
- Tile Bathroom Countertop
- Dual Sinks
- Dual Vanity Sinks in Primary Bathroom
- Private Water Closet
- <<bathWSpaHydroMassageTubToken>>
- <<tubWithShowerToken>>
- Separate Shower
- Exhaust Fan In Bathroom
- Linen Closet In Bathroom
- Closet In Bathroom
Laundry
- Laundry Room
- Washer and Gas Dryer Hookup
Home Security
- Home Security System
- Carbon Monoxide Detectors
- Fire and Smoke Detector
- Fire Sprinkler System
Outdoor Features
- Heated In Ground Pool
- Deck
- Wrap Around Porch
- Open Patio
- Exterior Lighting
- Outdoor Grill
- Rain Gutters
Location
- Suburban Location
Schools
- Vista Del Mar Elementary And Middle School
- San Clemente High School
Utilities
- Two cooling system units
- Forced Air Heating and Cooling System
- Vented Exhaust Fan
- Natural Gas Connected
- Phone Available
- Cable TV Available
Listing and Financial Details
- Tax Lot 25
- Tax Tract Number 16369
- Assessor Parcel Number 70803550
Community Details
Overview
- Talega Maint Association, Phone Number (949) 448-6000
- First Residential HOA
- Built by Standard Pacific
- Catania Subdivision
- Foothills
Amenities
- Outdoor Cooking Area
- Community Barbecue Grill
- Picnic Area
- Clubhouse
- Banquet Facilities
- Meeting Room
- Card Room
- Recreation Room
Recreation
- Golf Course Community
- Tennis Courts
- Sport Court
- Community Playground
- Community Pool
- Park
- Hiking Trails
- Bike Trail
Security
- Card or Code Access
- Gated Community
Ownership History
Purchase Details
Home Financials for this Owner
Home Financials are based on the most recent Mortgage that was taken out on this home.Purchase Details
Home Financials for this Owner
Home Financials are based on the most recent Mortgage that was taken out on this home.Purchase Details
Similar Homes in San Clemente, CA
Home Values in the Area
Average Home Value in this Area
Purchase History
| Date | Type | Sale Price | Title Company |
|---|---|---|---|
| Grant Deed | $2,130,000 | Chicago Title | |
| Grant Deed | $1,850,000 | Old Republic Title | |
| Grant Deed | $1,062,500 | First American Title Company |
Mortgage History
| Date | Status | Loan Amount | Loan Type |
|---|---|---|---|
| Open | $1,704,000 | New Conventional | |
| Previous Owner | $380,000 | Construction | |
| Previous Owner | $1,200,000 | Construction | |
| Previous Owner | $1,100,000 | Construction | |
| Previous Owner | $250,000 | Credit Line Revolving | |
| Previous Owner | $100,000 | Credit Line Revolving |
Property History
| Date | Event | Price | Change | Sq Ft Price |
|---|---|---|---|---|
| 11/04/2024 11/04/24 | Sold | $2,130,000 | -2.1% | $710 / Sq Ft |
| 10/18/2024 10/18/24 | Pending | -- | -- | -- |
| 10/17/2024 10/17/24 | Price Changed | $2,174,900 | -1.1% | $725 / Sq Ft |
| 09/26/2024 09/26/24 | For Sale | $2,199,900 | +18.9% | $733 / Sq Ft |
| 08/02/2024 08/02/24 | Sold | $1,850,000 | -5.1% | $629 / Sq Ft |
| 07/08/2024 07/08/24 | For Sale | $1,950,000 | +13.1% | $663 / Sq Ft |
| 05/31/2022 05/31/22 | Sold | $1,723,500 | -11.6% | $586 / Sq Ft |
| 04/12/2022 04/12/22 | Pending | -- | -- | -- |
| 03/30/2022 03/30/22 | For Sale | $1,950,000 | -- | $663 / Sq Ft |
Tax History Compared to Growth
Tax History
| Year | Tax Paid | Tax Assessment Tax Assessment Total Assessment is a certain percentage of the fair market value that is determined by local assessors to be the total taxable value of land and additions on the property. | Land | Improvement |
|---|---|---|---|---|
| 2024 | $22,828 | $1,793,129 | $1,285,138 | $507,991 |
| 2023 | $22,297 | $1,757,970 | $1,259,939 | $498,031 |
| 2022 | $16,249 | $1,148,937 | $754,746 | $394,191 |
| 2021 | $15,926 | $1,126,409 | $739,947 | $386,462 |
| 2020 | $15,710 | $1,114,860 | $732,360 | $382,500 |
| 2019 | $15,362 | $1,093,000 | $718,000 | $375,000 |
| 2018 | $15,282 | $1,093,000 | $718,000 | $375,000 |
| 2017 | $15,201 | $1,093,000 | $718,000 | $375,000 |
| 2016 | $15,620 | $1,093,000 | $718,000 | $375,000 |
| 2015 | $14,814 | $993,000 | $618,000 | $375,000 |
| 2014 | $13,164 | $828,850 | $453,850 | $375,000 |
Agents Affiliated with this Home
-
Mike Lovullo

Seller's Agent in 2024
Mike Lovullo
Lantern Bay Realty
(949) 279-5549
4 in this area
101 Total Sales
-
Danielle Snyder

Seller's Agent in 2024
Danielle Snyder
Coldwell Banker Realty
(949) 933-7051
32 in this area
72 Total Sales
-
Wendy Sinderhoff

Buyer's Agent in 2024
Wendy Sinderhoff
Sur West Homes
(714) 623-8312
1 in this area
5 Total Sales
-
Doug Echelberger

Seller's Agent in 2022
Doug Echelberger
Inhabit Collective
(949) 463-0400
125 in this area
406 Total Sales
-
T
Buyer's Agent in 2022
Tenley Baxter
Map
Source: California Regional Multiple Listing Service (CRMLS)
MLS Number: OC22058947
APN: 708-035-50
- 33 Via Armilla
- 53 Via Armilla
- 26 Via Fontibre
- 40 Calle Mattis
- 18 Via Belleza
- 29 Via Timon
- 53 Calle Careyes
- 21 Calle Vista Del Sol
- 21 Via Nerisa
- 47 Via Alcamo
- 35 Calle Careyes
- 19 Via Cuenta Nueva
- 21 Corte Lomas Verdes
- 24 Via Carina
- 10 Calle Castillo
- 12 Via Alcamo
- 10 Corte Vizcaya
- 18 Via Canero
- 507 Corte Del Oro
- 18 Corte Sevilla
