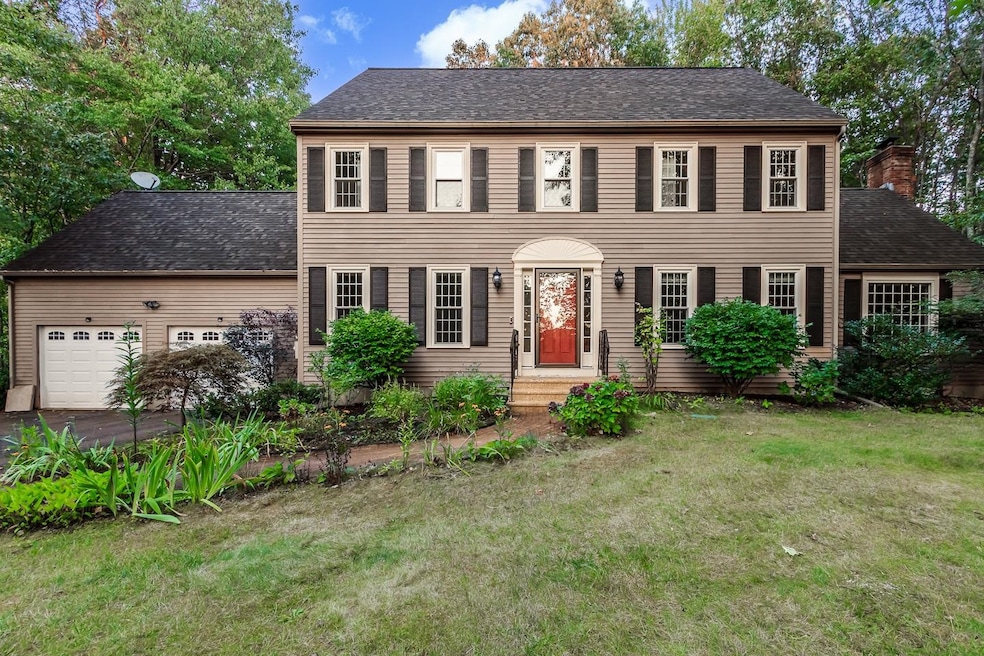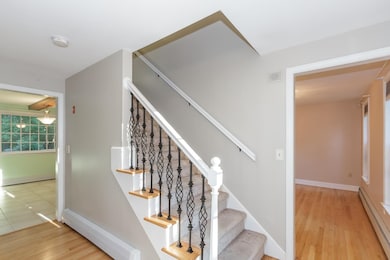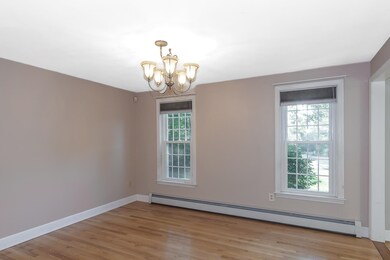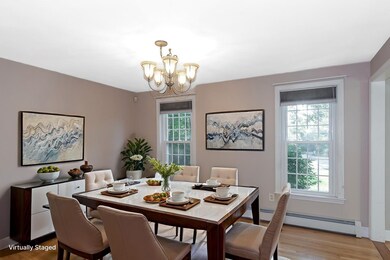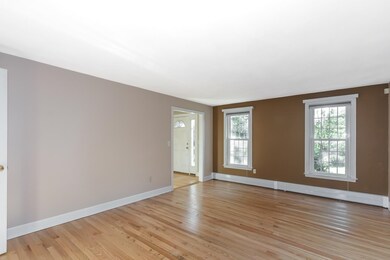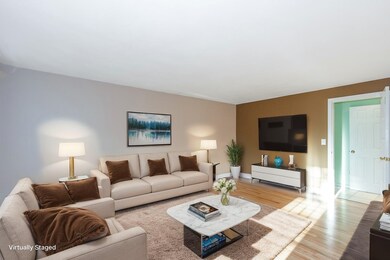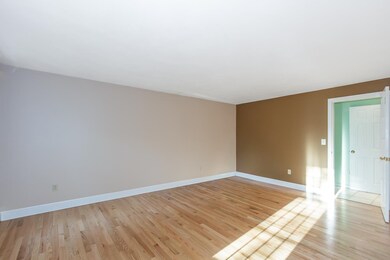Estimated payment $5,198/month
Highlights
- Colonial Architecture
- Recreation Room
- Wood Flooring
- Deck
- Wooded Lot
- Sun or Florida Room
About This Home
Welcome to this lovingly maintained Colonial nestled on a picturesque one-acre lot. This home offers the perfect blend of privacy, charm, and modern comfort. Step inside to find an inviting entryway with custom woodwork in the hardwood flooring leading into the nicely updated eat-in kitchen. There are plenty of rooms on the 1st floor including a formal dining area, living room, den as well as a versatile bonus room above the garage, perfect for a home office or guest space. Off of the living room with its own woodstove rests a spacious 3-season room featuring another wood stove—ideal for relaxing on chilly New England evenings. Just outside the 3-season room walk out onto a nice deck leading out to a pergola-covered patio and serene private backyard, perfect for entertaining or quiet enjoyment. The home also has a 2-car attached garage for added convenience, and a partially finished basement that offers flexible space for a playroom, home gym, or media area. All three bedrooms upstairs have a sizable walk in closet along with 2 updated bathrooms. There is also an additional 3rd floor attic space ready to be finished or to be used as extra storage and both front and back yards have an irrigation system. Located in a quiet and established neighborhood just minutes from shopping, schools, and commuter routes, this Derry gem is truly a rare find. Don't miss your opportunity to own this warm and welcoming home—schedule your showing today!
Listing Agent
BHHS Verani Londonderry Brokerage Phone: 603-505-7017 Listed on: 09/04/2025

Home Details
Home Type
- Single Family
Est. Annual Taxes
- $13,993
Year Built
- Built in 1992
Lot Details
- 1 Acre Lot
- Irrigation Equipment
- Wooded Lot
- Garden
- Property is zoned LMDR
Parking
- 2 Car Garage
Home Design
- Colonial Architecture
- Wood Frame Construction
Interior Spaces
- Property has 2 Levels
- Woodwork
- Ceiling Fan
- Living Room
- Dining Room
- Recreation Room
- Bonus Room
- Sun or Florida Room
- Basement
- Interior Basement Entry
Kitchen
- Dishwasher
- Kitchen Island
Flooring
- Wood
- Carpet
- Tile
Bedrooms and Bathrooms
- 3 Bedrooms
- En-Suite Primary Bedroom
- Walk-In Closet
Laundry
- Laundry on main level
- Dryer
- Washer
Outdoor Features
- Deck
- Patio
- Shed
Schools
- Pinkerton Academy High School
Utilities
- Window Unit Cooling System
- Dehumidifier
- Baseboard Heating
- Hot Water Heating System
- Generator Hookup
- Cable TV Available
Listing and Financial Details
- Legal Lot and Block 15 / 115
- Assessor Parcel Number 10
Map
Home Values in the Area
Average Home Value in this Area
Tax History
| Year | Tax Paid | Tax Assessment Tax Assessment Total Assessment is a certain percentage of the fair market value that is determined by local assessors to be the total taxable value of land and additions on the property. | Land | Improvement |
|---|---|---|---|---|
| 2024 | $13,993 | $748,700 | $199,900 | $548,800 |
| 2023 | $13,368 | $646,400 | $169,900 | $476,500 |
| 2022 | $12,292 | $645,600 | $169,900 | $475,700 |
| 2021 | $11,459 | $462,800 | $129,800 | $333,000 |
| 2020 | $11,265 | $462,800 | $129,800 | $333,000 |
| 2019 | $11,237 | $430,200 | $100,200 | $330,000 |
| 2018 | $11,198 | $430,200 | $100,200 | $330,000 |
| 2017 | $11,365 | $393,800 | $93,200 | $300,600 |
| 2016 | $10,656 | $393,800 | $93,200 | $300,600 |
| 2015 | $10,432 | $356,900 | $93,200 | $263,700 |
| 2014 | $10,500 | $356,900 | $93,200 | $263,700 |
| 2013 | $9,825 | $312,000 | $83,200 | $228,800 |
Property History
| Date | Event | Price | List to Sale | Price per Sq Ft |
|---|---|---|---|---|
| 10/02/2025 10/02/25 | Price Changed | $765,000 | -1.3% | $256 / Sq Ft |
| 09/04/2025 09/04/25 | For Sale | $775,000 | -- | $259 / Sq Ft |
Purchase History
| Date | Type | Sale Price | Title Company |
|---|---|---|---|
| Deed | $360,000 | -- | |
| Warranty Deed | $429,900 | -- | |
| Warranty Deed | $200,300 | -- |
Mortgage History
| Date | Status | Loan Amount | Loan Type |
|---|---|---|---|
| Open | $330,804 | Purchase Money Mortgage | |
| Previous Owner | $215,000 | No Value Available | |
| Previous Owner | $160,200 | No Value Available |
Source: PrimeMLS
MLS Number: 5059813
APN: DERY-000010-000115-000015
- 4 Colony Brook Ln
- 7 Desforge Ln Unit R
- 2 Remington Ct
- 12 Halls Village Rd
- 4 Sheldon Rd
- 20 Richardson Dr Unit R
- 277 Hampstead Rd
- 264 Hampstead Rd
- 45 Damren Rd
- 18 Lorri Rd
- 73 Drew Rd
- 37 Houstons Way
- 37 Houstons Way
- 3 Anna Cir
- 87 Island Pond Rd
- 648 Haverhill Rd
- 1 Cameron Ct Unit 1
- 27 Collette Dr
- 12 Orchard Dr
- 24 Alyssa Dr
- 36 Tenney Rd
- 74 Kilrea Rd Unit R
- 1 Silvestri Cir Unit 24
- 3 Pembroke Dr Unit 5
- 2 Pembroke Dr Unit 21
- 1 Forest Ridge Rd
- 116 E Broadway Unit 2
- 30 Stickney Rd
- 73 E Broadway Unit K
- 73 E Broadway Unit O
- 18 Linlew Dr
- 14 Crystal Ave
- 16 Manning St Unit 206
- 16 Manning St Unit 211
- 4 Mc Gregor St Unit A - 1st Floor
- 12 Central St Unit Bottom Floor
- 12 Central St Unit bottom fl
- 12 Central St Unit Top Floor
- 88 Franklin St Unit 4
- 40 W Broadway Unit 8-RR431
