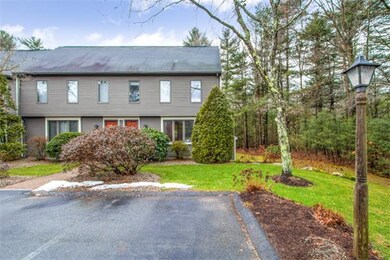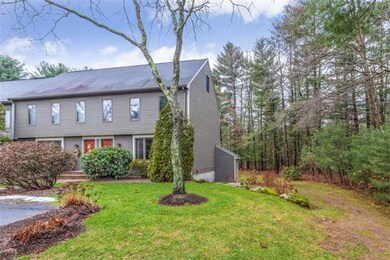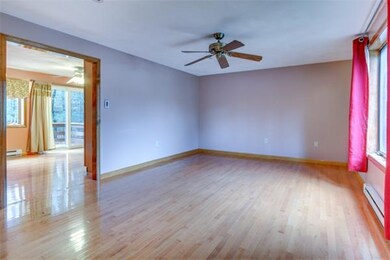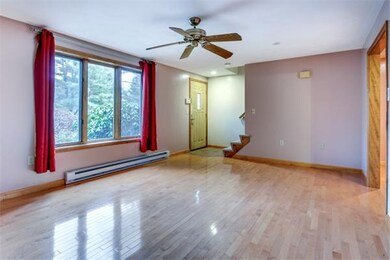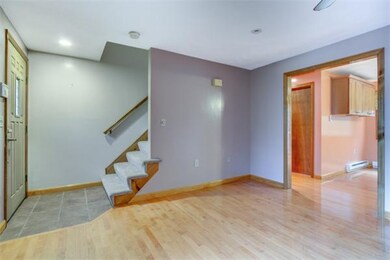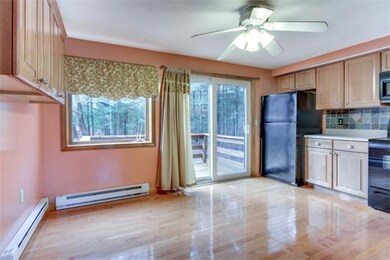13 Village Way Unit F Norton, MA 02766
Pine Crest Village NeighborhoodHighlights
- Golf Course Community
- Property is near public transit
- End Unit
- Deck
- Wood Flooring
- Solid Surface Countertops
About This Home
As of June 2023Just on the market this fantastic end unit town-home NEEDS NOTHING. Step through to a pretty tiled entry way and find lovely hardwood floors and a beautiful living room. Spacious, updated, kitchen includes maple cabinetry, tumble stone back splash, new dishwasher and new slider that steps out to new deck overlooking a private lot which neighbors conservation land. Brand New carpet on floors 2&3! Both baths have been tastefully updated. The Loft area is perfect for a master bedroom and has plenty of closets. Space Pack, High Efficiency Central air, Alarm system and freshly painted exterior just add to this wonderful town-home. But wait, another level of living with a finished lower level with New Berber carpet, wainscoting and recessed lights - use it for the kids, entertaining or an escape at the end of the day. New roof coming soon. This complex is FHA approved and pet friendly. This one won't last long. Call today.
Townhouse Details
Home Type
- Townhome
Est. Annual Taxes
- $2,806
Year Built
- Built in 1984 | Remodeled
HOA Fees
- $303 Monthly HOA Fees
Home Design
- Frame Construction
- Shingle Roof
Interior Spaces
- 1,397 Sq Ft Home
- 3-Story Property
- Wainscoting
- Ceiling Fan
- Skylights
- Recessed Lighting
- Picture Window
- Sliding Doors
- Dining Area
- Laundry in Basement
- Home Security System
Kitchen
- Range
- Microwave
- Dishwasher
- Solid Surface Countertops
Flooring
- Wood
- Wall to Wall Carpet
- Ceramic Tile
Bedrooms and Bathrooms
- 2 Bedrooms
- Primary bedroom located on third floor
Parking
- 2 Car Parking Spaces
- Paved Parking
- Open Parking
- Off-Street Parking
- Assigned Parking
Outdoor Features
- Balcony
- Deck
Location
- Property is near public transit
- Property is near schools
Schools
- Jcs/Hay Elementary School
- Norton Middle School
- Norton High School
Utilities
- Central Air
- 6 Heating Zones
- Heating Available
- Water Heater Leased
- Sewer Inspection Required for Sale
Additional Features
- Energy-Efficient Thermostat
- End Unit
Listing and Financial Details
- Assessor Parcel Number M:020 L:01902F,2924095
Community Details
Overview
- Association fees include insurance, maintenance structure, road maintenance, ground maintenance, snow removal, trash
- 102 Units
- Pine Crest Village Community
Amenities
- Common Area
- Shops
Recreation
- Golf Course Community
- Community Pool
Pet Policy
- Pets Allowed
Map
Home Values in the Area
Average Home Value in this Area
Property History
| Date | Event | Price | Change | Sq Ft Price |
|---|---|---|---|---|
| 06/15/2023 06/15/23 | Sold | $358,000 | +6.9% | $209 / Sq Ft |
| 05/03/2023 05/03/23 | Pending | -- | -- | -- |
| 04/26/2023 04/26/23 | For Sale | $335,000 | +26.4% | $195 / Sq Ft |
| 01/14/2019 01/14/19 | Sold | $265,000 | -1.8% | $154 / Sq Ft |
| 12/02/2018 12/02/18 | Pending | -- | -- | -- |
| 10/31/2018 10/31/18 | Price Changed | $269,900 | -3.6% | $157 / Sq Ft |
| 09/19/2018 09/19/18 | For Sale | $279,900 | +33.3% | $163 / Sq Ft |
| 02/24/2014 02/24/14 | Sold | $210,000 | 0.0% | $150 / Sq Ft |
| 01/31/2014 01/31/14 | Pending | -- | -- | -- |
| 01/20/2014 01/20/14 | Off Market | $210,000 | -- | -- |
| 01/02/2014 01/02/14 | For Sale | $214,900 | -- | $154 / Sq Ft |
Tax History
| Year | Tax Paid | Tax Assessment Tax Assessment Total Assessment is a certain percentage of the fair market value that is determined by local assessors to be the total taxable value of land and additions on the property. | Land | Improvement |
|---|---|---|---|---|
| 2025 | $44 | $341,800 | $0 | $341,800 |
| 2024 | $4,298 | $331,900 | $0 | $331,900 |
| 2023 | $3,854 | $296,700 | $0 | $296,700 |
| 2022 | $3,792 | $265,900 | $0 | $265,900 |
| 2021 | $3,680 | $246,500 | $0 | $246,500 |
| 2020 | $3,579 | $241,800 | $0 | $241,800 |
| 2019 | $3,165 | $212,400 | $0 | $212,400 |
| 2018 | $3,112 | $205,300 | $0 | $205,300 |
| 2017 | $2,979 | $193,800 | $0 | $193,800 |
| 2016 | $2,967 | $190,100 | $0 | $190,100 |
| 2015 | $2,869 | $186,400 | $0 | $186,400 |
| 2014 | $2,784 | $181,100 | $0 | $181,100 |
Mortgage History
| Date | Status | Loan Amount | Loan Type |
|---|---|---|---|
| Open | $258,000 | Purchase Money Mortgage | |
| Closed | $257,050 | New Conventional | |
| Previous Owner | $199,500 | New Conventional | |
| Previous Owner | $75,000 | No Value Available | |
| Previous Owner | $80,000 | No Value Available | |
| Previous Owner | $117,650 | Purchase Money Mortgage |
Deed History
| Date | Type | Sale Price | Title Company |
|---|---|---|---|
| Condominium Deed | $265,000 | None Available | |
| Deed | $128,000 | -- |
Source: MLS Property Information Network (MLS PIN)
MLS Number: 71619096
APN: NORT-000020-000000-000019-000002F
- 25 Sanlin St
- 177 N Worcester St
- 1 Mctee Dr
- 34 Laura Ln
- 933 Pleasant St
- 212 N Worcester St Unit B
- 734 Pleasant St
- 207 Oak St
- 581&603 Pleasant St
- 19 Cherry Tree Ln
- 10 Country Cir
- 12 Spring Ln
- 6 Peckham St
- 6 Cedar Creek Dr
- 108 S Worcester St
- 89 Hope Street Extension
- 15 Angell St
- 370 Gilbert St
- 16 Horton St
- 622 Pike Ave

