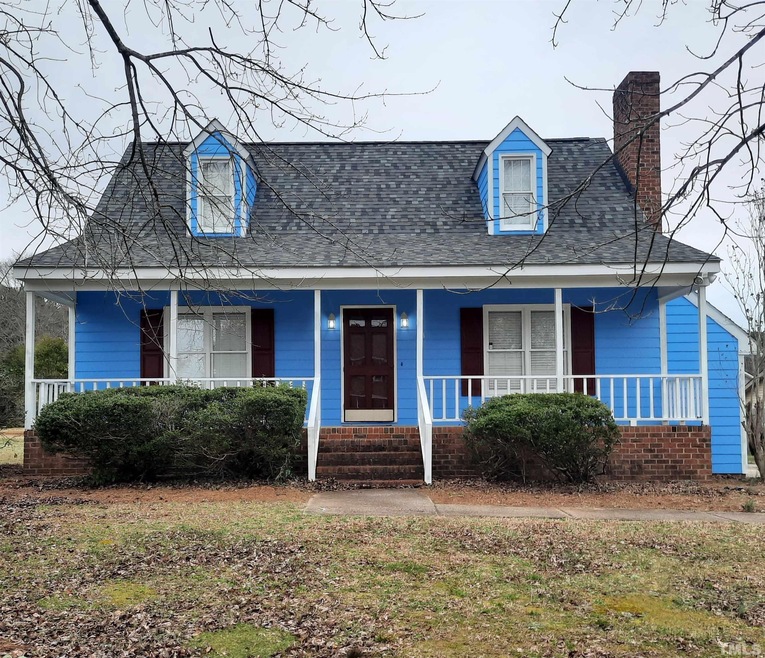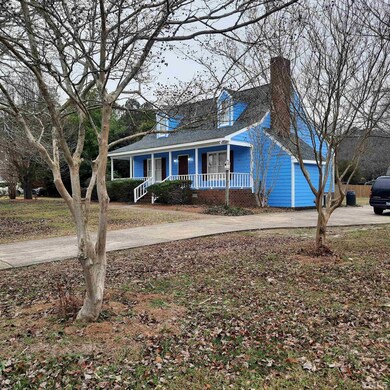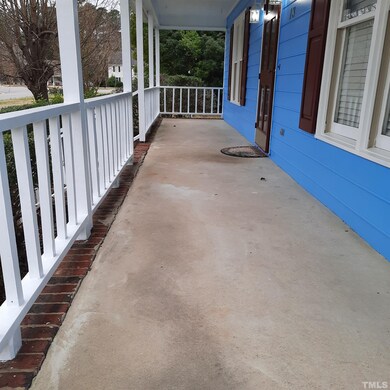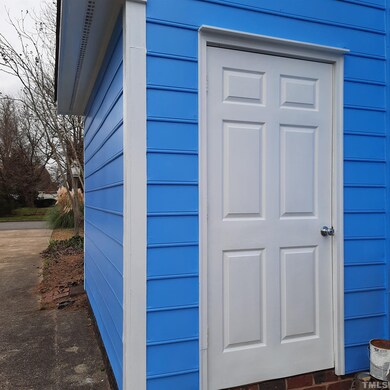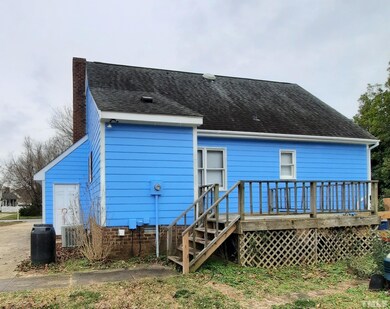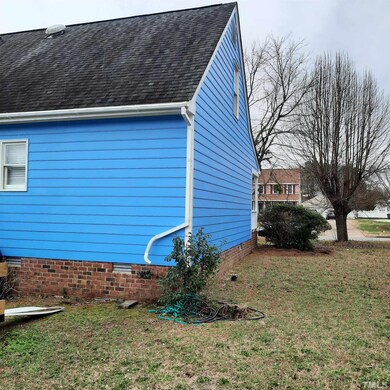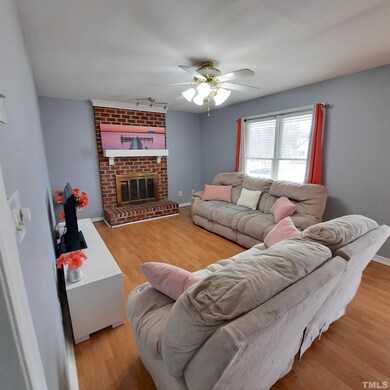
13 W Canterbury Ct Wendell, NC 27591
Estimated Value: $266,000 - $304,982
Highlights
- 0.3 Acre Lot
- Main Floor Primary Bedroom
- Cul-De-Sac
- Cape Cod Architecture
- No HOA
- Eat-In Kitchen
About This Home
As of April 2022BUYER FELL THRU! You have to see this Sparkling Beauty! Enjoy rocking on your spacious front porch at this Cozy 3 bedroom 2 bath home located on a cul-de-sac in a nice subdivision in Wendell. Large Master bedroom w/walk in closet. Attic storage available in several locations. Also features new paint, new carpet (9/2021), Roof 2014, Heat Pump 2012. Located on a very nice size lot with ample yard space, just waiting for you to make it your own!
Last Agent to Sell the Property
Premier Advantage Realty Inc Brokerage Email: reneegreen.realtor@gmail.com License #229536 Listed on: 01/29/2022

Home Details
Home Type
- Single Family
Est. Annual Taxes
- $1,856
Year Built
- Built in 1985
Lot Details
- 0.3 Acre Lot
- Lot Dimensions are 99 x 156 x 99 x 155
- Cul-De-Sac
Parking
- Private Driveway
Home Design
- Cape Cod Architecture
- Brick Foundation
- Masonite
Interior Spaces
- 1,154 Sq Ft Home
- 2-Story Property
- Wood Burning Fireplace
- Living Room
- Dining Room
- Crawl Space
Kitchen
- Eat-In Kitchen
- Electric Range
- Dishwasher
Flooring
- Carpet
- Laminate
- Vinyl
Bedrooms and Bathrooms
- 3 Bedrooms
- Primary Bedroom on Main
- 2 Full Bathrooms
- Bathtub with Shower
Laundry
- Laundry Room
- Laundry on main level
Schools
- Wendell Elementary And Middle School
- East Wake High School
Utilities
- Central Air
- Heat Pump System
- Electric Water Heater
Community Details
- No Home Owners Association
- Association fees include unknown
- Deerfield Subdivision
Ownership History
Purchase Details
Home Financials for this Owner
Home Financials are based on the most recent Mortgage that was taken out on this home.Purchase Details
Home Financials for this Owner
Home Financials are based on the most recent Mortgage that was taken out on this home.Purchase Details
Home Financials for this Owner
Home Financials are based on the most recent Mortgage that was taken out on this home.Purchase Details
Home Financials for this Owner
Home Financials are based on the most recent Mortgage that was taken out on this home.Similar Homes in Wendell, NC
Home Values in the Area
Average Home Value in this Area
Purchase History
| Date | Buyer | Sale Price | Title Company |
|---|---|---|---|
| Foutz Samuel | $308,500 | Jackson Law Pc | |
| Rivera Wilfredo | -- | None Available | |
| Rivera Wilfredo | $111,000 | None Available | |
| Shearon Jerry Wayne | $102,000 | -- |
Mortgage History
| Date | Status | Borrower | Loan Amount |
|---|---|---|---|
| Open | Foutz Samuel | $299,245 | |
| Previous Owner | Rivera Wilfredo | $144,000 | |
| Previous Owner | Rivera Wilfredo | $138,400 | |
| Previous Owner | Rivera Wilfredo | $115,000 | |
| Previous Owner | Rivera Wilfredo | $27,750 | |
| Previous Owner | Rivera Wilfredo | $77,700 | |
| Previous Owner | Shearon Jerry Wayne | $101,227 | |
| Previous Owner | Blum Ira J | $24,000 |
Property History
| Date | Event | Price | Change | Sq Ft Price |
|---|---|---|---|---|
| 12/15/2023 12/15/23 | Off Market | $308,500 | -- | -- |
| 04/12/2022 04/12/22 | Sold | $308,500 | +3.2% | $267 / Sq Ft |
| 03/13/2022 03/13/22 | Pending | -- | -- | -- |
| 03/09/2022 03/09/22 | For Sale | $299,000 | 0.0% | $259 / Sq Ft |
| 02/14/2022 02/14/22 | Pending | -- | -- | -- |
| 02/12/2022 02/12/22 | For Sale | $299,000 | 0.0% | $259 / Sq Ft |
| 02/03/2022 02/03/22 | Pending | -- | -- | -- |
| 01/30/2022 01/30/22 | For Sale | $299,000 | -- | $259 / Sq Ft |
Tax History Compared to Growth
Tax History
| Year | Tax Paid | Tax Assessment Tax Assessment Total Assessment is a certain percentage of the fair market value that is determined by local assessors to be the total taxable value of land and additions on the property. | Land | Improvement |
|---|---|---|---|---|
| 2024 | $2,819 | $261,661 | $90,000 | $171,661 |
| 2023 | $1,956 | $154,878 | $40,000 | $114,878 |
| 2022 | $1,866 | $154,878 | $40,000 | $114,878 |
| 2021 | $1,856 | $154,878 | $40,000 | $114,878 |
| 2020 | $1,818 | $154,878 | $40,000 | $114,878 |
| 2019 | $1,548 | $116,971 | $34,000 | $82,971 |
| 2018 | $1,471 | $116,971 | $34,000 | $82,971 |
| 2017 | $1,425 | $116,971 | $34,000 | $82,971 |
| 2016 | $1,408 | $116,971 | $34,000 | $82,971 |
| 2015 | $1,445 | $120,315 | $38,000 | $82,315 |
| 2014 | -- | $120,315 | $38,000 | $82,315 |
Agents Affiliated with this Home
-
Mike Carswell

Seller's Agent in 2022
Mike Carswell
Premier Advantage Realty Inc
(919) 906-8865
1 in this area
24 Total Sales
-
Gabriella Larson

Buyer's Agent in 2022
Gabriella Larson
Raleigh Realty Inc.
(703) 727-6451
4 in this area
40 Total Sales
Map
Source: Doorify MLS
MLS Number: 2428950
APN: 1783.12-87-6227-000
- 24 W Canterbury Ct
- 6 W Canterbury Ct
- 136 Dogwood Trail
- 209 White Farm Dr
- 765 S Hollybrook Rd
- 449 Willard Woods Dr
- 116 S Lakewood Dr
- 271 Mayors Ln
- 501 Willard Woods Dr
- 102 Lake Dr
- 218 Mayors Ln
- 406 Carpels Dr
- 404 Carpels Dr
- 414 Carpels Dr
- 408 Carpels Dr
- 412 Carpels Dr
- 223 S Main St
- 71 E Boxley Dr
- 267 Darecrest Ln
- 111 Place
- 13 W Canterbury Ct
- 508 Commander Dr
- 11 W Canterbury Ct
- 504 Commander Dr
- 7 W Canterbury Ct
- 14 W Canterbury Ct
- 12 W Canterbury Ct
- 16 W Canterbury Ct
- 5 W Canterbury Ct
- 509 Commander Dr
- 248 Forest Ln
- 254 Forest Ln
- 505 Commander Dr
- 10 W Canterbury Ct
- 240 Forest Ln
- 18 Canterbury Ct
- 3 W Canterbury Ct
- 604 Commander Dr
- 1 Canterbury Ct
- 503 Commander Dr
