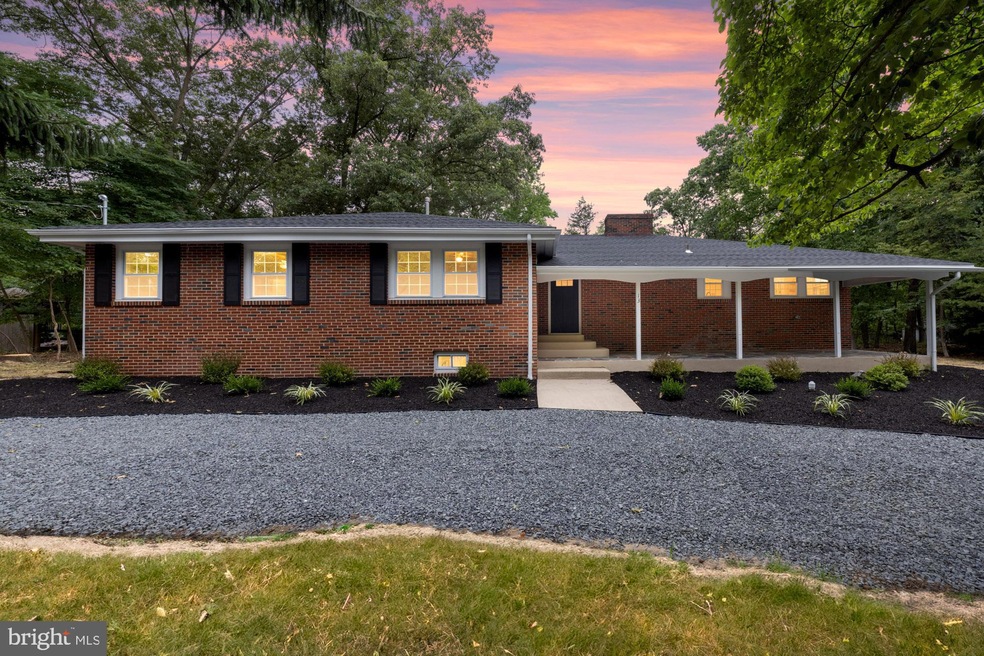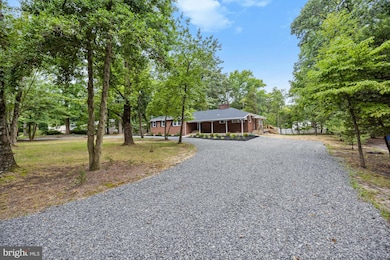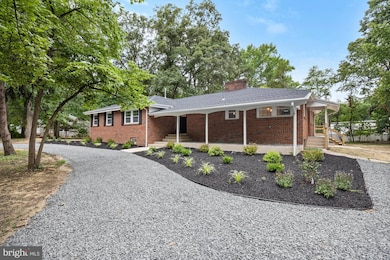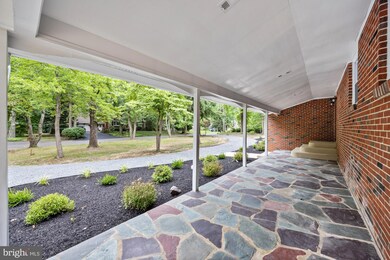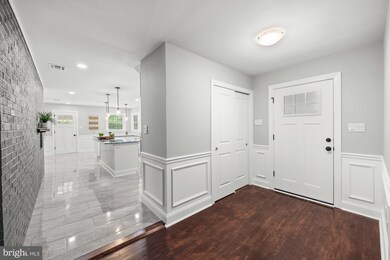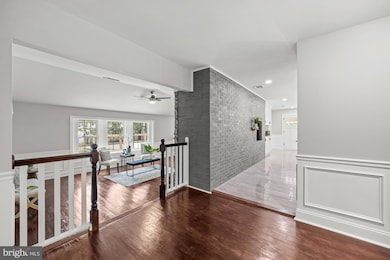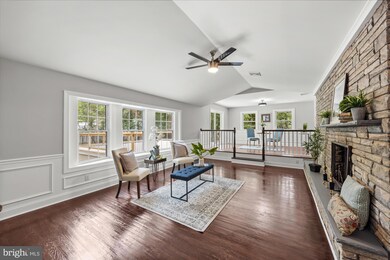
13 W Delaware Trail Medford, NJ 08055
Hoot Owl Estates NeighborhoodHighlights
- Deck
- Traditional Floor Plan
- Wood Flooring
- Haines Memorial 6th Grade Center Rated A-
- Rambler Architecture
- Main Floor Bedroom
About This Home
As of January 2025OPEN HOUSE CANCELLED FOR 8/4/2024. Welcome to this newly updated rancher in the desirable Hoot Owl section of Medford. As you step inside, you're greeted by stunning hardwood floors that flow throughout the home.
The kitchen is a chef's dream, featuring gorgeous granite countertops, soft-close cabinets, stainless steel appliances including a gas range, a wood-burning fireplace, and both an island and a peninsula. Adjacent to the kitchen is a formal dining area that overlooks the living room and offers access to a huge deck through glass sliders. The living room itself is filled with natural light and features another wood-burning fireplace, creating a warm and inviting atmosphere.
The primary bedroom boasts a full bathroom with a tiled shower. There are three additional spacious bedrooms and a full hall bathroom. The walk-up attic provides excellent storage space, while the finished basement includes an additional wood-burning fireplace and a large storage area.
This home also features a two-car garage, which can be used for extra storage if needed. Enjoy your morning coffee on the charming front porch and entertain guests on the expansive deck out back.
Don't miss out on this beautiful home—schedule your showing today!
Home Details
Home Type
- Single Family
Est. Annual Taxes
- $10,614
Year Built
- Built in 1957
Lot Details
- 0.92 Acre Lot
- Property is in excellent condition
Parking
- 2 Car Attached Garage
- 5 Driveway Spaces
- Basement Garage
Home Design
- Rambler Architecture
- Block Foundation
- Frame Construction
Interior Spaces
- Property has 2 Levels
- Traditional Floor Plan
- Chair Railings
- Wainscoting
- Ceiling Fan
- Recessed Lighting
- 3 Fireplaces
- Wood Burning Fireplace
- Combination Dining and Living Room
- Attic
Kitchen
- Eat-In Kitchen
- Gas Oven or Range
- Range Hood
- Built-In Microwave
- Dishwasher
- Stainless Steel Appliances
- Kitchen Island
Flooring
- Wood
- Ceramic Tile
Bedrooms and Bathrooms
- 4 Main Level Bedrooms
- 2 Full Bathrooms
Basement
- Basement Fills Entire Space Under The House
- Laundry in Basement
Outdoor Features
- Deck
- Porch
Utilities
- Forced Air Heating and Cooling System
- Well
- Electric Water Heater
Community Details
- No Home Owners Association
- Hoot Owl Estates Subdivision
Listing and Financial Details
- Tax Lot 00019
- Assessor Parcel Number 20-02502 01-00019
Ownership History
Purchase Details
Home Financials for this Owner
Home Financials are based on the most recent Mortgage that was taken out on this home.Purchase Details
Home Financials for this Owner
Home Financials are based on the most recent Mortgage that was taken out on this home.Purchase Details
Home Financials for this Owner
Home Financials are based on the most recent Mortgage that was taken out on this home.Similar Homes in the area
Home Values in the Area
Average Home Value in this Area
Purchase History
| Date | Type | Sale Price | Title Company |
|---|---|---|---|
| Bargain Sale Deed | $657,500 | Surety Title | |
| Bargain Sale Deed | $657,500 | Surety Title | |
| Deed | $650,000 | Realsafe Title | |
| Deed | $650,000 | Realsafe Title | |
| Bargain Sale Deed | $305,000 | None Listed On Document |
Mortgage History
| Date | Status | Loan Amount | Loan Type |
|---|---|---|---|
| Open | $591,750 | New Conventional | |
| Closed | $591,750 | New Conventional | |
| Previous Owner | $663,975 | New Conventional | |
| Previous Owner | $663,975 | New Conventional |
Property History
| Date | Event | Price | Change | Sq Ft Price |
|---|---|---|---|---|
| 01/03/2025 01/03/25 | Sold | $657,500 | -2.6% | $216 / Sq Ft |
| 12/12/2024 12/12/24 | Pending | -- | -- | -- |
| 11/20/2024 11/20/24 | For Sale | $674,900 | +3.8% | $222 / Sq Ft |
| 09/06/2024 09/06/24 | Sold | $650,000 | +3.2% | $214 / Sq Ft |
| 07/24/2024 07/24/24 | For Sale | $630,000 | +106.6% | $207 / Sq Ft |
| 02/21/2024 02/21/24 | Sold | $305,000 | +22.0% | $136 / Sq Ft |
| 02/01/2024 02/01/24 | Pending | -- | -- | -- |
| 01/15/2024 01/15/24 | For Sale | $250,000 | -- | $112 / Sq Ft |
Tax History Compared to Growth
Tax History
| Year | Tax Paid | Tax Assessment Tax Assessment Total Assessment is a certain percentage of the fair market value that is determined by local assessors to be the total taxable value of land and additions on the property. | Land | Improvement |
|---|---|---|---|---|
| 2025 | $11,353 | $350,300 | $67,200 | $283,100 |
| 2024 | $10,614 | $319,900 | $67,200 | $252,700 |
| 2023 | $10,614 | $319,900 | $67,200 | $252,700 |
| 2022 | $10,397 | $319,900 | $67,200 | $252,700 |
| 2021 | $10,339 | $319,900 | $67,200 | $252,700 |
| 2020 | $10,275 | $319,900 | $67,200 | $252,700 |
| 2019 | $10,138 | $319,900 | $67,200 | $252,700 |
| 2018 | $9,997 | $319,900 | $67,200 | $252,700 |
| 2017 | $9,927 | $319,900 | $67,200 | $252,700 |
| 2016 | $9,891 | $319,900 | $67,200 | $252,700 |
| 2015 | $9,744 | $319,900 | $67,200 | $252,700 |
| 2014 | $9,447 | $319,900 | $67,200 | $252,700 |
Agents Affiliated with this Home
-

Seller's Agent in 2025
Cindy Lombardo-Emmel
Coldwell Banker Realty
(609) 977-5862
2 in this area
96 Total Sales
-

Buyer's Agent in 2025
Joseph McColgan
Coldwell Banker Realty
(609) 314-9862
1 in this area
102 Total Sales
-

Seller's Agent in 2024
Scott Zielinski
EXP Realty, LLC
(856) 264-8671
2 in this area
259 Total Sales
-

Seller's Agent in 2024
Kathryn Horch
Keller Williams Realty - Medford
(856) 397-4335
1 in this area
87 Total Sales
Map
Source: Bright MLS
MLS Number: NJBL2069886
APN: 20-02502-01-00019
- 13 White Birch Trail
- 22 Virginia Trail
- 14 Georgia Trail
- 205 Balsam Ct
- 16 Dakota Trail
- 64 Mill St
- 13 Wisina Ct
- 35 Ohio Trail
- 21 Baldwin Ct
- 1 Hidden Creek Ct
- 36 Bretshire Ct
- 10 Bayau Trail
- 264 Sunny Jim Dr
- 14 Pine Trail
- 328 Stokes Rd
- 5 Roberta Way
- 162 Tuckerton Rd
- 2 Holly Dr
- 1 Foxborough Ct
- 2276 Marlton Pike
