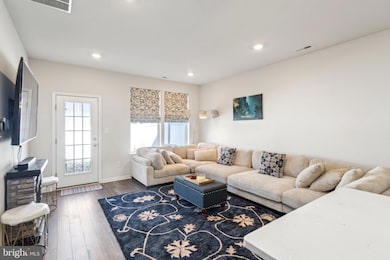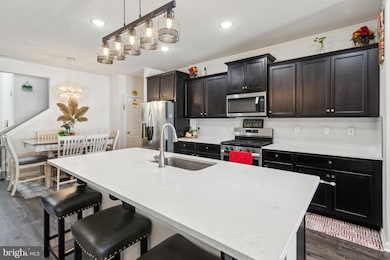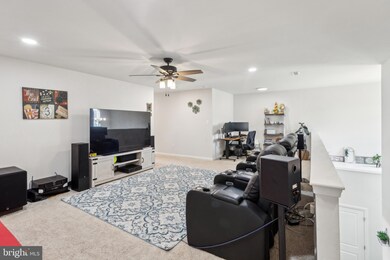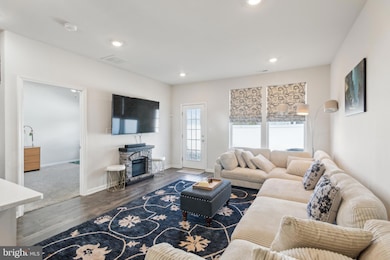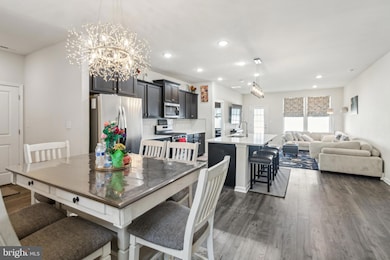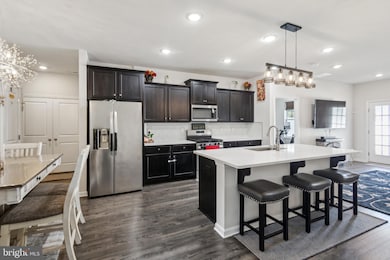
5 Roberta Way Medford, NJ 08055
Outlying Medford Township NeighborhoodEstimated payment $4,230/month
Highlights
- Open Floorplan
- Craftsman Architecture
- Loft
- Haines Memorial 6th Grade Center Rated A-
- Main Floor Bedroom
- 2 Car Direct Access Garage
About This Home
Modern Townhome - 3 years young For Sale in the highly sought-after Medford Walk Neighborhood!
First floor boasts a gourmet kitchen with quartz countertops, owner's suite and laundry room. Second floor has a luxurious loft area. This home is packed with premium upgrades like custom paver patio, blinds, recessed lighting, chandelier, pendant lights, smart lighting, fenced yard, AO Smith water softener, Solar and EV charger. Appliances include refrigerator, energy-efficient smart washer/dryer, microwave, oven, and dishwasher. Close to downtown, Kirbys Elementary School, local dining, and shopping. Additionally, Solar placed on a new roof, super low utilities and every year incentives approximately $775 refunded by PSEG. Solar $91 per month for rest of the term.
Contact the sales representative for more details!
Townhouse Details
Home Type
- Townhome
Est. Annual Taxes
- $11,505
Year Built
- Built in 2021
Lot Details
- 2,828 Sq Ft Lot
- Back Yard
- Property is in excellent condition
HOA Fees
- $115 Monthly HOA Fees
Parking
- 2 Car Direct Access Garage
- Front Facing Garage
- Driveway
- Parking Lot
Home Design
- Craftsman Architecture
- Slab Foundation
- Blown-In Insulation
- Shake Siding
- Vinyl Siding
- Asphalt
Interior Spaces
- 2,410 Sq Ft Home
- Property has 2 Levels
- Open Floorplan
- Recessed Lighting
- Entrance Foyer
- Family Room
- Loft
Kitchen
- Gas Oven or Range
- Microwave
- ENERGY STAR Qualified Dishwasher
- Kitchen Island
- Disposal
Flooring
- Carpet
- Luxury Vinyl Plank Tile
Bedrooms and Bathrooms
- En-Suite Primary Bedroom
- Bathtub with Shower
Laundry
- Laundry Room
- Laundry on main level
- Dryer
- Washer
Home Security
Outdoor Features
- Patio
- Exterior Lighting
Schools
- Shawnee High School
Utilities
- Forced Air Heating and Cooling System
- High-Efficiency Water Heater
- Natural Gas Water Heater
Listing and Financial Details
- Assessor Parcel Number 20-00401 04-00003
Community Details
Overview
- $600 Capital Contribution Fee
- Association fees include common area maintenance, lawn maintenance
- Built by DR Horton
- Medford Walk Subdivision, Sandra Floorplan
Pet Policy
- Dogs and Cats Allowed
Security
- Carbon Monoxide Detectors
- Fire and Smoke Detector
Map
Home Values in the Area
Average Home Value in this Area
Tax History
| Year | Tax Paid | Tax Assessment Tax Assessment Total Assessment is a certain percentage of the fair market value that is determined by local assessors to be the total taxable value of land and additions on the property. | Land | Improvement |
|---|---|---|---|---|
| 2021 | -- | $33,400 | $33,400 | $0 |
Property History
| Date | Event | Price | Change | Sq Ft Price |
|---|---|---|---|---|
| 07/17/2025 07/17/25 | Under Contract | -- | -- | -- |
| 07/09/2025 07/09/25 | For Sale | $569,900 | 0.0% | $236 / Sq Ft |
| 07/09/2025 07/09/25 | For Rent | $3,500 | 0.0% | -- |
| 06/04/2025 06/04/25 | Price Changed | $575,000 | -2.5% | $239 / Sq Ft |
| 04/29/2025 04/29/25 | Price Changed | $589,900 | -3.3% | $245 / Sq Ft |
| 04/11/2025 04/11/25 | For Sale | $610,000 | +47.7% | $253 / Sq Ft |
| 04/15/2021 04/15/21 | Sold | $412,975 | 0.0% | $171 / Sq Ft |
| 02/01/2021 02/01/21 | Pending | -- | -- | -- |
| 02/01/2021 02/01/21 | For Sale | $412,975 | -- | $171 / Sq Ft |
Similar Homes in Medford, NJ
Source: Bright MLS
MLS Number: NJBL2091002
APN: 20-00401-04-00003
- 65 Morley Blvd
- 23 Montclaire Rd
- 141 Old Marlton Pike
- 48 Montclaire Rd
- 205 Balsam Ct
- 13 Doddington Blvd
- 30 Keswick Path
- 13 White Birch Trail
- 53 Lowell Dr
- 14 Alcott Way
- 2276 Marlton Pike
- 12 Aisling Way
- 46 Eddy Way
- 31 Eddy Way
- 32 Carrington Way
- 62 Westmont Dr
- 70 Westmont Dr
- 71 Westmont Dr
- 32 Eaves Mill Rd Unit 32E
- 27 Liverpool Way
- 200 Morley Blvd
- 10 Eugenia Dr
- 16 Autumn Park Blvd
- 500 Barclay Blvd
- 31 Eddy Way
- 134 Eaves Mill Rd Unit 134EM
- 905 Rabbit Run Rd Unit 905
- 1203 Delancey Way
- 1208 Delancey Way Unit 1208
- 10 Corlen Ct
- 2228 Marlton Pike
- 28 Isabelle Ct
- 145 Church Rd
- 35 N Main St Unit 2ND FLOOR
- 175 Daphne Dr
- 33 Weaver Dr
- 100 Hunt Club Trail
- 30 Ross Way
- 4 Meadowside Ct
- 2 Norwood Ct

