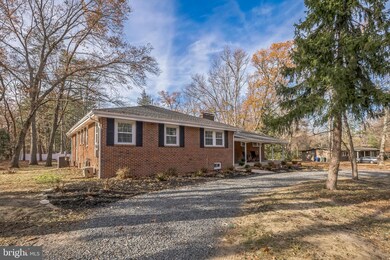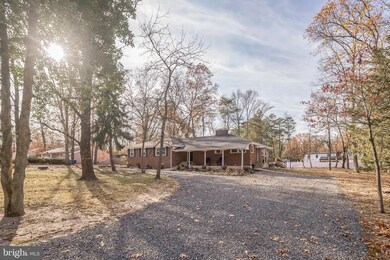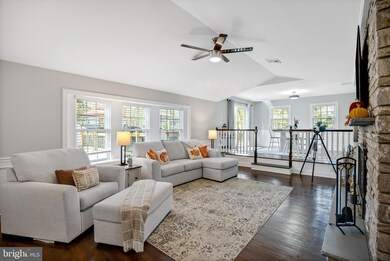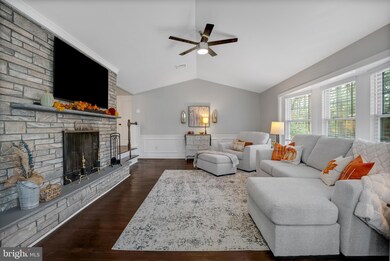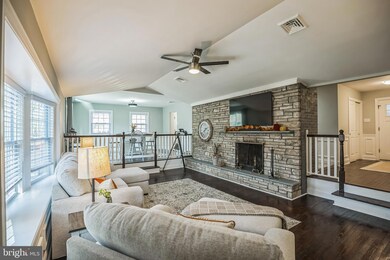
13 W Delaware Trail Medford, NJ 08055
Hoot Owl Estates NeighborhoodHighlights
- Deck
- Traditional Floor Plan
- Wood Flooring
- Haines Memorial 6th Grade Center Rated A-
- Rambler Architecture
- Main Floor Bedroom
About This Home
As of January 2025Just stunning! The homeowners hate to leave, but their job relocation makes this your lucky day! This newly updated rancher in desirable Hoot Owl Estates offers 4 spacious bedrooms, 2 full completely renovated bathrooms and a beautifully finished basement. Curb appeal galore, the home boasts a lovely front porch, tasteful landscaping and circular driveway. A generous sized entry foyer welcomes you inside. The main floor of the home has gorgeous walnut finished hardwood flooring. The kitchen is truly a chef's dream with a full renovation completed this year including beautiful granite countertops, soft close cabinets, a large center island with seating, full stainless steel appliance package including a french door Bespoke refrigerator by Samsung, a gas range, range hood, dishwasher and microwave. A large peninsula offers breakfast bar seating. There is even a woodburning fireplace in the kitchen. The formal dining room has a sliding glass door offering access to a huge deck and provides stunning views of the backyard complete with firepit. Step down into the formal living room with volume ceiling and a second woodburning fireplace. The primary suite offers a private ensuite fully renovated bathroom with a tiled stall shower. The three additional bedrooms share the beautifully renovated hall bathroom. There is an unfinished walk-up attic for additional storage space. The basement provides two additional living areas and boasts a third wood burning fireplace. The unfished area in the basement offers the laundry area as well as additional storage space and bilco doors to the side yard for added convenience. There is also an oversized two-car garage. Pack your bags.... this is the one!
Last Agent to Sell the Property
Coldwell Banker Realty License #9701313 Listed on: 11/20/2024

Home Details
Home Type
- Single Family
Est. Annual Taxes
- $11,353
Year Built
- Built in 1957 | Remodeled in 2024
Lot Details
- 0.92 Acre Lot
- Property is in excellent condition
Parking
- 2 Car Attached Garage
- Basement Garage
- Driveway
Home Design
- Rambler Architecture
- Block Foundation
- Frame Construction
Interior Spaces
- Property has 2 Levels
- Traditional Floor Plan
- Chair Railings
- Wainscoting
- Ceiling Fan
- Recessed Lighting
- 3 Fireplaces
- Combination Dining and Living Room
- Attic
Kitchen
- Eat-In Kitchen
- Gas Oven or Range
- Range Hood
- Built-In Microwave
- Dishwasher
- Stainless Steel Appliances
- Kitchen Island
Flooring
- Wood
- Ceramic Tile
Bedrooms and Bathrooms
- 4 Main Level Bedrooms
- 2 Full Bathrooms
Basement
- Basement Fills Entire Space Under The House
- Laundry in Basement
Outdoor Features
- Deck
- Porch
Schools
- Medford Township Memorial Middle School
- Shawnee High School
Utilities
- Forced Air Heating and Cooling System
- Well
- Electric Water Heater
Community Details
- No Home Owners Association
- Hoot Owl Estates Subdivision
Listing and Financial Details
- Tax Lot 00019
- Assessor Parcel Number 20-02502 01-00019
Ownership History
Purchase Details
Home Financials for this Owner
Home Financials are based on the most recent Mortgage that was taken out on this home.Purchase Details
Home Financials for this Owner
Home Financials are based on the most recent Mortgage that was taken out on this home.Purchase Details
Home Financials for this Owner
Home Financials are based on the most recent Mortgage that was taken out on this home.Similar Homes in Medford, NJ
Home Values in the Area
Average Home Value in this Area
Purchase History
| Date | Type | Sale Price | Title Company |
|---|---|---|---|
| Bargain Sale Deed | $657,500 | Surety Title | |
| Bargain Sale Deed | $657,500 | Surety Title | |
| Deed | $650,000 | Realsafe Title | |
| Deed | $650,000 | Realsafe Title | |
| Bargain Sale Deed | $305,000 | None Listed On Document |
Mortgage History
| Date | Status | Loan Amount | Loan Type |
|---|---|---|---|
| Open | $591,750 | New Conventional | |
| Closed | $591,750 | New Conventional | |
| Previous Owner | $663,975 | New Conventional | |
| Previous Owner | $663,975 | New Conventional |
Property History
| Date | Event | Price | Change | Sq Ft Price |
|---|---|---|---|---|
| 01/03/2025 01/03/25 | Sold | $657,500 | -2.6% | $216 / Sq Ft |
| 12/12/2024 12/12/24 | Pending | -- | -- | -- |
| 11/20/2024 11/20/24 | For Sale | $674,900 | +3.8% | $222 / Sq Ft |
| 09/06/2024 09/06/24 | Sold | $650,000 | +3.2% | $214 / Sq Ft |
| 07/24/2024 07/24/24 | For Sale | $630,000 | +106.6% | $207 / Sq Ft |
| 02/21/2024 02/21/24 | Sold | $305,000 | +22.0% | $136 / Sq Ft |
| 02/01/2024 02/01/24 | Pending | -- | -- | -- |
| 01/15/2024 01/15/24 | For Sale | $250,000 | -- | $112 / Sq Ft |
Tax History Compared to Growth
Tax History
| Year | Tax Paid | Tax Assessment Tax Assessment Total Assessment is a certain percentage of the fair market value that is determined by local assessors to be the total taxable value of land and additions on the property. | Land | Improvement |
|---|---|---|---|---|
| 2024 | $10,614 | $319,900 | $67,200 | $252,700 |
| 2023 | $10,614 | $319,900 | $67,200 | $252,700 |
| 2022 | $10,397 | $319,900 | $67,200 | $252,700 |
| 2021 | $10,339 | $319,900 | $67,200 | $252,700 |
| 2020 | $10,275 | $319,900 | $67,200 | $252,700 |
| 2019 | $10,138 | $319,900 | $67,200 | $252,700 |
| 2018 | $9,997 | $319,900 | $67,200 | $252,700 |
| 2017 | $9,927 | $319,900 | $67,200 | $252,700 |
| 2016 | $9,891 | $319,900 | $67,200 | $252,700 |
| 2015 | $9,744 | $319,900 | $67,200 | $252,700 |
| 2014 | $9,447 | $319,900 | $67,200 | $252,700 |
Agents Affiliated with this Home
-
Cindy Lombardo-Emmel

Seller's Agent in 2025
Cindy Lombardo-Emmel
Coldwell Banker Realty
(609) 977-5862
2 in this area
99 Total Sales
-
Joseph McColgan

Buyer's Agent in 2025
Joseph McColgan
Coldwell Banker Realty
(609) 314-9862
1 in this area
101 Total Sales
-
Scott Zielinski

Seller's Agent in 2024
Scott Zielinski
EXP Realty, LLC
(856) 264-8671
2 in this area
260 Total Sales
-
Kathryn Horch

Seller's Agent in 2024
Kathryn Horch
Keller Williams Realty - Medford
(856) 397-4335
1 in this area
88 Total Sales
Map
Source: Bright MLS
MLS Number: NJBL2076854
APN: 20-02502-01-00019
- 13 White Birch Trail
- 22 Virginia Trail
- 14 Georgia Trail
- 205 Balsam Ct
- 16 Dakota Trail
- 35 Ohio Trail
- 1 Hidden Creek Ct
- 141 Old Marlton Pike
- 36 Bretshire Ct
- 10 Bayau Trail
- 264 Sunny Jim Dr
- 14 Pine Trail
- 328 Stokes Rd
- 5 Roberta Way
- 5 Elm Ct
- 162 Tuckerton Rd
- 2 Holly Dr
- 1 Foxborough Ct
- 2276 Marlton Pike
- 65 Morley Blvd

