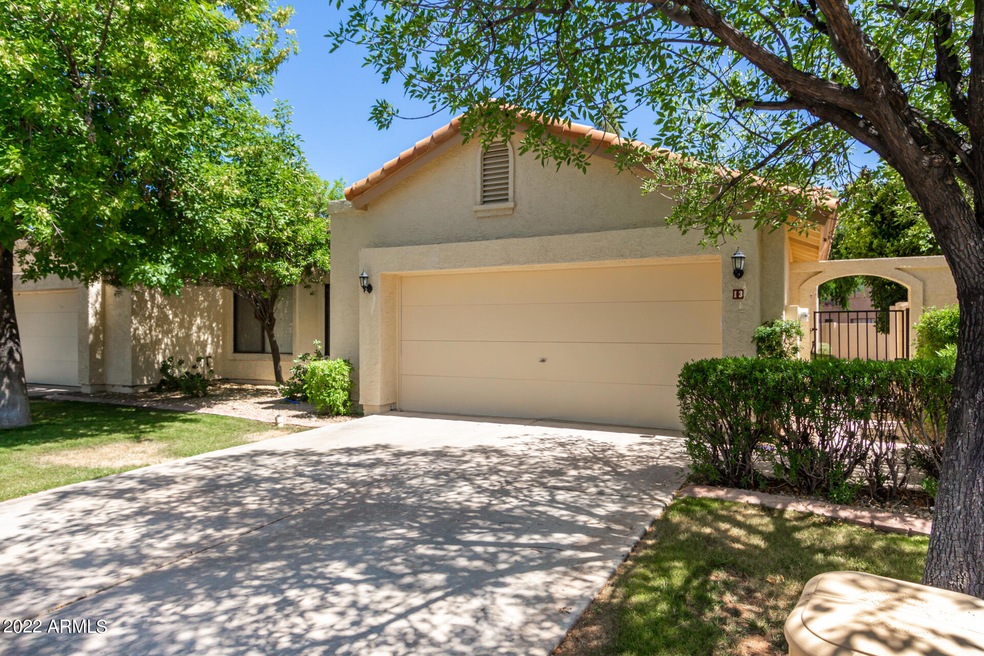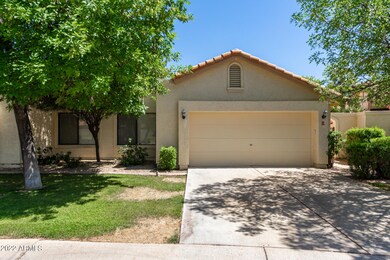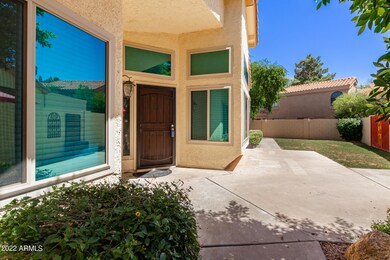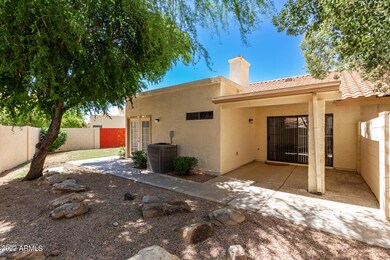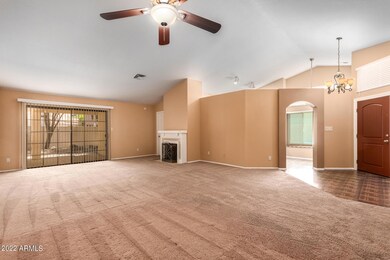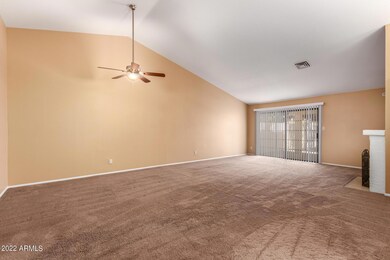
13 W Ranch Rd Tempe, AZ 85284
West Chandler NeighborhoodHighlights
- RV Parking in Community
- Vaulted Ceiling
- Granite Countertops
- Kyrene de la Mariposa Elementary School Rated A-
- End Unit
- Private Yard
About This Home
As of June 2022FANTASTIC PATIO HOME IN S. TEMPE'S POPULAR WARNER RANCH COMMUNITY*A VERY WELL MAINTAINED HOME WITH MANY RECENT IMPROVEMENTS & NICE UPGRADES*EXTERIOR OF THE HOME WAS COMPLETELY PAINTED IN DECEMBER 2021 & THE INSIDE WAS JUST PAINTED IN MAY 2022*OVER THE LAST FEW YEARS THE KITCHEN WAS REMODELED WITH GRANITE COUNTERS, CUSTOM BACKSPLASH, NEW APPLIANCES, AND REFINISHED CABINETS*BOTH BATHS HAVE UPGRADED GRANITE COUNTER TOPS TOO*LOW E ENERGY WINDOWS WERE ADDED TO THE WEST SIDE OF THE HOME*A WHOLE HOUSE WATER FILTRATION SYSTEM WAS ALSO JUST INSTALLED*THERE IS A HUGE, OPEN GREAT ROOM/FORMAL DINING AREA IN THE CENTER OF THE HOME*THIS IS A SPLIT BEDROOM LAY OUT WITH A NICE MASTER SUITE IN THE BACK OF THE HOME & BEDROOM #2 IS IN THE FRONT OF THE HOME*BEDROOM #3 IS LOCATED JUST OFF THE ENTRANCE WITH A FULL CLOSET & DOUBLE DOORS SO IT CAN ALSO MAKE A GREAT DEN OR OFFICE*THE GARAGE HAS LOTS OF STORAGE CABINETS FOR YOUR STUFF*OUTSIDE THERE IS AN OVERSIZED, WELL LANDSCAPED, PRIVATE YARD WITH MATURE TREES & SHRUBS & SOME COOL GREEN GRASS FOR YOUR PETS*THERE ARE ALSO WALK WAYS, AN OPEN PATIO OUT FRONT, AND A NICE COVERED PATIO IN THE BACK OFF THE GREAT ROOM*THIS HOME IS MOVE IN READY, LOCATED A SHORT WALK TO THE COMMUNITY POOL, AND CLOSE TO SCHOOLS, SHOPPING AND GREAT FREEWAY ACCESS*TAKE A LOOK AT THE PICTURES & THEN COME SEE THIS HOME FOR YOURSELF----YOU WON'T BE DISAPPOINTED!
Property Details
Home Type
- Multi-Family
Est. Annual Taxes
- $2,254
Year Built
- Built in 1985
Lot Details
- 5,009 Sq Ft Lot
- End Unit
- 1 Common Wall
- Desert faces the front and back of the property
- Block Wall Fence
- Front and Back Yard Sprinklers
- Sprinklers on Timer
- Private Yard
- Grass Covered Lot
HOA Fees
Parking
- 2 Car Direct Access Garage
- Garage Door Opener
Home Design
- Patio Home
- Property Attached
- Wood Frame Construction
- Tile Roof
- Built-Up Roof
- Stucco
Interior Spaces
- 1,435 Sq Ft Home
- 1-Story Property
- Vaulted Ceiling
- Ceiling Fan
- Low Emissivity Windows
- Living Room with Fireplace
- Washer and Dryer Hookup
Kitchen
- Eat-In Kitchen
- Built-In Microwave
- Granite Countertops
Flooring
- Carpet
- Tile
- Vinyl
Bedrooms and Bathrooms
- 3 Bedrooms
- Primary Bathroom is a Full Bathroom
- 2 Bathrooms
Accessible Home Design
- No Interior Steps
Outdoor Features
- Covered patio or porch
- Playground
Schools
- Kyrene De La Mariposa Elementary School
- Kyrene Del Pueblo Middle School
- Corona Del Sol High School
Utilities
- Refrigerated Cooling System
- Heating Available
- Water Filtration System
- High Speed Internet
- Cable TV Available
Listing and Financial Details
- Tax Lot 26
- Assessor Parcel Number 301-61-340
Community Details
Overview
- Association fees include insurance, ground maintenance, street maintenance, front yard maint
- Aam Association, Phone Number (480) 759-4945
- Warner Ranch Association, Phone Number (602) 957-9191
- Association Phone (602) 957-9191
- Built by UDC HOMES
- Warner Ranch Village Unit 1 Subdivision, Split Floor Plan
- FHA/VA Approved Complex
- RV Parking in Community
Recreation
- Tennis Courts
- Community Playground
- Community Pool
- Community Spa
- Bike Trail
Ownership History
Purchase Details
Purchase Details
Home Financials for this Owner
Home Financials are based on the most recent Mortgage that was taken out on this home.Purchase Details
Purchase Details
Home Financials for this Owner
Home Financials are based on the most recent Mortgage that was taken out on this home.Purchase Details
Purchase Details
Home Financials for this Owner
Home Financials are based on the most recent Mortgage that was taken out on this home.Purchase Details
Home Financials for this Owner
Home Financials are based on the most recent Mortgage that was taken out on this home.Purchase Details
Home Financials for this Owner
Home Financials are based on the most recent Mortgage that was taken out on this home.Purchase Details
Purchase Details
Home Financials for this Owner
Home Financials are based on the most recent Mortgage that was taken out on this home.Purchase Details
Purchase Details
Home Financials for this Owner
Home Financials are based on the most recent Mortgage that was taken out on this home.Purchase Details
Similar Homes in the area
Home Values in the Area
Average Home Value in this Area
Purchase History
| Date | Type | Sale Price | Title Company |
|---|---|---|---|
| Special Warranty Deed | -- | None Listed On Document | |
| Warranty Deed | $460,000 | Old Republic Title | |
| Warranty Deed | -- | None Listed On Document | |
| Warranty Deed | $285,000 | Magnus Title Agency | |
| Cash Sale Deed | $190,000 | First American Title Ins Co | |
| Interfamily Deed Transfer | -- | None Available | |
| Interfamily Deed Transfer | -- | Stewart Title & Trust Of Pho | |
| Interfamily Deed Transfer | -- | Grand Cyn Title Agency Inc | |
| Interfamily Deed Transfer | -- | Grand Canyon Title Agency In | |
| Interfamily Deed Transfer | -- | -- | |
| Warranty Deed | $136,000 | Security Title Agency | |
| Interfamily Deed Transfer | -- | -- | |
| Grant Deed | $112,000 | First American Title | |
| Cash Sale Deed | $100,000 | Security Title Agency | |
| Interfamily Deed Transfer | -- | Security Title Agency |
Mortgage History
| Date | Status | Loan Amount | Loan Type |
|---|---|---|---|
| Previous Owner | $140,000 | New Conventional | |
| Previous Owner | $134,500 | New Conventional | |
| Previous Owner | $96,500 | New Conventional | |
| Previous Owner | $76,000 | Credit Line Revolving | |
| Previous Owner | $81,500 | Unknown | |
| Previous Owner | $80,000 | New Conventional | |
| Previous Owner | $111,299 | FHA |
Property History
| Date | Event | Price | Change | Sq Ft Price |
|---|---|---|---|---|
| 07/04/2022 07/04/22 | Rented | $2,595 | 0.0% | -- |
| 07/04/2022 07/04/22 | Under Contract | -- | -- | -- |
| 07/04/2022 07/04/22 | For Rent | $2,595 | 0.0% | -- |
| 06/03/2022 06/03/22 | Sold | $460,000 | +0.5% | $321 / Sq Ft |
| 05/23/2022 05/23/22 | Pending | -- | -- | -- |
| 05/21/2022 05/21/22 | For Sale | $457,900 | +60.7% | $319 / Sq Ft |
| 03/13/2018 03/13/18 | Sold | $285,000 | 0.0% | $199 / Sq Ft |
| 01/31/2018 01/31/18 | For Sale | $285,000 | -- | $199 / Sq Ft |
Tax History Compared to Growth
Tax History
| Year | Tax Paid | Tax Assessment Tax Assessment Total Assessment is a certain percentage of the fair market value that is determined by local assessors to be the total taxable value of land and additions on the property. | Land | Improvement |
|---|---|---|---|---|
| 2025 | $2,141 | $20,259 | -- | -- |
| 2024 | $2,677 | $19,294 | -- | -- |
| 2023 | $2,677 | $32,660 | $6,530 | $26,130 |
| 2022 | $2,553 | $26,120 | $5,220 | $20,900 |
| 2021 | $2,254 | $24,720 | $4,940 | $19,780 |
| 2020 | $2,200 | $22,760 | $4,550 | $18,210 |
| 2019 | $2,130 | $21,770 | $4,350 | $17,420 |
| 2018 | $2,059 | $20,680 | $4,130 | $16,550 |
| 2017 | $1,974 | $20,150 | $4,030 | $16,120 |
| 2016 | $2,001 | $19,010 | $3,800 | $15,210 |
| 2015 | $1,849 | $18,470 | $3,690 | $14,780 |
Agents Affiliated with this Home
-
I
Seller's Agent in 2022
Israel Barouk
E & G Real Estate Services
-
Bob Turner

Seller's Agent in 2022
Bob Turner
HomeSmart
(602) 980-3186
11 in this area
54 Total Sales
-
Destiny Northington

Buyer's Agent in 2022
Destiny Northington
Brokers Hub Realty, LLC
(602) 761-0471
9 Total Sales
-
Steven Hayhurst

Buyer's Agent in 2022
Steven Hayhurst
Keller Williams Realty Sonoran Living
(602) 620-2891
6 in this area
53 Total Sales
-
B
Seller's Agent in 2018
Brooke Bogart
Keller Williams Realty East Valley
-
Kelly Fitzmaurice

Buyer's Agent in 2018
Kelly Fitzmaurice
My Home Group Real Estate
(417) 425-1954
77 Total Sales
Map
Source: Arizona Regional Multiple Listing Service (ARMLS)
MLS Number: 6403929
APN: 301-61-340
- 5 W Ranch Rd
- 67 W Sarah Ln
- 8863 S Grandview Dr
- 8875 S Ash Ave
- 63 W Los Arboles Dr
- 8781 S Mill Ave
- 9 E Los Arboles Cir
- 76 E Calle de Arcos
- 9004 S Ash Ave
- 47 W Calle Monte Vista
- 105 E Los Arboles Dr
- 9019 S Dateland Dr
- 8913 S Forest Ave
- 119 E Palomino Dr
- 236 W Calle Monte Vista
- 430 W Warner Rd Unit 104
- 238 W Myrna Ln
- 8373 S Forest Ave
- 115 W El Freda Rd
- 8336 S Homestead Ln
