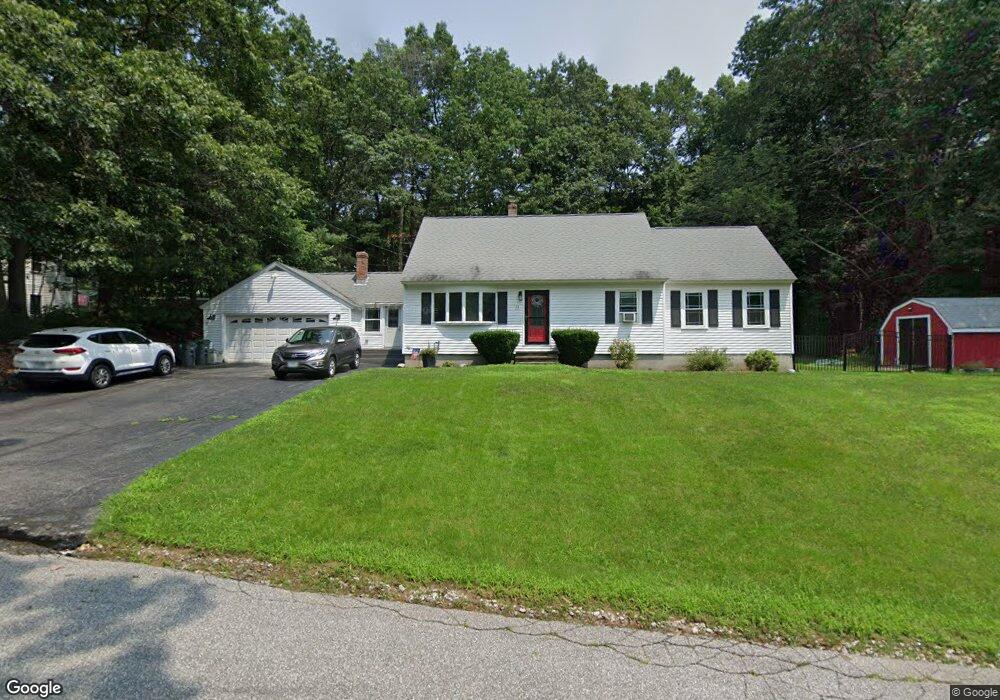13 W Stearns Ave Hooksett, NH 03106
Estimated Value: $551,000 - $601,000
3
Beds
2
Baths
1,698
Sq Ft
$339/Sq Ft
Est. Value
About This Home
This home is located at 13 W Stearns Ave, Hooksett, NH 03106 and is currently estimated at $576,112, approximately $339 per square foot. 13 W Stearns Ave is a home located in Merrimack County with nearby schools including Fred C. Underhill School, Hooksett Memorial School, and David R. Cawley Middle School.
Ownership History
Date
Name
Owned For
Owner Type
Purchase Details
Closed on
Jun 27, 2020
Sold by
Camire Donna L and Camire Robert R
Bought by
Camire Ft
Current Estimated Value
Purchase Details
Closed on
Jun 26, 2015
Sold by
Gagnon Jason W and Gagnon Kara A
Bought by
Camire Donna L and Camire Robert R
Home Financials for this Owner
Home Financials are based on the most recent Mortgage that was taken out on this home.
Original Mortgage
$253,650
Interest Rate
3.84%
Mortgage Type
New Conventional
Purchase Details
Closed on
Sep 24, 2004
Sold by
Guillemette Raymond R and Guillemette Pauline L
Bought by
Gagnon Jason W and Gagnon Kara A
Home Financials for this Owner
Home Financials are based on the most recent Mortgage that was taken out on this home.
Original Mortgage
$208,000
Interest Rate
5.89%
Mortgage Type
Purchase Money Mortgage
Create a Home Valuation Report for This Property
The Home Valuation Report is an in-depth analysis detailing your home's value as well as a comparison with similar homes in the area
Home Values in the Area
Average Home Value in this Area
Purchase History
| Date | Buyer | Sale Price | Title Company |
|---|---|---|---|
| Camire Ft | -- | None Available | |
| Camire Donna L | $270,000 | -- | |
| Gagnon Jason W | $260,000 | -- |
Source: Public Records
Mortgage History
| Date | Status | Borrower | Loan Amount |
|---|---|---|---|
| Previous Owner | Gagnon Jason W | $253,650 | |
| Previous Owner | Gagnon Jason W | $184,700 | |
| Previous Owner | Gagnon Jason W | $208,000 |
Source: Public Records
Tax History Compared to Growth
Tax History
| Year | Tax Paid | Tax Assessment Tax Assessment Total Assessment is a certain percentage of the fair market value that is determined by local assessors to be the total taxable value of land and additions on the property. | Land | Improvement |
|---|---|---|---|---|
| 2024 | $7,734 | $456,000 | $139,900 | $316,100 |
| 2023 | $7,287 | $456,000 | $139,900 | $316,100 |
| 2022 | $6,409 | $266,500 | $88,400 | $178,100 |
| 2021 | $5,922 | $266,500 | $88,400 | $178,100 |
| 2020 | $5,999 | $266,500 | $88,400 | $178,100 |
| 2019 | $5,743 | $266,500 | $88,400 | $178,100 |
| 2018 | $5,895 | $266,500 | $88,400 | $178,100 |
| 2017 | $5,808 | $217,200 | $79,500 | $137,700 |
| 2016 | $5,732 | $217,200 | $79,500 | $137,700 |
| 2015 | $5,409 | $218,800 | $79,500 | $139,300 |
| 2014 | $5,433 | $218,800 | $79,500 | $139,300 |
| 2013 | $5,137 | $218,800 | $79,500 | $139,300 |
Source: Public Records
Map
Nearby Homes
- 6 Deerhead St
- 45 Leonard Ave
- 104 N Gate Rd
- 115 Chase Way
- 12 Poplar St
- 44 Cricket Ln
- 605 Straw Hill Rd
- 180 W Haven Rd
- 118 Madeline Rd
- 535 Coral Ave
- 13 Johns Dr
- 152 Straw Hill Rd
- 27 Martins Ferry Rd
- 117 Arthur Ave
- 286 Londonderry Turnpike Unit A
- 286B Londonderry Turnpike Unit A
- 117 Fox Hollow Way
- 103 Derryfield Ct
- 276 Salmon St
- 192 Londonderry Turnpike
- 18 W Stearns Ave
- 15 W Stearns Ave
- 16 W Stearns Ave
- 3 Red Oak Ln
- 11 W Stearns Ave
- 14 W Stearns Ave
- 9 W Stearns Ave
- 20 W Stearns Ave
- 2 Red Oak Ln
- 4 Woodcrest Dr
- 5 Woodcrest Dr
- 3 Welkin Ring
- 7 Woodcrest Dr
- 15 Ridgeview Dr
- 4 Welkin Ring
- 19 W Stearns Ave
- 11 Ridgeview Dr
- 5 W Stearns Ave
- 6 Woodcrest Dr
- 10 W Stearns Ave
