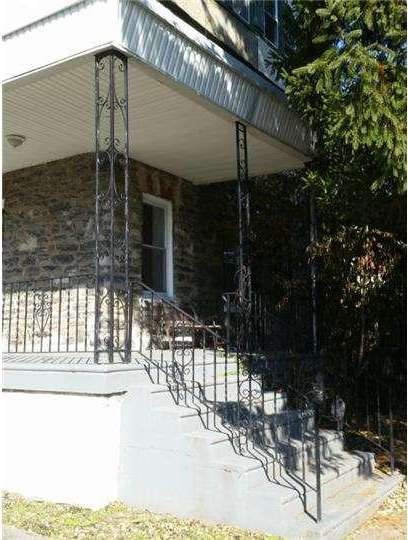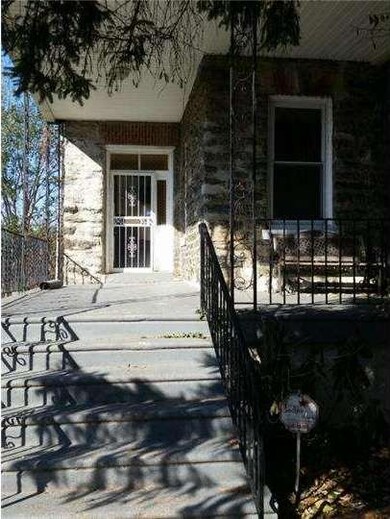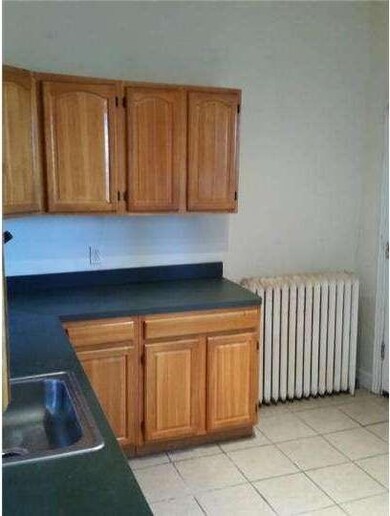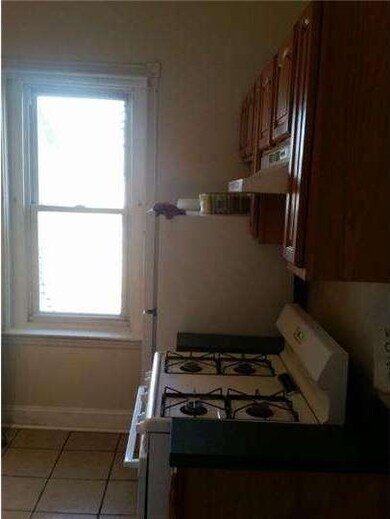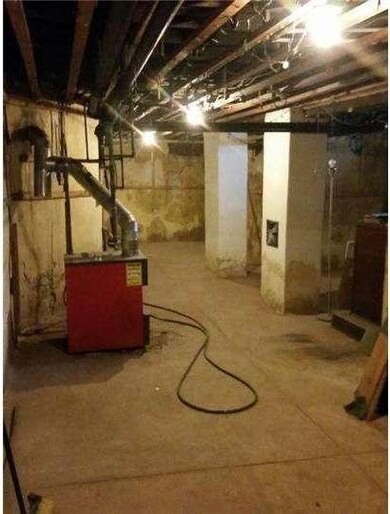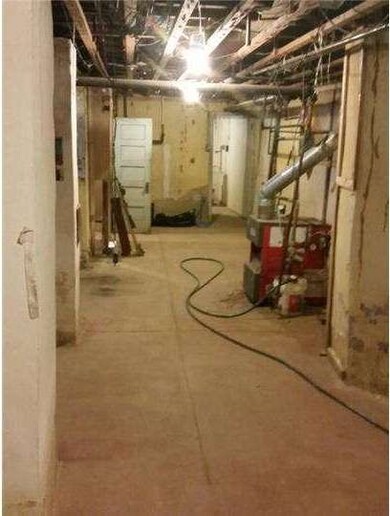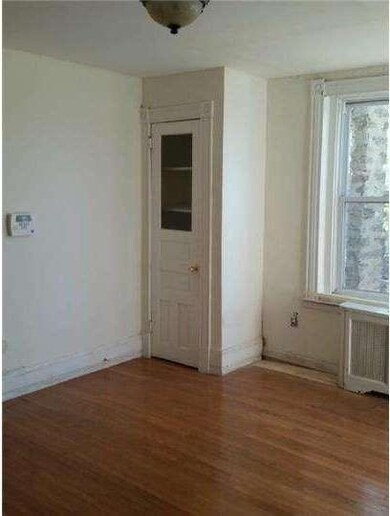
13 W Upsal St Philadelphia, PA 19119
West Mount Airy NeighborhoodHighlights
- Colonial Architecture
- No HOA
- Living Room
- 1 Fireplace
- 3 Car Detached Garage
- En-Suite Primary Bedroom
About This Home
As of October 2024This 5 BR home is priced to sell. Show it today! Property priced to be sold as-is, so offers should be based on buyer making any repairs. Any clean out or cleanup will need to be done by buyer. Home inspections are fine, for information purposes only, no improvements or seller repairs will be made. Buyer is requested to use Seller's title company for efficiency. Buyer is responsible for any and all municipal certifications (use and occupancy certs etc.). Cash offers preferred and should be accompanied by proof of funds. Please request and sign "As-Is" addendum with all offers. This is a standard disclaimer for all properties so buyer should walk through the house and make their own determination, house may actually be in very good condition.
Last Agent to Sell the Property
Ergo Real Estate Company License #RS210676L Listed on: 11/24/2014
Townhouse Details
Home Type
- Townhome
Est. Annual Taxes
- $3,015
Year Built
- Built in 1915
Lot Details
- 5,308 Sq Ft Lot
- Lot Dimensions are 30x176
Parking
- 3 Car Detached Garage
- 3 Open Parking Spaces
- On-Street Parking
Home Design
- Semi-Detached or Twin Home
- Colonial Architecture
- Brick Exterior Construction
Interior Spaces
- 3,475 Sq Ft Home
- Property has 3 Levels
- 1 Fireplace
- Family Room
- Living Room
- Dining Room
- Basement Fills Entire Space Under The House
Bedrooms and Bathrooms
- 5 Bedrooms
- En-Suite Primary Bedroom
Utilities
- Heating System Uses Gas
- Natural Gas Water Heater
Community Details
- No Home Owners Association
Listing and Financial Details
- Tax Lot 84
- Assessor Parcel Number 223019200
Ownership History
Purchase Details
Home Financials for this Owner
Home Financials are based on the most recent Mortgage that was taken out on this home.Purchase Details
Home Financials for this Owner
Home Financials are based on the most recent Mortgage that was taken out on this home.Purchase Details
Home Financials for this Owner
Home Financials are based on the most recent Mortgage that was taken out on this home.Purchase Details
Home Financials for this Owner
Home Financials are based on the most recent Mortgage that was taken out on this home.Purchase Details
Home Financials for this Owner
Home Financials are based on the most recent Mortgage that was taken out on this home.Similar Homes in Philadelphia, PA
Home Values in the Area
Average Home Value in this Area
Purchase History
| Date | Type | Sale Price | Title Company |
|---|---|---|---|
| Deed | $402,500 | None Listed On Document | |
| Deed | $402,500 | None Listed On Document | |
| Deed | $290,000 | World Wide Land Transfer | |
| Deed | $132,000 | Core Abrstract | |
| Deed | $177,000 | None Available | |
| Deed | $152,500 | None Available |
Mortgage History
| Date | Status | Loan Amount | Loan Type |
|---|---|---|---|
| Open | $356,250 | New Conventional | |
| Closed | $356,250 | New Conventional | |
| Previous Owner | $406,250 | Construction | |
| Previous Owner | $265,000 | Stand Alone Refi Refinance Of Original Loan | |
| Previous Owner | $265,000 | Purchase Money Mortgage | |
| Previous Owner | $277,000 | Unknown | |
| Previous Owner | $272,000 | Unknown | |
| Previous Owner | $255,000 | Seller Take Back |
Property History
| Date | Event | Price | Change | Sq Ft Price |
|---|---|---|---|---|
| 07/17/2025 07/17/25 | For Sale | $529,000 | +31.4% | $152 / Sq Ft |
| 10/29/2024 10/29/24 | Sold | $402,500 | -13.4% | $116 / Sq Ft |
| 09/07/2024 09/07/24 | Pending | -- | -- | -- |
| 07/17/2024 07/17/24 | Price Changed | $465,000 | -7.0% | $134 / Sq Ft |
| 06/07/2024 06/07/24 | Price Changed | $499,900 | -2.0% | $144 / Sq Ft |
| 04/16/2024 04/16/24 | Price Changed | $510,000 | -2.8% | $147 / Sq Ft |
| 03/06/2024 03/06/24 | For Sale | $524,900 | +81.0% | $151 / Sq Ft |
| 08/13/2021 08/13/21 | Sold | $290,000 | -17.1% | $83 / Sq Ft |
| 05/11/2021 05/11/21 | For Sale | $350,000 | +165.2% | $101 / Sq Ft |
| 12/29/2014 12/29/14 | Sold | $132,000 | -20.0% | $38 / Sq Ft |
| 12/12/2014 12/12/14 | Pending | -- | -- | -- |
| 11/24/2014 11/24/14 | For Sale | $165,000 | -- | $47 / Sq Ft |
Tax History Compared to Growth
Tax History
| Year | Tax Paid | Tax Assessment Tax Assessment Total Assessment is a certain percentage of the fair market value that is determined by local assessors to be the total taxable value of land and additions on the property. | Land | Improvement |
|---|---|---|---|---|
| 2025 | $6,691 | $480,300 | $96,060 | $384,240 |
| 2024 | $6,691 | $480,300 | $96,060 | $384,240 |
| 2023 | $6,691 | $478,000 | $95,600 | $382,400 |
| 2022 | $6,632 | $478,000 | $95,600 | $382,400 |
| 2021 | $6,632 | $0 | $0 | $0 |
| 2020 | $6,632 | $0 | $0 | $0 |
| 2019 | $6,922 | $0 | $0 | $0 |
| 2018 | $3,150 | $0 | $0 | $0 |
| 2017 | $3,150 | $0 | $0 | $0 |
| 2016 | $3,150 | $0 | $0 | $0 |
| 2015 | $2,976 | $0 | $0 | $0 |
| 2014 | -- | $225,000 | $58,500 | $166,500 |
| 2012 | -- | $30,944 | $10,716 | $20,228 |
Agents Affiliated with this Home
-
Isaac Bahary
I
Seller's Agent in 2025
Isaac Bahary
KW Empower
(732) 996-6665
47 Total Sales
-
Stacie Steinbrecher-Marcinkowski

Seller's Agent in 2024
Stacie Steinbrecher-Marcinkowski
HomeSmart Realty Advisors
(610) 574-7224
1 in this area
113 Total Sales
-
Bruno Marcinkkowski
B
Seller Co-Listing Agent in 2024
Bruno Marcinkkowski
HomeSmart Realty Advisors
(215) 626-2856
1 in this area
77 Total Sales
-
Stephen Stafford

Seller's Agent in 2021
Stephen Stafford
SDG Management, LLC
(609) 335-4016
2 in this area
58 Total Sales
-
Justin James

Seller Co-Listing Agent in 2021
Justin James
KW Empower
(267) 901-6296
2 in this area
57 Total Sales
-
Alicia Lavon

Buyer's Agent in 2021
Alicia Lavon
HomeSmart Realty Advisors
(267) 257-8915
1 in this area
15 Total Sales
Map
Source: Bright MLS
MLS Number: 1003160902
APN: 223019200
- 6516 Germantown Ave
- 49 W Sharpnack St
- 42 Good St
- 80 W Sharpnack St
- 6539 Berdan St
- 83 W Sharpnack St
- 35 E Sharpnack St
- 49 E Sharpnack St
- 53 E Sharpnack St
- 55 E Sharpnack St
- 115 W Sharpnack St
- 6610-12 Germantown Ave
- 28 E Johnson St
- 6522 Magnolia St
- 50 E Johnson St
- 152 W Sharpnack St
- 209 E Upsal St
- 16 E Springer St
- 115 E Duval St
- 85 E Sharpnack St
