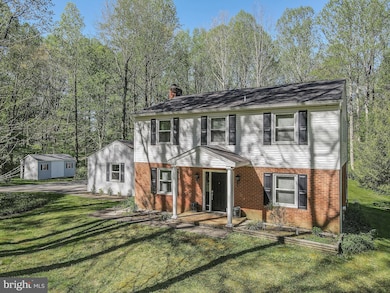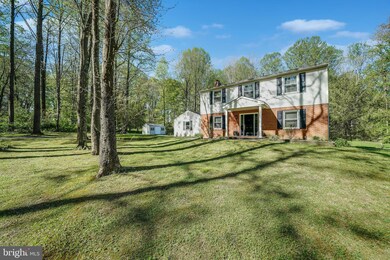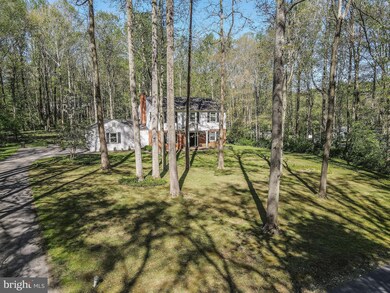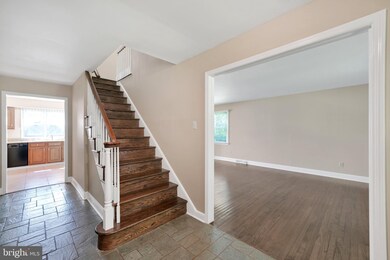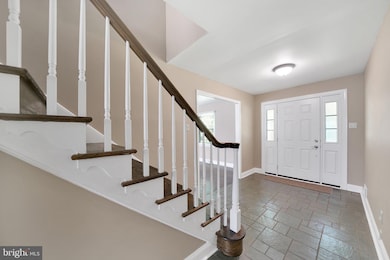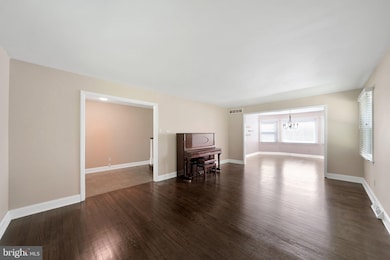
13 Walnut Valley Rd Chadds Ford, PA 19317
Estimated Value: $690,994 - $798,000
Highlights
- 2.2 Acre Lot
- Colonial Architecture
- No HOA
- Kennett High School Rated A-
- Bonus Room
- Screened Porch
About This Home
As of July 2021Welcome to an EXCEPTIONAL opportunity to own the maintained & updated Brick & Vinyl Colonial on a stunning 2.2 acres in Chadds Ford, Kennett Twp. Located off Rt. 52, easy access to DE. This update home is ready for your buyers. The curb appeal couldn't be any better! Enter the Covered porch with new front door to the Foyer with open flow to Living room / Dining room, with updated hardwood flooring. Generous size rooms to entertain. Family room has Stone fireplace with new liner. Kitchen features newer appliances, granite counters & slider to the screened porch & deck overlooking the large rear yard. The first floor also features a full bathroom with stall shower. The 2nd floor features 4 generous size bedrooms. Master bedroom has 2 large closets & a new master bathroom. 3 additional bedrooms with ceiling fans, hardwood flooring, generous closets all share the new hall bathroom with dual sinks & tub shower. The basement has a finished area, storage area & access to a crawl space behind the rear door. The 2 car garage includes the tractor, cart, lawn equipment & lawn blower. Don't miss the new shed! This is a well maintained is home ready for its new homeowners! Low taxes & great access to PA & DE shopping, roadways & many great schools. Updates include, New Master bathroom, New hall bathroom , HVAC 2017, whole house Generator, refinished hardwoods on 1st & 2nd floors, All new Windows, Doors, & Shed.
Home Details
Home Type
- Single Family
Est. Annual Taxes
- $8,698
Year Built
- Built in 1972 | Remodeled in 2016
Lot Details
- 2.2 Acre Lot
Parking
- 2 Car Attached Garage
- Side Facing Garage
- Driveway
Home Design
- Colonial Architecture
- Frame Construction
- Asphalt Roof
- Masonry
Interior Spaces
- 2,350 Sq Ft Home
- Property has 2 Levels
- Stone Fireplace
- Family Room
- Living Room
- Dining Room
- Bonus Room
- Screened Porch
- Laundry on main level
Bedrooms and Bathrooms
- 4 Bedrooms
Basement
- Partial Basement
- Crawl Space
Utilities
- Forced Air Heating and Cooling System
- 200+ Amp Service
- Power Generator
- Well
- Electric Water Heater
- On Site Septic
Community Details
- No Home Owners Association
Listing and Financial Details
- Tax Lot 0067.2300
- Assessor Parcel Number 62-05 -0067.2300
Ownership History
Purchase Details
Home Financials for this Owner
Home Financials are based on the most recent Mortgage that was taken out on this home.Purchase Details
Home Financials for this Owner
Home Financials are based on the most recent Mortgage that was taken out on this home.Purchase Details
Home Financials for this Owner
Home Financials are based on the most recent Mortgage that was taken out on this home.Purchase Details
Home Financials for this Owner
Home Financials are based on the most recent Mortgage that was taken out on this home.Similar Homes in Chadds Ford, PA
Home Values in the Area
Average Home Value in this Area
Purchase History
| Date | Buyer | Sale Price | Title Company |
|---|---|---|---|
| Anger Ryan Craig | $575,000 | Anvil Land Transfer Company | |
| Pratt John W | $420,000 | None Available | |
| Townsend Thomas H | $387,500 | -- | |
| Wasekanes Robert W | -- | T A Title Insurance Company |
Mortgage History
| Date | Status | Borrower | Loan Amount |
|---|---|---|---|
| Open | Anger Ryan Craig | $460,000 | |
| Previous Owner | Pratt John W | $110,000 | |
| Previous Owner | Wavrek Dorothy | $100,000 | |
| Previous Owner | Townsend Thomas H | $310,000 | |
| Previous Owner | Wasekanes Robert W | $80,000 |
Property History
| Date | Event | Price | Change | Sq Ft Price |
|---|---|---|---|---|
| 07/16/2021 07/16/21 | Sold | $575,000 | 0.0% | $245 / Sq Ft |
| 06/14/2021 06/14/21 | Pending | -- | -- | -- |
| 05/19/2021 05/19/21 | For Sale | $575,000 | +36.9% | $245 / Sq Ft |
| 06/15/2016 06/15/16 | Sold | $420,000 | -4.3% | $179 / Sq Ft |
| 04/20/2016 04/20/16 | Pending | -- | -- | -- |
| 03/21/2016 03/21/16 | For Sale | $439,000 | -- | $187 / Sq Ft |
Tax History Compared to Growth
Tax History
| Year | Tax Paid | Tax Assessment Tax Assessment Total Assessment is a certain percentage of the fair market value that is determined by local assessors to be the total taxable value of land and additions on the property. | Land | Improvement |
|---|---|---|---|---|
| 2024 | $9,252 | $226,890 | $68,490 | $158,400 |
| 2023 | $9,073 | $226,890 | $68,490 | $158,400 |
| 2022 | $8,831 | $226,890 | $68,490 | $158,400 |
| 2021 | $8,698 | $226,890 | $68,490 | $158,400 |
| 2020 | $8,535 | $226,890 | $68,490 | $158,400 |
| 2019 | $8,421 | $226,890 | $68,490 | $158,400 |
| 2018 | $8,247 | $226,890 | $68,490 | $158,400 |
| 2017 | $7,671 | $226,890 | $68,490 | $158,400 |
| 2016 | $833 | $210,160 | $68,490 | $141,670 |
| 2015 | $833 | $210,160 | $68,490 | $141,670 |
| 2014 | $833 | $210,160 | $68,490 | $141,670 |
Agents Affiliated with this Home
-
Pat Harvey

Seller's Agent in 2021
Pat Harvey
RE/MAX
(610) 563-8811
8 in this area
100 Total Sales
-
Elin Green

Buyer's Agent in 2021
Elin Green
Beiler-Campbell Realtors-Avondale
(484) 643-3078
26 in this area
201 Total Sales
-
Tim Hoffman

Seller's Agent in 2016
Tim Hoffman
BHHS Fox & Roach
(610) 909-1205
1 in this area
25 Total Sales
-
Matt Fetick

Buyer's Agent in 2016
Matt Fetick
EXP Realty, LLC
(484) 678-7888
157 in this area
1,164 Total Sales
Map
Source: Bright MLS
MLS Number: PACT536590
APN: 62-005-0067.2300
- 239 S Fairville Rd
- 103 Burnt Mill Cir
- 101 Burnt Mill Cir Unit 1B
- 101 Burnt Mill Cir
- 101 Burnt Mill Cir Unit 1A
- 141 Saint Moritz Dr
- 12 Cossart Manor Rd
- 470 E Hillendale Rd
- 113 Sparrow Hawk Ln
- 113 Haywood Rd
- 1392 Hickory Hill Rd
- 112 Hawks Nest Ln
- 312 Center Hill Rd
- 18 Montbard Dr
- 1250 Hillendale Rd
- 2 Farron Dr
- 993 Deerfield Ln
- 18 Mount Airy Dr
- 116 Old Kennett Rd
- 14 Turkey Hollow Rd
- 13 Walnut Valley Rd
- 12 Walnut Valley Rd
- 14 Walnut Valley Rd
- 1 Walnut Valley Rd
- 126 Montana Dr
- 216 S Fairville Rd
- 127 Montana Dr
- 124 Montana Dr
- 15 Walnut Valley Rd
- 10 Walnut Valley Rd
- 123 Montana Dr
- 212 S Fairville Rd
- 220 S Fairville Rd
- 20 Walnut Valley Rd
- 122 Montana Dr
- 224 S Fairville Rd
- 25 Walnut Valley Rd
- 208 S Fairville Rd
- 226 S Fairville Rd
- 125 Montana Dr

