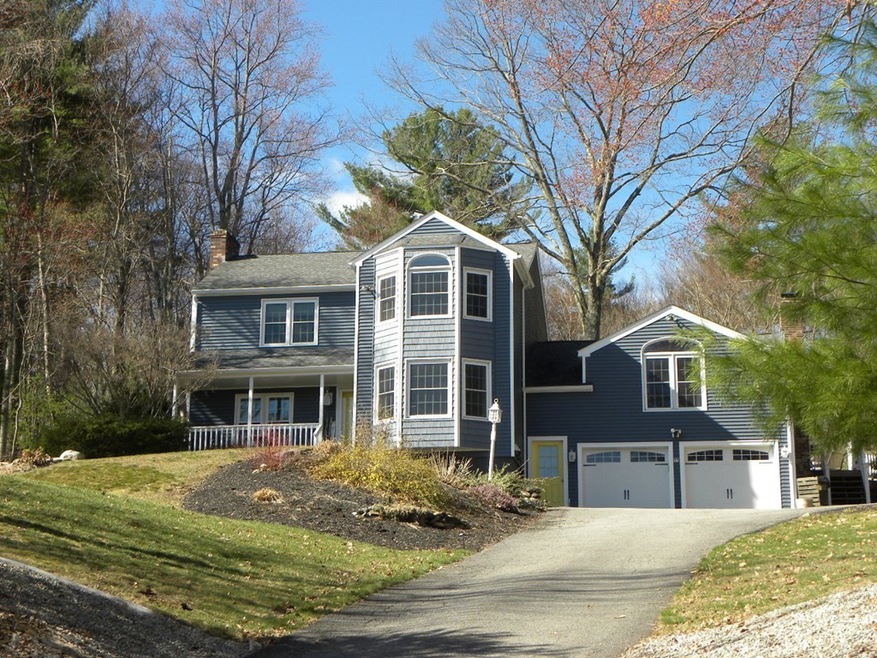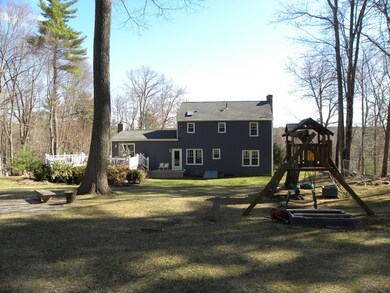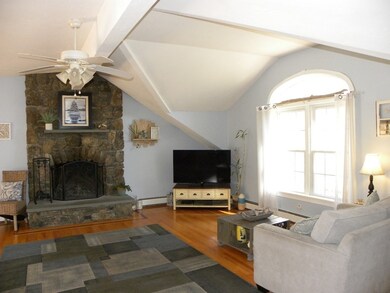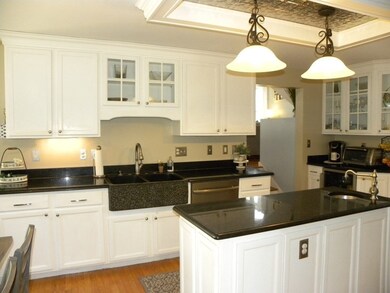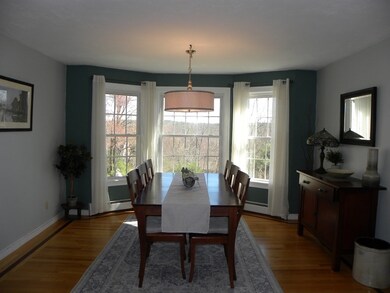
13 Wamsutta Ridge Rd Charlton, MA 01507
Highlights
- Landscaped Professionally
- Wood Flooring
- Porch
- Deck
- Wine Refrigerator
- Tankless Water Heater
About This Home
As of July 20214/9/21 at 7PM is new offer deadline. Mutliple offers in hand. Desirable Wamsutta Estates subdivision abuts Buffumville State Park! Updated home has expanded back yard, decks and beautiful, unobstructed rural views! Granite kitchen is the heart of the home! Cathedral fireplaced family room is a few steps up from kitchen to allow for big parties to spill out into the big back yard. The front to back sunny fireplaced living room is a warm welcome from the covered porch. The open, large dining room & dine in kitchen have hardwood floors with cherry inlaid. The lower level has a playroom, exercise/laundry room & an office. All 3 bedrooms are spacious! The retreat like main bedroom has cathedral ceilings, full private bath, walk in closet & palladium window to admire the view! Roof in 2012, mostly new windows & siding in 2018. There is a new door to the expanded deck off the kitchen. Oversized, high ceiling 2 car garage has convenient access thru mudroom into the kit.
Last Buyer's Agent
Tia Erlich
The LUX Group License #453015164
Home Details
Home Type
- Single Family
Est. Annual Taxes
- $6,156
Year Built
- Built in 1995
Lot Details
- Year Round Access
- Stone Wall
- Landscaped Professionally
- Garden
Parking
- 2 Car Garage
Interior Spaces
- Decorative Lighting
- Flue
- Basement
Kitchen
- Range
- Microwave
- Dishwasher
- Wine Refrigerator
Flooring
- Wood
- Wall to Wall Carpet
- Concrete
- Vinyl
Laundry
- Dryer
- Washer
Outdoor Features
- Deck
- Storage Shed
- Rain Gutters
- Porch
Schools
- Shepherd Hill High School
Utilities
- Wood Insert Heater
- Hot Water Baseboard Heater
- Heating System Uses Oil
- Tankless Water Heater
- Oil Water Heater
- Sewer Inspection Required for Sale
- Private Sewer
- Cable TV Available
Listing and Financial Details
- Assessor Parcel Number M:0056 B:000A L:0000013
Ownership History
Purchase Details
Home Financials for this Owner
Home Financials are based on the most recent Mortgage that was taken out on this home.Purchase Details
Home Financials for this Owner
Home Financials are based on the most recent Mortgage that was taken out on this home.Purchase Details
Similar Homes in Charlton, MA
Home Values in the Area
Average Home Value in this Area
Purchase History
| Date | Type | Sale Price | Title Company |
|---|---|---|---|
| Not Resolvable | $527,500 | None Available | |
| Not Resolvable | $325,000 | -- | |
| Not Resolvable | $325,000 | -- | |
| Deed | $189,000 | -- |
Mortgage History
| Date | Status | Loan Amount | Loan Type |
|---|---|---|---|
| Open | $20,000 | Second Mortgage Made To Cover Down Payment | |
| Open | $375,000 | Purchase Money Mortgage | |
| Closed | $375,000 | Purchase Money Mortgage | |
| Previous Owner | $308,083 | New Conventional | |
| Previous Owner | $82,000 | No Value Available | |
| Previous Owner | $153,500 | No Value Available | |
| Previous Owner | $160,000 | No Value Available |
Property History
| Date | Event | Price | Change | Sq Ft Price |
|---|---|---|---|---|
| 07/15/2021 07/15/21 | Sold | $527,500 | +12.2% | $194 / Sq Ft |
| 04/12/2021 04/12/21 | Pending | -- | -- | -- |
| 04/08/2021 04/08/21 | For Sale | $470,000 | +44.6% | $173 / Sq Ft |
| 05/13/2013 05/13/13 | Sold | $325,000 | -1.4% | $128 / Sq Ft |
| 04/04/2013 04/04/13 | Pending | -- | -- | -- |
| 04/04/2013 04/04/13 | For Sale | $329,500 | -- | $130 / Sq Ft |
Tax History Compared to Growth
Tax History
| Year | Tax Paid | Tax Assessment Tax Assessment Total Assessment is a certain percentage of the fair market value that is determined by local assessors to be the total taxable value of land and additions on the property. | Land | Improvement |
|---|---|---|---|---|
| 2025 | $6,156 | $553,100 | $108,400 | $444,700 |
| 2024 | $5,929 | $522,800 | $102,600 | $420,200 |
| 2023 | $5,821 | $478,300 | $102,600 | $375,700 |
| 2022 | $5,646 | $424,800 | $90,900 | $333,900 |
| 2021 | $5,555 | $370,100 | $82,100 | $288,000 |
| 2020 | $5,468 | $366,000 | $78,000 | $288,000 |
| 2019 | $5,406 | $366,000 | $78,000 | $288,000 |
| 2018 | $4,941 | $366,000 | $78,000 | $288,000 |
| 2017 | $4,323 | $306,600 | $78,000 | $228,600 |
| 2016 | $4,225 | $306,600 | $78,000 | $228,600 |
| 2015 | $4,115 | $306,600 | $78,000 | $228,600 |
| 2014 | $4,249 | $335,600 | $81,400 | $254,200 |
Agents Affiliated with this Home
-

Seller's Agent in 2021
Diane Dabrowski
Lamacchia Realty, Inc
(508) 479-2340
79 in this area
136 Total Sales
-
T
Buyer's Agent in 2021
Tia Erlich
The LUX Group
-
K
Buyer's Agent in 2013
Karen Gearin
DCU Realty - Westboro
Map
Source: MLS Property Information Network (MLS PIN)
MLS Number: 72811131
APN: CHAR-000056-A000000-000013
- 13 L Turner Dr
- 3 Fulling Mill Dr
- 45 A f Putnam Rd
- 35 Old Oxford Rd
- 51 Bond Rd
- 3 Larnerd Hill Rd
- 140 Bond Rd
- 107A Colburn Rd
- 13 Boucher Dr
- 6 Carol Dr
- 26 Bay Path Rd
- 3 Lelandville Rd
- 2 Lelandville Rd
- 0 Freeman Rd Unit 73369281
- Lot 8 Coughlin Rd
- Lot 7 Coughlin Rd
- Lot 6 Coughlin Rd
- Lot 4 Coughlin Rd
- Lot 5 Coughlin Rd
- 44 Howarth Rd
