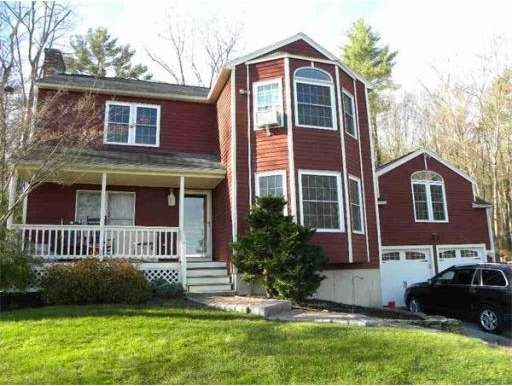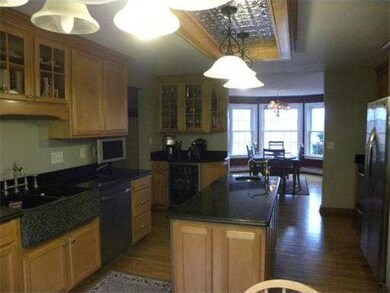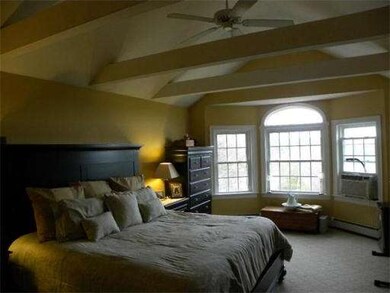
13 Wamsutta Ridge Rd Charlton, MA 01507
About This Home
As of July 2021Sellers are making a last minute move from Wamsutta Estates! Recent remodeling: new baths & paint. Cath FR w/ stone FP is a few steps up from kit/dr. Oversized windows & cathedral ceilings make it great retreat to enjoy the fieldstone FP. Walk out to deck & your private backyard. Granite kit w/ dining area & birch cabs. It's open to formal DR w/ cherry inlaid fls & bumpout pic wind. Cath. master BR w/ incredible valley view of Buffumville! Lower lev. has heated rooms.. Quick close!
Last Buyer's Agent
Karen Gearin
DCU Realty - Westboro License #453003291
Home Details
Home Type
Single Family
Est. Annual Taxes
$6,156
Year Built
1995
Lot Details
0
Listing Details
- Lot Description: Paved Drive, Sloping
- Special Features: NewHome
- Property Sub Type: Detached
- Year Built: 1995
Interior Features
- Has Basement: Yes
- Fireplaces: 2
- Primary Bathroom: Yes
- Number of Rooms: 10
- Amenities: Park, Walk/Jog Trails, Bike Path, Conservation Area, House of Worship, Private School, Public School
- Electric: Circuit Breakers, 200 Amps
- Energy: Insulated Windows, Insulated Doors
- Flooring: Wood, Vinyl, Wall to Wall Carpet, Concrete
- Insulation: Full, Fiberglass
- Interior Amenities: Cable Available, French Doors
- Basement: Full, Finished, Interior Access, Bulkhead
- Bedroom 2: Second Floor
- Bedroom 3: Second Floor
- Bathroom #1: First Floor
- Bathroom #2: Second Floor
- Bathroom #3: Second Floor
- Kitchen: First Floor
- Laundry Room: First Floor
- Living Room: First Floor
- Master Bedroom: Second Floor
- Master Bedroom Description: Ceiling - Cathedral, Ceiling Fan(s), Closet - Walk-in, Flooring - Wall to Wall Carpet, Window(s) - Bay/Bow/Box, Attic Access
- Dining Room: First Floor
- Family Room: Basement
Exterior Features
- Frontage: 150
- Construction: Frame
- Exterior: Wood
- Exterior Features: Porch, Deck, Deck - Vinyl, Deck - Composite, Gutters, Hot Tub/Spa, Professional Landscaping, Decorative Lighting, Garden Area, Stone Wall
- Foundation: Poured Concrete
Garage/Parking
- Garage Parking: Attached
- Garage Spaces: 2
- Parking: Off-Street, Paved Driveway
- Parking Spaces: 12
Utilities
- Hot Water: Oil, Tankless
- Utility Connections: for Electric Range, Icemaker Connection
Condo/Co-op/Association
- HOA: No
Ownership History
Purchase Details
Home Financials for this Owner
Home Financials are based on the most recent Mortgage that was taken out on this home.Purchase Details
Home Financials for this Owner
Home Financials are based on the most recent Mortgage that was taken out on this home.Purchase Details
Similar Homes in the area
Home Values in the Area
Average Home Value in this Area
Purchase History
| Date | Type | Sale Price | Title Company |
|---|---|---|---|
| Not Resolvable | $527,500 | None Available | |
| Not Resolvable | $325,000 | -- | |
| Not Resolvable | $325,000 | -- | |
| Deed | $189,000 | -- |
Mortgage History
| Date | Status | Loan Amount | Loan Type |
|---|---|---|---|
| Open | $20,000 | Second Mortgage Made To Cover Down Payment | |
| Open | $375,000 | Purchase Money Mortgage | |
| Closed | $375,000 | Purchase Money Mortgage | |
| Previous Owner | $308,083 | New Conventional | |
| Previous Owner | $82,000 | No Value Available | |
| Previous Owner | $153,500 | No Value Available | |
| Previous Owner | $160,000 | No Value Available |
Property History
| Date | Event | Price | Change | Sq Ft Price |
|---|---|---|---|---|
| 07/15/2021 07/15/21 | Sold | $527,500 | +12.2% | $194 / Sq Ft |
| 04/12/2021 04/12/21 | Pending | -- | -- | -- |
| 04/08/2021 04/08/21 | For Sale | $470,000 | +44.6% | $173 / Sq Ft |
| 05/13/2013 05/13/13 | Sold | $325,000 | -1.4% | $128 / Sq Ft |
| 04/04/2013 04/04/13 | Pending | -- | -- | -- |
| 04/04/2013 04/04/13 | For Sale | $329,500 | -- | $130 / Sq Ft |
Tax History Compared to Growth
Tax History
| Year | Tax Paid | Tax Assessment Tax Assessment Total Assessment is a certain percentage of the fair market value that is determined by local assessors to be the total taxable value of land and additions on the property. | Land | Improvement |
|---|---|---|---|---|
| 2025 | $6,156 | $553,100 | $108,400 | $444,700 |
| 2024 | $5,929 | $522,800 | $102,600 | $420,200 |
| 2023 | $5,821 | $478,300 | $102,600 | $375,700 |
| 2022 | $5,646 | $424,800 | $90,900 | $333,900 |
| 2021 | $5,555 | $370,100 | $82,100 | $288,000 |
| 2020 | $5,468 | $366,000 | $78,000 | $288,000 |
| 2019 | $5,406 | $366,000 | $78,000 | $288,000 |
| 2018 | $4,941 | $366,000 | $78,000 | $288,000 |
| 2017 | $4,323 | $306,600 | $78,000 | $228,600 |
| 2016 | $4,225 | $306,600 | $78,000 | $228,600 |
| 2015 | $4,115 | $306,600 | $78,000 | $228,600 |
| 2014 | $4,249 | $335,600 | $81,400 | $254,200 |
Agents Affiliated with this Home
-

Seller's Agent in 2021
Diane Dabrowski
Lamacchia Realty, Inc
(508) 479-2340
79 in this area
137 Total Sales
-
T
Buyer's Agent in 2021
Tia Erlich
The LUX Group
-
K
Buyer's Agent in 2013
Karen Gearin
DCU Realty - Westboro
Map
Source: MLS Property Information Network (MLS PIN)
MLS Number: 71503282
APN: CHAR-000056-A000000-000013
- 13 L Turner Dr
- 3 Fulling Mill Dr
- 45 A f Putnam Rd
- 35 Old Oxford Rd
- 51 Bond Rd
- 3 Larnerd Hill Rd
- 140 Bond Rd
- 107A Colburn Rd
- 13 Boucher Dr
- 6 Carol Dr
- 26 Bay Path Rd
- 3 Lelandville Rd
- 2 Lelandville Rd
- 0 Freeman Rd Unit 73369281
- Lot 8 Coughlin Rd
- Lot 7 Coughlin Rd
- Lot 6 Coughlin Rd
- Lot 4 Coughlin Rd
- Lot 5 Coughlin Rd
- 44 Howarth Rd





