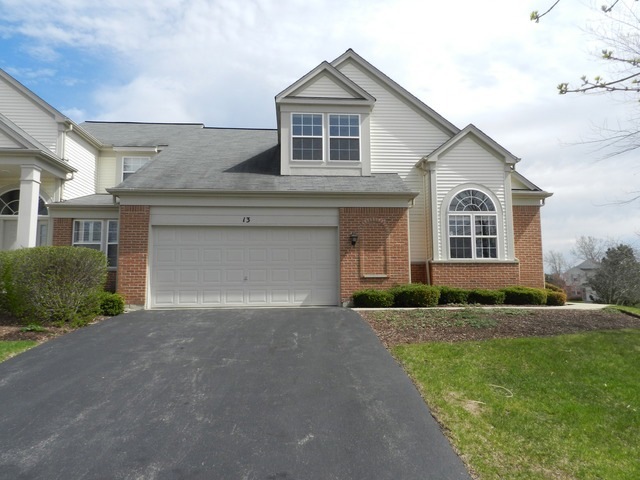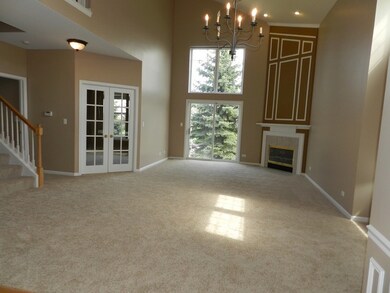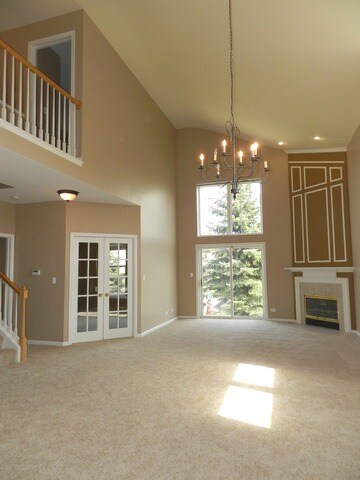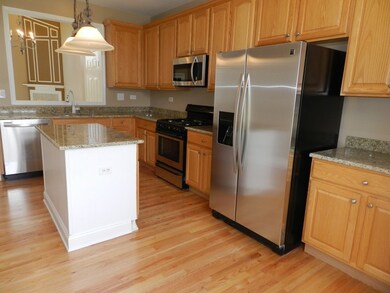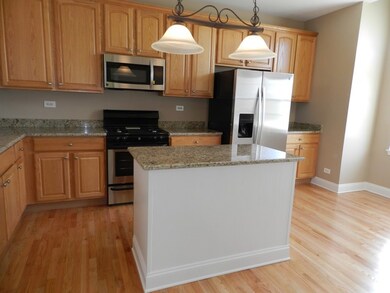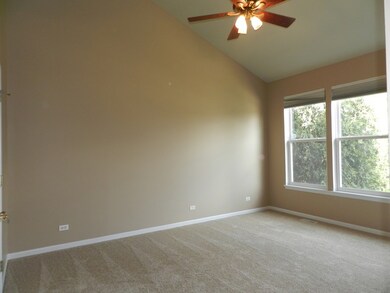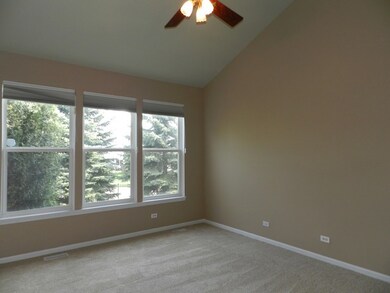
13 Waterfront Ct Algonquin, IL 60102
Far West Algonquin NeighborhoodHighlights
- Landscaped Professionally
- Recreation Room
- Wood Flooring
- Lincoln Prairie Elementary School Rated A-
- Vaulted Ceiling
- Main Floor Bedroom
About This Home
As of June 2014Very rare 1st floor master WITH a FULL Finished Basement with 1/2 bath in a Gated Community close to Wetlands and Bike Paths*Walk to Shops and Restaurants*Minutes to Train & Tollway*Freshly painted, new upgraded carpet,2 Story foyer, Hardwood Floors,Custom Trim,42" Oak Cabinets, NEW Stainless steel kitchen package 1st floor den with French doors.Complex is not FHA/VA approved. Rentals allowed. QUICK CLOSE!!!!!
Last Agent to Sell the Property
Keller Williams Infinity License #475135998 Listed on: 05/05/2014

Last Buyer's Agent
@properties Christie's International Real Estate License #475127190

Townhouse Details
Home Type
- Townhome
Est. Annual Taxes
- $8,594
Year Built
- 2000
Lot Details
- End Unit
- Cul-De-Sac
- Landscaped Professionally
HOA Fees
- $205 per month
Parking
- Attached Garage
- Garage Transmitter
- Garage Door Opener
- Driveway
- Parking Included in Price
Home Design
- Brick Exterior Construction
- Slab Foundation
- Asphalt Shingled Roof
Interior Spaces
- Vaulted Ceiling
- Wood Burning Fireplace
- Attached Fireplace Door
- Gas Log Fireplace
- Entrance Foyer
- Den
- Recreation Room
- Wood Flooring
- Laundry on main level
Kitchen
- Breakfast Bar
- Walk-In Pantry
- Oven or Range
- Microwave
- Kitchen Island
- Disposal
Bedrooms and Bathrooms
- Main Floor Bedroom
- Primary Bathroom is a Full Bathroom
- Bathroom on Main Level
- Dual Sinks
- Garden Bath
- Separate Shower
Finished Basement
- Basement Fills Entire Space Under The House
- Finished Basement Bathroom
Home Security
Utilities
- Forced Air Heating and Cooling System
- Heating System Uses Gas
Additional Features
- North or South Exposure
- Patio
Community Details
Pet Policy
- Pets Allowed
Security
- Storm Screens
Ownership History
Purchase Details
Purchase Details
Home Financials for this Owner
Home Financials are based on the most recent Mortgage that was taken out on this home.Purchase Details
Purchase Details
Purchase Details
Purchase Details
Home Financials for this Owner
Home Financials are based on the most recent Mortgage that was taken out on this home.Similar Homes in the area
Home Values in the Area
Average Home Value in this Area
Purchase History
| Date | Type | Sale Price | Title Company |
|---|---|---|---|
| Warranty Deed | -- | None Listed On Document | |
| Warranty Deed | -- | None Listed On Document | |
| Warranty Deed | $212,500 | Fidelity Natl Title Ins Co | |
| Quit Claim Deed | -- | None Available | |
| Special Warranty Deed | $136,500 | Multiple | |
| Sheriffs Deed | -- | None Available | |
| Warranty Deed | $238,530 | First American |
Mortgage History
| Date | Status | Loan Amount | Loan Type |
|---|---|---|---|
| Previous Owner | $170,400 | New Conventional | |
| Previous Owner | $290,000 | Unknown | |
| Previous Owner | $30,927 | Unknown | |
| Previous Owner | $215,302 | FHA | |
| Previous Owner | $213,342 | FHA |
Property History
| Date | Event | Price | Change | Sq Ft Price |
|---|---|---|---|---|
| 06/09/2014 06/09/14 | Sold | $212,500 | +1.2% | $109 / Sq Ft |
| 05/06/2014 05/06/14 | Pending | -- | -- | -- |
| 05/05/2014 05/05/14 | For Sale | $209,900 | +61.5% | $108 / Sq Ft |
| 04/09/2014 04/09/14 | Sold | $130,000 | 0.0% | $67 / Sq Ft |
| 12/21/2013 12/21/13 | Off Market | $130,000 | -- | -- |
| 12/21/2013 12/21/13 | For Sale | $20,000 | -- | $10 / Sq Ft |
Tax History Compared to Growth
Tax History
| Year | Tax Paid | Tax Assessment Tax Assessment Total Assessment is a certain percentage of the fair market value that is determined by local assessors to be the total taxable value of land and additions on the property. | Land | Improvement |
|---|---|---|---|---|
| 2024 | $8,594 | $117,865 | $18,583 | $99,282 |
| 2023 | $8,155 | $105,415 | $16,620 | $88,795 |
| 2022 | $7,782 | $96,740 | $16,326 | $80,414 |
| 2021 | $7,465 | $90,125 | $15,210 | $74,915 |
| 2020 | $7,267 | $86,935 | $14,672 | $72,263 |
| 2019 | $7,089 | $83,207 | $14,043 | $69,164 |
| 2018 | $6,755 | $76,866 | $12,973 | $63,893 |
| 2017 | $6,613 | $72,412 | $12,221 | $60,191 |
| 2016 | $6,511 | $67,916 | $11,462 | $56,454 |
| 2013 | -- | $71,738 | $10,692 | $61,046 |
Agents Affiliated with this Home
-

Seller's Agent in 2014
Tina Jagshi
Keller Williams Infinity
(630) 303-7731
88 Total Sales
-

Seller's Agent in 2014
Halina Verzani
The McDonald Group
(847) 899-4185
40 Total Sales
-
P
Seller Co-Listing Agent in 2014
Peter Verzani
The McDonald Group
(847) 217-2776
31 Total Sales
-

Buyer's Agent in 2014
Corinne Neukirch
@properties Christie's International Real Estate
(224) 623-2585
5 in this area
72 Total Sales
Map
Source: Midwest Real Estate Data (MRED)
MLS Number: MRD08605218
APN: 19-30-451-055
- 2935 Talaga Dr Unit 2
- 582 Woods Creek Ln
- 1 Clara Ct Unit 4
- 7 Rock River Ct
- 730 Fenview Cir Unit 1
- 1 Sherman Rd
- 16 Springbrook Ln
- 321 Greens View Dr
- 190 Cool Stone Bend
- 420 Fairway View Dr
- 1 W Pheasant Trail Unit 20A
- 2621 Harnish Dr
- 2601 Harnish Dr
- 2611 Harnish Dr
- 3430 Sandstone Ct
- 2631 Harnish Dr
- 124 Village Creek Dr Unit 15C
- 2235 Dawson Ln
- 305 Buckingham Dr
- 6 W Acorn Ln
