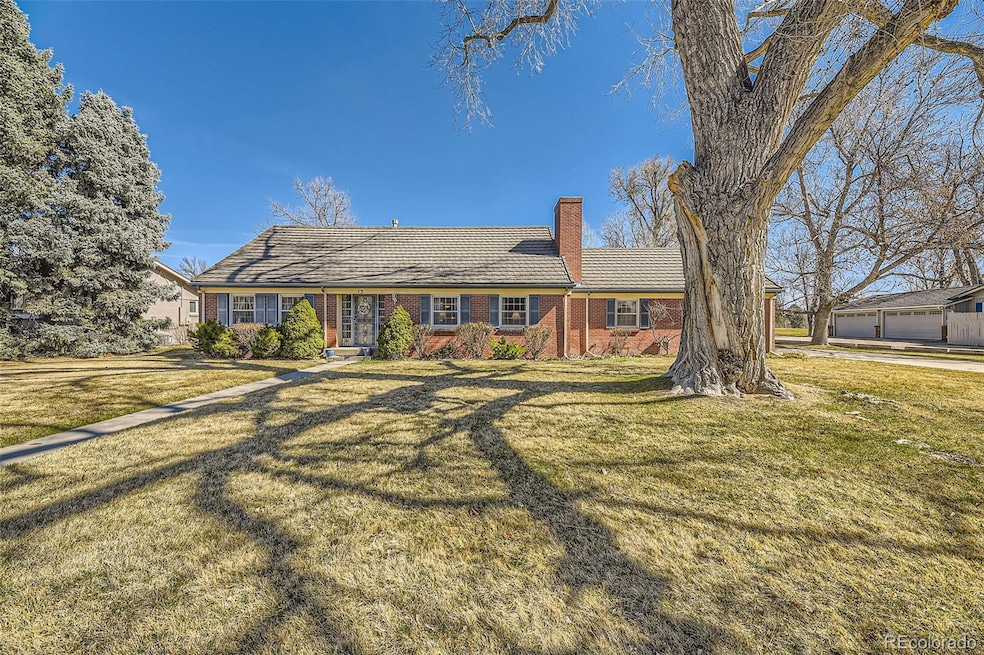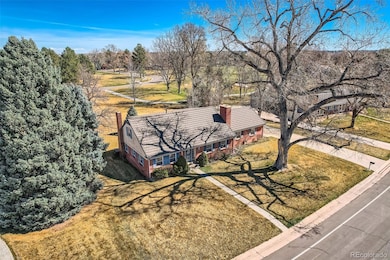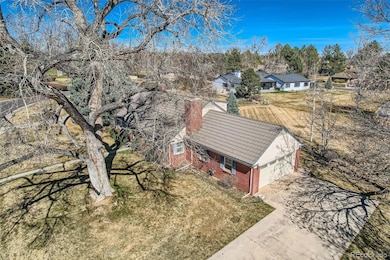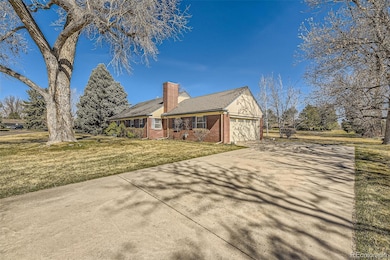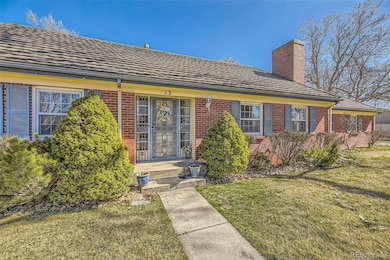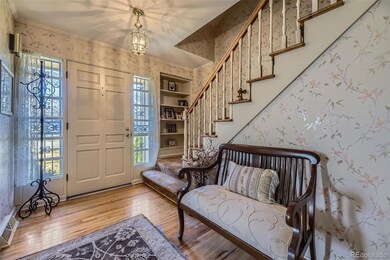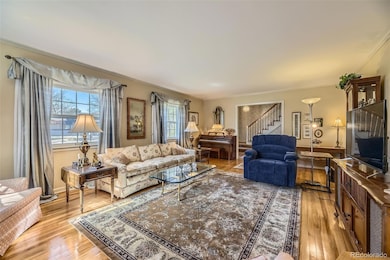13 Wedge Way Littleton, CO 80123
Estimated payment $8,207/month
Highlights
- Primary Bedroom Suite
- Golf Course View
- Traditional Architecture
- Wilder Elementary School Rated A
- Family Room with Fireplace
- Wood Flooring
About This Home
Welcome to 13 Wedge Way! This Incredibly Charming 2 STORY, 3bed/2bath Cape Cod is one of only two homes of its kind (2 Story) in the entire Coveted Columbine Country Club Neighborhood! A RARE Find Indeed! Overflowing with Classic Character and Timeless Appeal, this Home offers An Exciting Opportunity For a Buyer to Either Restore Its Charm or Reimagine the space Entirely By Building a Custom Dream Home on this Wonderful 20K Sq/Ft Lot that looks down the 16th Hole. Starting with a Large Living Room with Fireplace and Hardwoods, A Dining Room Overlooking the Sunroom, A Large Family Room with Another Fireplace, The Kitchen, Laundry and Convenient Main Floor Bedroom and 3/4 Bath, Complete the First Floor. Upsatirs is the Primary Bedroom with Gorgeous Views of the 16th Hole, A Full Bath and Another Bedroom....All this AND a South Facing, Side-Load Garage.
House is being Sold AS-IS. Buyers, This is a Special House and Neighborhood! Homes Like this Do Not Come Up Often. Columbine Country Club offers its membership a Championship 18-hole Golf Course, Plus an Additional Par 3 course, Tennis, Pickelball, Pool, Gorgeous Fitness Center and Wonderful Dining. The IDEAL Golf-Cart Community! This Prestigious Neighborhood is Close to Downtown Littleton with Lots of Shops and Restaurants, Light Rail, Parks, the Platte River Trail and Easy Access to Highways. Littleton Public Schools is a Premiere School District with Award Winning and State of the Art Elementary, Middle and HighSchools. You are going to Love it Here!
Listing Agent
Keller Williams Real Estate LLC Brokerage Email: mary.roth@comcast.net License #100048798 Listed on: 03/27/2025

Home Details
Home Type
- Single Family
Est. Annual Taxes
- $9,484
Year Built
- Built in 1958
Lot Details
- 0.46 Acre Lot
- South Facing Home
- Landscaped
- Level Lot
- Front and Back Yard Sprinklers
- Private Yard
HOA Fees
- $29 Monthly HOA Fees
Parking
- 2 Car Attached Garage
- Exterior Access Door
Home Design
- Traditional Architecture
- Fixer Upper
- Frame Construction
- Concrete Roof
- Wood Siding
Interior Spaces
- 2,241 Sq Ft Home
- 2-Story Property
- Built-In Features
- Ceiling Fan
- Entrance Foyer
- Family Room with Fireplace
- 2 Fireplaces
- Living Room with Fireplace
- Dining Room
- Sun or Florida Room
- Golf Course Views
- Attic Fan
- Storm Windows
Kitchen
- Eat-In Kitchen
- Oven
- Cooktop
- Microwave
- Dishwasher
- Trash Compactor
- Disposal
Flooring
- Wood
- Tile
Bedrooms and Bathrooms
- Primary Bedroom Suite
Laundry
- Laundry Room
- Dryer
- Washer
Schools
- Wilder Elementary School
- Goddard Middle School
- Heritage High School
Utilities
- Forced Air Heating and Cooling System
- High Speed Internet
- Phone Connected
- Cable TV Available
Additional Features
- Smoke Free Home
- Patio
Community Details
- Association fees include recycling, trash
- Columbine Valley Association, Phone Number (303) 794-0904
- Columbine Country Club Subdivision
Listing and Financial Details
- Exclusions: Sellers Personal Property, Staging items and Garage Refrigerator.
- Property held in a trust
- Assessor Parcel Number 032083654
Map
Home Values in the Area
Average Home Value in this Area
Tax History
| Year | Tax Paid | Tax Assessment Tax Assessment Total Assessment is a certain percentage of the fair market value that is determined by local assessors to be the total taxable value of land and additions on the property. | Land | Improvement |
|---|---|---|---|---|
| 2024 | $8,900 | $88,400 | -- | -- |
| 2023 | $8,900 | $88,400 | $0 | $0 |
| 2022 | $6,889 | $65,602 | $0 | $0 |
| 2021 | $6,904 | $65,602 | $0 | $0 |
| 2020 | $5,567 | $56,428 | $0 | $0 |
| 2019 | $5,211 | $56,428 | $0 | $0 |
| 2018 | $4,264 | $47,484 | $0 | $0 |
| 2017 | $3,958 | $47,484 | $0 | $0 |
| 2016 | $3,771 | $45,046 | $0 | $0 |
| 2015 | $3,768 | $45,046 | $0 | $0 |
| 2014 | -- | $41,352 | $0 | $0 |
| 2013 | -- | $42,120 | $0 | $0 |
Property History
| Date | Event | Price | Change | Sq Ft Price |
|---|---|---|---|---|
| 07/31/2025 07/31/25 | Price Changed | $1,399,000 | -17.7% | $624 / Sq Ft |
| 03/27/2025 03/27/25 | For Sale | $1,700,000 | -- | $759 / Sq Ft |
Purchase History
| Date | Type | Sale Price | Title Company |
|---|---|---|---|
| Personal Reps Deed | -- | None Available | |
| Interfamily Deed Transfer | -- | -- | |
| Deed | -- | -- |
Source: REcolorado®
MLS Number: 9576758
APN: 2077-19-4-04-004
- 26 Wedge Way
- 21 Fairway Ln
- 8 Club Ln
- 71 Wild Plum Ln
- 1 Club Ln
- 1 Par Cir
- 4305 W Ponds Cir
- 41 Eagle Dr
- 3 Columbine Ln
- 4 Village Ct
- 15 Eagle Dr
- 4365 W Ponds Cir
- 4234 W Pondview Dr Unit 62
- 4415 W Ponds Cir Unit 3
- 33 Eagle Dr
- 4532 Christensen Cir
- 4541 Christensen Cir
- 35 Brookhaven Place
- 15 Wilder Ln
- 4416 W Pondview Dr Unit 26
- 2969 W Rowland Place
- 5599 W Maplewood Place
- 5807 S Rapp St
- 4560 W Mineral Dr
- 5873 S Prince St Unit 103
- 5425 S Federal Cir
- 7501 S Utica Dr
- 2943 W Riverwalk Cir
- 6645 S Crocker Way
- 3016 W Prentice Ave Unit D
- 3004 W Long Dr Unit A
- 6233 W Caley Ave
- 2100 W Littleton Blvd
- 2961 W Centennial Dr
- 2860 W Centennial Dr Unit G
- 5522 S Nevada St
- 5835 S Harlan St
- 2896 W Riverwalk Cir Unit A110
- 2832 W Long Dr
- 5820 S Windermere St
